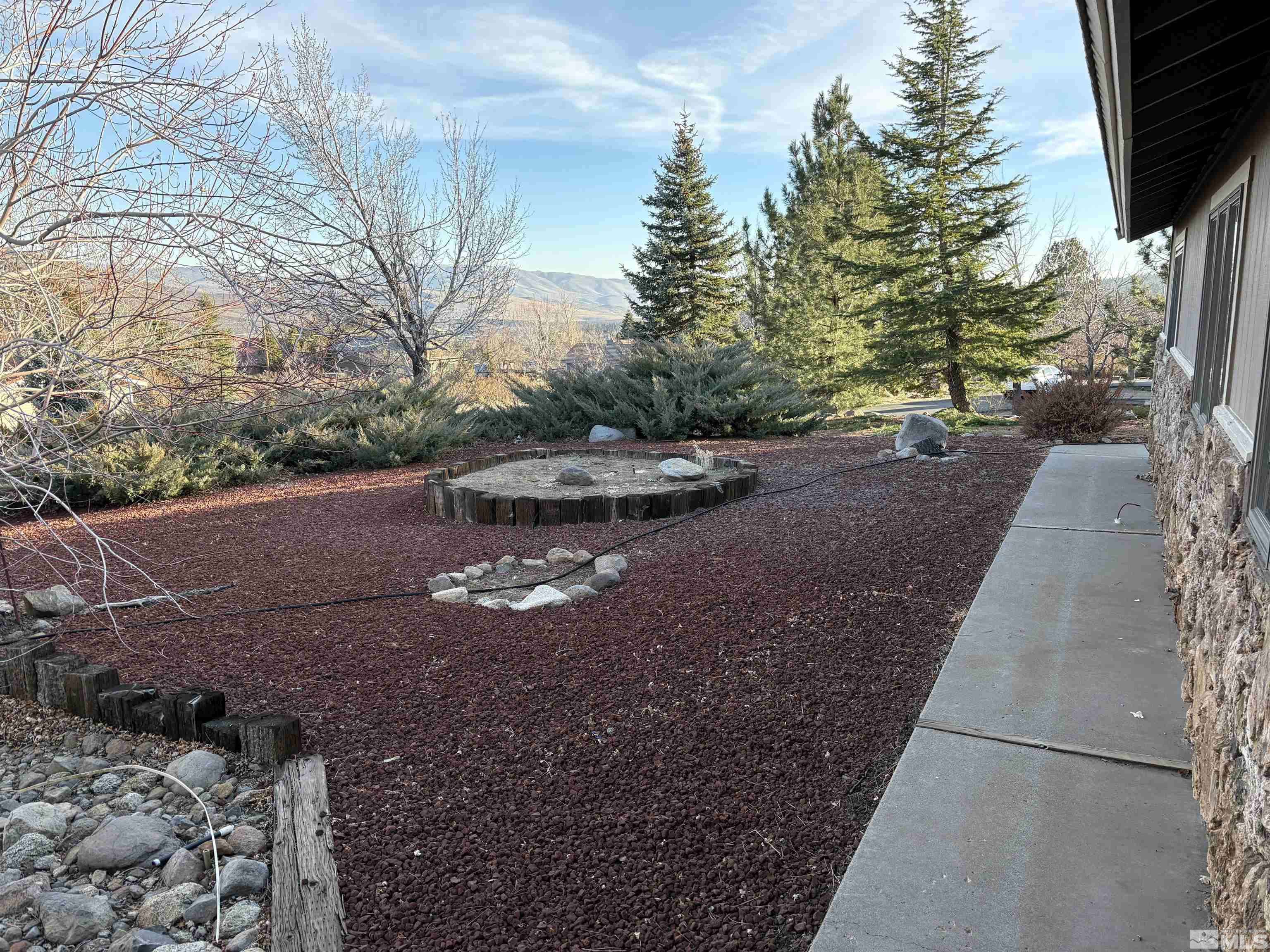$627,000
$549,000
14.2%For more information regarding the value of a property, please contact us for a free consultation.
6000 Goldenrod DR Drive Reno, NV 89511
3 Beds
2 Baths
1,932 SqFt
Key Details
Sold Price $627,000
Property Type Single Family Home
Sub Type Single Family Residence
Listing Status Sold
Purchase Type For Sale
Square Footage 1,932 sqft
Price per Sqft $324
MLS Listing ID 240015199
Sold Date 12/20/24
Bedrooms 3
Full Baths 2
Year Built 1978
Annual Tax Amount $2,715
Lot Size 1.000 Acres
Acres 1.0
Lot Dimensions 1.0
Property Sub-Type Single Family Residence
Property Description
Callahan Rancher on 1 full acre with No HOA zoned for horses. Lots of potential in quiet well kept neighborhood. All inspections have been done including, well, septic, oil and home which are available upon request. Being sold by owners power of attorney who has never occupied the property. Sold strictly in its current condition with seller doing no repairs. Semi-open floor plan with large 2 sided stone fireplace. Oversized two car garage with RV parking beside home. Buyer to verify all information.
Location
State NV
County Washoe
Zoning LDS
Direction Mt Rose to Callahan r on Tannerwood to Goldenrod
Rooms
Family Room Separate Formal Room
Other Rooms None
Dining Room Great Room
Kitchen Breakfast Bar
Interior
Interior Features Breakfast Bar, Walk-In Closet(s)
Heating Fireplace(s), Forced Air, Oil
Flooring Tile
Fireplace Yes
Appliance Water Softener Owned
Laundry Cabinets, Laundry Area, Laundry Room
Exterior
Parking Features Attached, RV Access/Parking
Garage Spaces 2.0
Utilities Available Electricity Available, Water Available
Amenities Available None
View Y/N No
Roof Type Pitched,Tile
Porch Patio
Total Parking Spaces 2
Garage Yes
Building
Lot Description Landscaped, Level
Story 1
Foundation Crawl Space
Water Private, Well
Structure Type Stone,Wood Siding
Schools
Elementary Schools Hunsberger
Middle Schools Pine
High Schools Galena
Others
Tax ID 04576312
Acceptable Financing Conventional
Listing Terms Conventional
Read Less
Want to know what your home might be worth? Contact us for a FREE valuation!

Our team is ready to help you sell your home for the highest possible price ASAP






