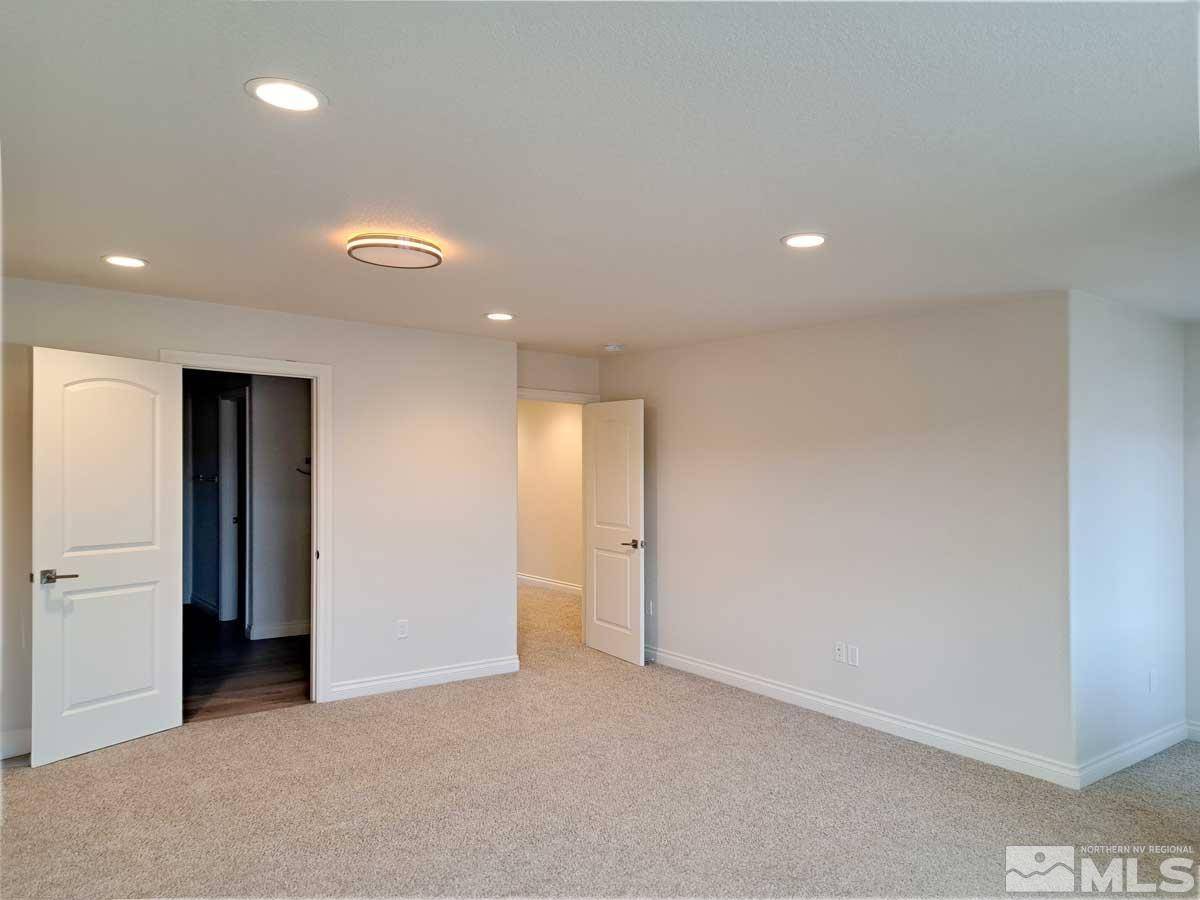$386,600
$389,000
0.6%For more information regarding the value of a property, please contact us for a free consultation.
18661 Village Center DR Drive #Cedar Villa 16 Reno, NV 89508
2 Beds
3 Baths
1,554 SqFt
Key Details
Sold Price $386,600
Property Type Townhouse
Sub Type Townhouse
Listing Status Sold
Purchase Type For Sale
Square Footage 1,554 sqft
Price per Sqft $248
MLS Listing ID 230014145
Sold Date 12/13/24
Bedrooms 2
Full Baths 2
Half Baths 1
HOA Fees $250/mo
Year Built 2024
Annual Tax Amount $3,680
Lot Size 1,742 Sqft
Acres 0.04
Lot Dimensions 0.04
Property Sub-Type Townhouse
Property Description
Buy down your interest rate or lower home closing costs with our $12,000 PREFERRED LENDER INCENTIVE., This Villa offers the most privacy with a single shared wall. Positioned against the meticulously landscaped park and surrounding Mountains in the distance provide spectacular views from every room. This modern scheme exudes elegance with its brilliant white cabinets that provide a bright and spacious ambiance to the entire villa. The kitchen boasts luxurious lighting fixtures above the stand-alone island, complimented by a gas range and granite countertops throughout. Convenience is enhanced with a half bathroom on the lower level, a spacious closet beneath the stairs and the laundry room on the upper level. The master bedroom has a private balcony that overlooks the beautiful Village Center Park, a walk-in closet, double vanities, and a stand-up tiled shower. The second and third bedrooms have a large Jack and Jill bathroom with built-in shelving for ample storage, a double vanity, and a shower tub combo with tile walls. Every unit has a quant and charming yard with a partial privacy gate and meticulously laid pavers creating an inviting and relaxing outdoor space. This residence seamlessly combines functionality with luxurious aesthetics. The most captivating aspect of this brand new home is undoubtedly the vibrant Woodland Village community. Encompassing miles of picturesque walking paths, three beautifully appointed parks, a dedicated dog park, and an enchanting aspen grove laden with fruit trees and berries ripe for the picking, this community offers an exceptional blend of nature and convenience. What sets Woodland Village apart is its embodiment of a close-knit, small-town feeling, and a sense of community that is becoming increasingly rare in our region. For further insights into Woodland Village, Cold Springs, and the surrounding area, we invite you to explore our website. The best part of this home is the community. There are miles of walking paths, three parks, a dog park, and an aspen grove filled with fruit trees and berries for the picking. Local businesses include a gym, child watch center, and tea and spice shop. Woodland Village has the feel of a small town, close knit community that is hard to find in our area.
Location
State NV
County Washoe
Zoning NC
Direction Village Parkway/Village Center Drive
Rooms
Family Room None
Other Rooms None
Dining Room Great Room
Kitchen Breakfast Bar
Interior
Interior Features Breakfast Bar, Kitchen Island, Walk-In Closet(s)
Heating Forced Air, Natural Gas
Cooling Central Air, Refrigerated
Flooring Tile
Fireplace No
Laundry Laundry Area, Laundry Room
Exterior
Exterior Feature None
Parking Features Attached, Garage Door Opener
Garage Spaces 2.0
Utilities Available Cable Available, Electricity Available, Internet Available, Natural Gas Available, Phone Available, Sewer Available, Water Available, Cellular Coverage, Water Meter Installed
Amenities Available Maintenance Grounds, Security
View Y/N Yes
View Desert, Mountain(s), Park/Greenbelt, Valley
Roof Type Composition,Shingle
Porch Patio
Total Parking Spaces 2
Garage Yes
Building
Lot Description Common Area, Landscaped, Level
Story 2
Foundation Crawl Space
Water Public
Structure Type Stucco
Schools
Elementary Schools Michael Inskeep
Middle Schools Cold Springs
High Schools North Valleys
Others
Tax ID 55673116
Acceptable Financing Cash, Conventional, FHA, VA Loan
Listing Terms Cash, Conventional, FHA, VA Loan
Read Less
Want to know what your home might be worth? Contact us for a FREE valuation!

Our team is ready to help you sell your home for the highest possible price ASAP






