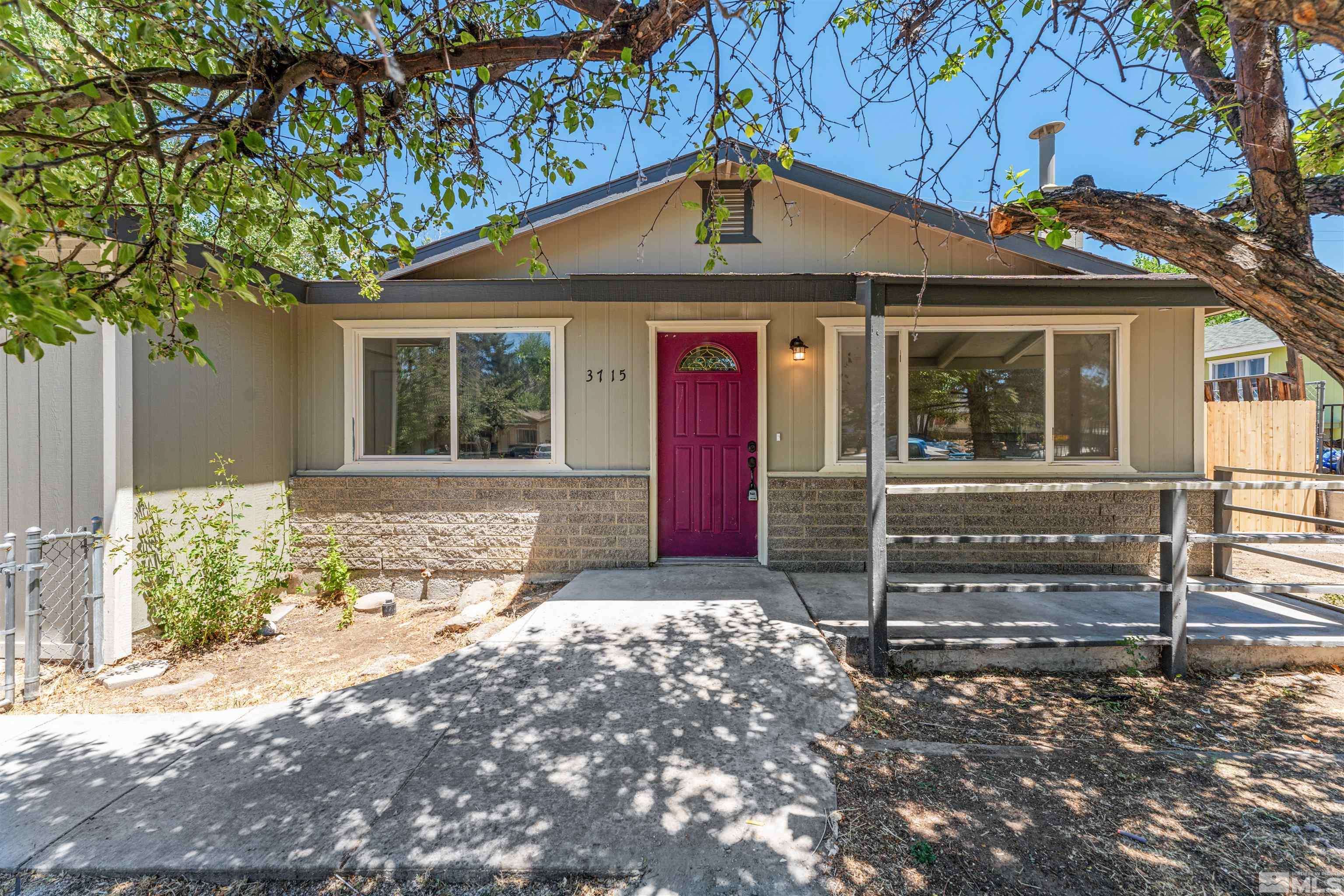$429,900
$419,900
2.4%For more information regarding the value of a property, please contact us for a free consultation.
3715 Woodside DR Drive Carson City, NV 89701
3 Beds
2 Baths
1,624 SqFt
Key Details
Sold Price $429,900
Property Type Single Family Home
Sub Type Single Family Residence
Listing Status Sold
Purchase Type For Sale
Square Footage 1,624 sqft
Price per Sqft $264
MLS Listing ID 240008521
Sold Date 12/18/24
Bedrooms 3
Full Baths 2
Year Built 1972
Annual Tax Amount $1,725
Lot Size 7,405 Sqft
Acres 0.17
Lot Dimensions 0.17
Property Sub-Type Single Family Residence
Property Description
Dive into the comfort and contemporary change of this beautifully remodeled home, featuring three cozy bedrooms and two tastefully updated bathrooms. This home has undergone a complete transformation, highlighted by a fully converted garage that now offers a flexible space to suit any of your needs. The kitchen, the heart of this home, has been entirely revamped to reflect the latest in design and functionality, all while being complemented by brand-new flooring and a fresh coat of paint throughout., This creates a warm and welcoming atmosphere that you'll love coming home to. Outside, the backyard is a delightful retreat, featuring a covered patio that's perfect for relaxing and entertaining. The property is almost entirely enclosed by fencing, both in the front and the back, ensuring privacy and a sense of security amidst the beauty of mature trees. Located in our Capitol, this home is just a short distance from shopping and freeways, offering convenient access to various destinations. Additionally, with a successful close of escrow by August 20, the seller will install a new air conditioning unit, making this home even more appealing. Don't miss out on this opportunity—schedule your appointment today.
Location
State NV
County Carson City
Zoning sf6
Direction Airport Road to Stanton Drive
Rooms
Family Room Great Rooms
Other Rooms None
Dining Room Family Room Combination
Kitchen Built-In Dishwasher
Interior
Interior Features Pantry, Walk-In Closet(s)
Heating Fireplace(s), Natural Gas
Flooring Laminate
Fireplaces Number 1
Fireplace Yes
Appliance Gas Cooktop
Laundry Laundry Area, Laundry Room
Exterior
Exterior Feature None
Parking Features None
Utilities Available Electricity Available, Internet Available, Natural Gas Available, Sewer Available, Water Available, Cellular Coverage
Amenities Available None
View Y/N Yes
View Mountain(s), Trees/Woods
Roof Type Composition,Pitched,Shingle
Porch Patio, Deck
Garage No
Building
Lot Description Landscaped, Level
Story 1
Foundation Crawl Space
Water Public
Structure Type Brick,Wood Siding
Schools
Elementary Schools Empire
Middle Schools Eagle Valley
High Schools Carson
Others
Tax ID 00835328
Acceptable Financing 1031 Exchange, Cash, Conventional, FHA, VA Loan
Listing Terms 1031 Exchange, Cash, Conventional, FHA, VA Loan
Read Less
Want to know what your home might be worth? Contact us for a FREE valuation!

Our team is ready to help you sell your home for the highest possible price ASAP






