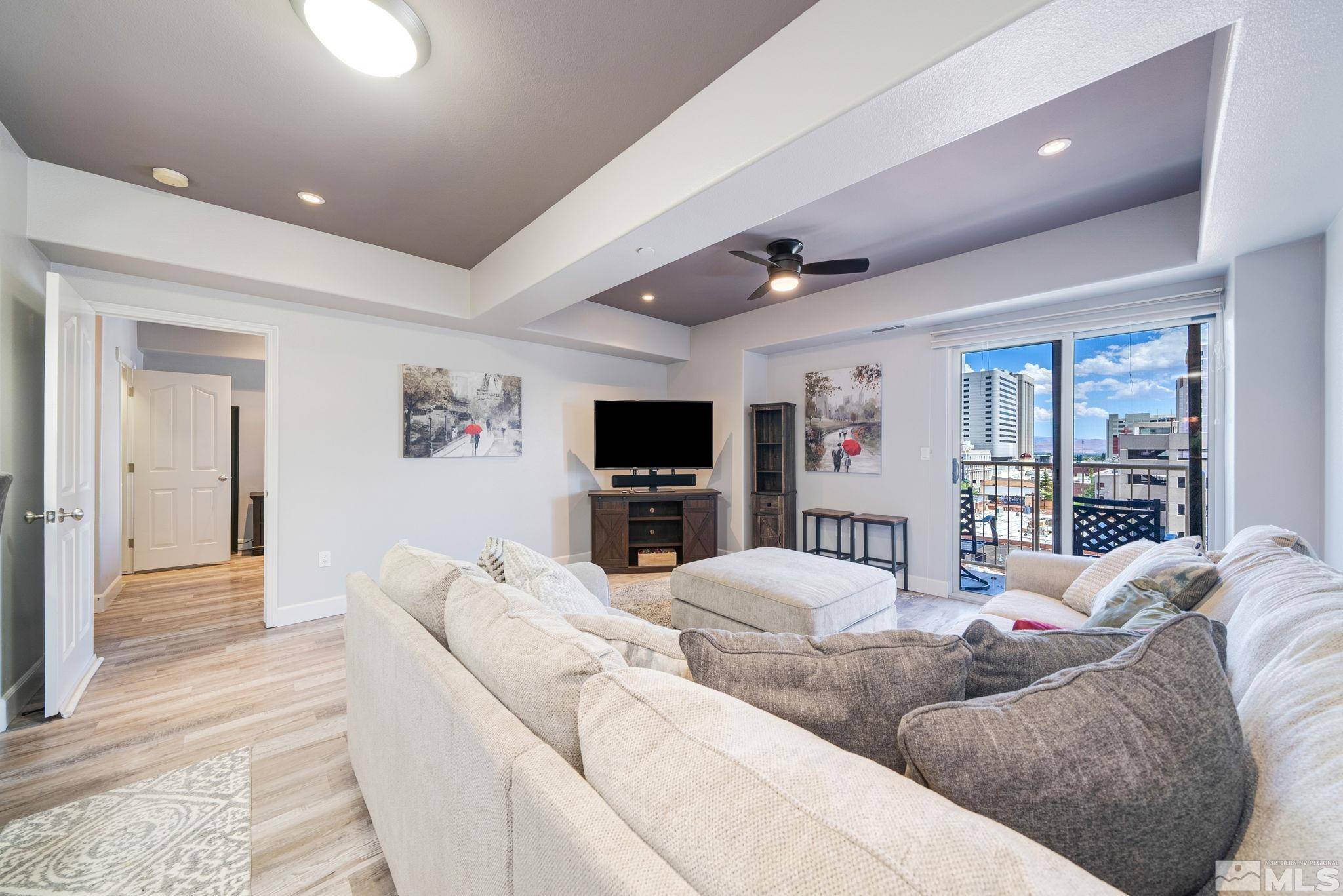$253,000
$285,000
11.2%For more information regarding the value of a property, please contact us for a free consultation.
200 W 2nd ST Street ##503 Reno, NV 89501
1 Bed
1 Bath
770 SqFt
Key Details
Sold Price $253,000
Property Type Condo
Sub Type Condominium
Listing Status Sold
Purchase Type For Sale
Square Footage 770 sqft
Price per Sqft $328
MLS Listing ID 240007013
Sold Date 12/16/24
Bedrooms 1
Full Baths 1
HOA Fees $758/mo
Year Built 1978
Annual Tax Amount $1,298
Lot Size 435 Sqft
Acres 0.01
Lot Dimensions 0.01
Property Sub-Type Condominium
Property Description
Spectacular city views from this 5th floor east facing Riverwalk Condo. This fully furnished 1 bedroom space is beautifully updated. Features include luxury vinyl plank flooring throughout, stainless steel appliances, granite countertops, custom paint, upgraded fans & light fixtures. The large bathroom features a jetted tub/shower and granite counters. The laundry area includes a full sized side by side washer and dryer set with roomy storage cabinets above., Located conveniently in central downtown Reno only 1 block from the Truckee River. HOA includes trash, heating and cooling.
Location
State NV
County Washoe
Zoning MD-RD
Direction Arlington to 2nd
Rooms
Family Room None
Other Rooms None
Dining Room Great Room
Kitchen Breakfast Bar
Interior
Interior Features Breakfast Bar, Elevator, Lift or Stair Chair, Walk-In Closet(s)
Heating Hot Water, Radiant
Cooling Central Air, Refrigerated
Flooring Laminate
Fireplace No
Laundry In Hall, Laundry Area, Shelves
Exterior
Exterior Feature None
Parking Features Assigned, Attached, Garage, Under Building
Garage Spaces 1.0
Utilities Available Cable Available, Electricity Available, Internet Available, Phone Available, Sewer Available, Water Available, Cellular Coverage
Amenities Available Fitness Center, Maintenance Grounds, Maintenance Structure, Pool, Spa/Hot Tub, Storage, Clubhouse/Recreation Room
View Y/N Yes
View City, Mountain(s)
Roof Type Flat
Porch Patio
Total Parking Spaces 1
Garage Yes
Building
Lot Description Level
Story 1
Foundation None
Water Public
Structure Type Fiber Cement
Schools
Elementary Schools Hunter Lake
Middle Schools Swope
High Schools Reno
Others
Tax ID 01149328
Acceptable Financing 1031 Exchange, Cash, Conventional, VA Loan
Listing Terms 1031 Exchange, Cash, Conventional, VA Loan
Read Less
Want to know what your home might be worth? Contact us for a FREE valuation!

Our team is ready to help you sell your home for the highest possible price ASAP






