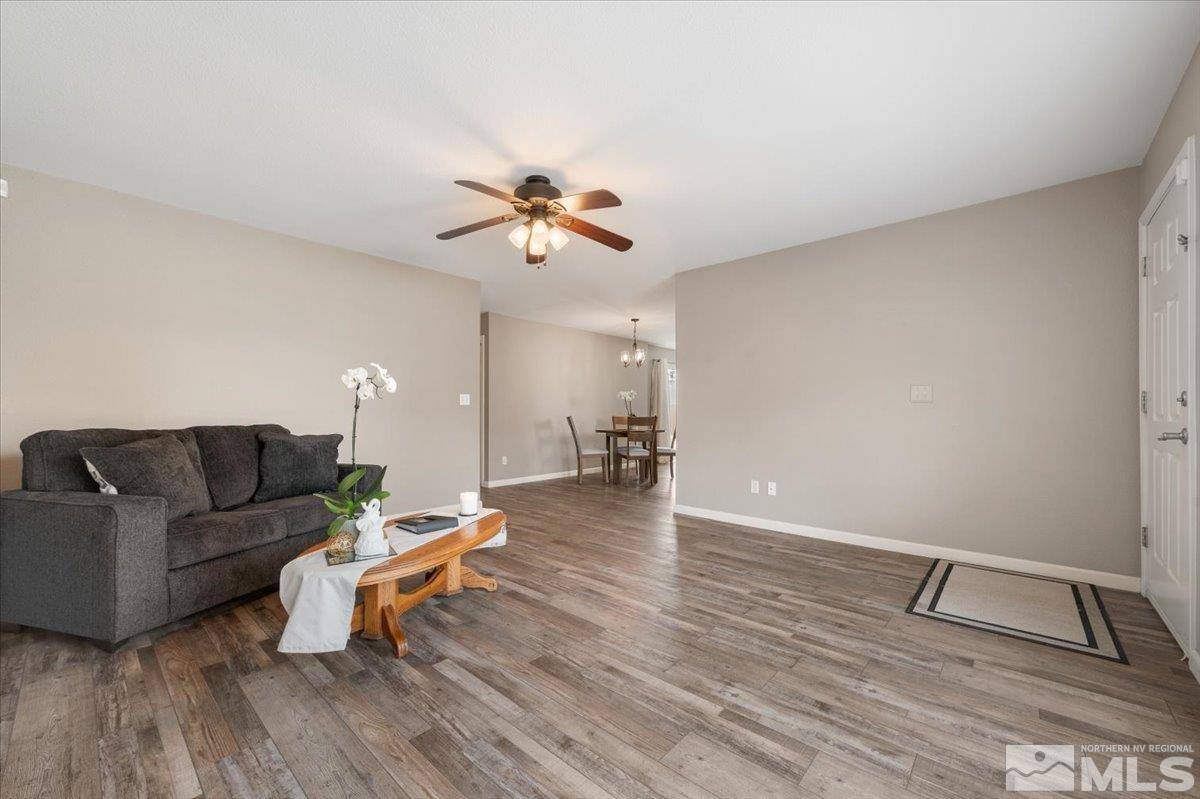$442,000
$449,000
1.6%For more information regarding the value of a property, please contact us for a free consultation.
1740 Bliss CT Court Carson City, NV 89701
3 Beds
2 Baths
1,298 SqFt
Key Details
Sold Price $442,000
Property Type Single Family Home
Sub Type Single Family Residence
Listing Status Sold
Purchase Type For Sale
Square Footage 1,298 sqft
Price per Sqft $340
MLS Listing ID 240012967
Sold Date 12/16/24
Bedrooms 3
Full Baths 2
Year Built 1995
Annual Tax Amount $2,009
Lot Size 6,969 Sqft
Acres 0.16
Lot Dimensions 0.16
Property Sub-Type Single Family Residence
Property Description
Welcome to this charming 3-bedroom, 2-bathroom home in beautiful Carson City, Nevada! With 1,298 square feet of living space, this home offers both comfort and convenience. Step inside to find updated LVP flooring throughout, giving the home a fresh and modern feel. The exterior features recent paint and a newer roof, providing peace of mind for years to come. The great-sized backyard is fully fenced, offering plenty of space for outdoor gatherings, gardening, or a play area., Its prime location is hard to beat—just minutes from Highway 50, the freeway, local casinos, restaurants, and shopping centers. Don't miss the chance to make this well-maintained home your own! Schedule a showing today and see all that this Carson City gem has to offer.
Location
State NV
County Carson City
Zoning SF6
Direction Gordon to Bliss
Rooms
Family Room Ceiling Fan(s)
Other Rooms None
Dining Room Living Room Combination
Kitchen Built-In Dishwasher
Interior
Interior Features Ceiling Fan(s), Primary Downstairs, Smart Thermostat
Heating Forced Air, Natural Gas
Cooling Central Air, Refrigerated
Flooring Tile
Fireplace No
Laundry Laundry Area, Laundry Room, Shelves
Exterior
Exterior Feature None
Parking Features Attached, Garage Door Opener
Garage Spaces 2.0
Utilities Available Cable Available, Electricity Available, Internet Available, Natural Gas Available, Phone Available, Sewer Available, Water Available, Cellular Coverage
Amenities Available None
View Y/N Yes
View Mountain(s), Trees/Woods
Roof Type Composition,Pitched,Shingle
Porch Patio
Total Parking Spaces 2
Garage Yes
Building
Lot Description Cul-De-Sac, Landscaped, Level, Sprinklers In Front, Sprinklers In Rear
Story 1
Foundation Crawl Space
Water Public
Structure Type Wood Siding
Schools
Elementary Schools Empire
Middle Schools Eagle Valley
High Schools Carson
Others
Tax ID 00888223
Acceptable Financing 1031 Exchange, Cash, Conventional, FHA, VA Loan
Listing Terms 1031 Exchange, Cash, Conventional, FHA, VA Loan
Read Less
Want to know what your home might be worth? Contact us for a FREE valuation!

Our team is ready to help you sell your home for the highest possible price ASAP






