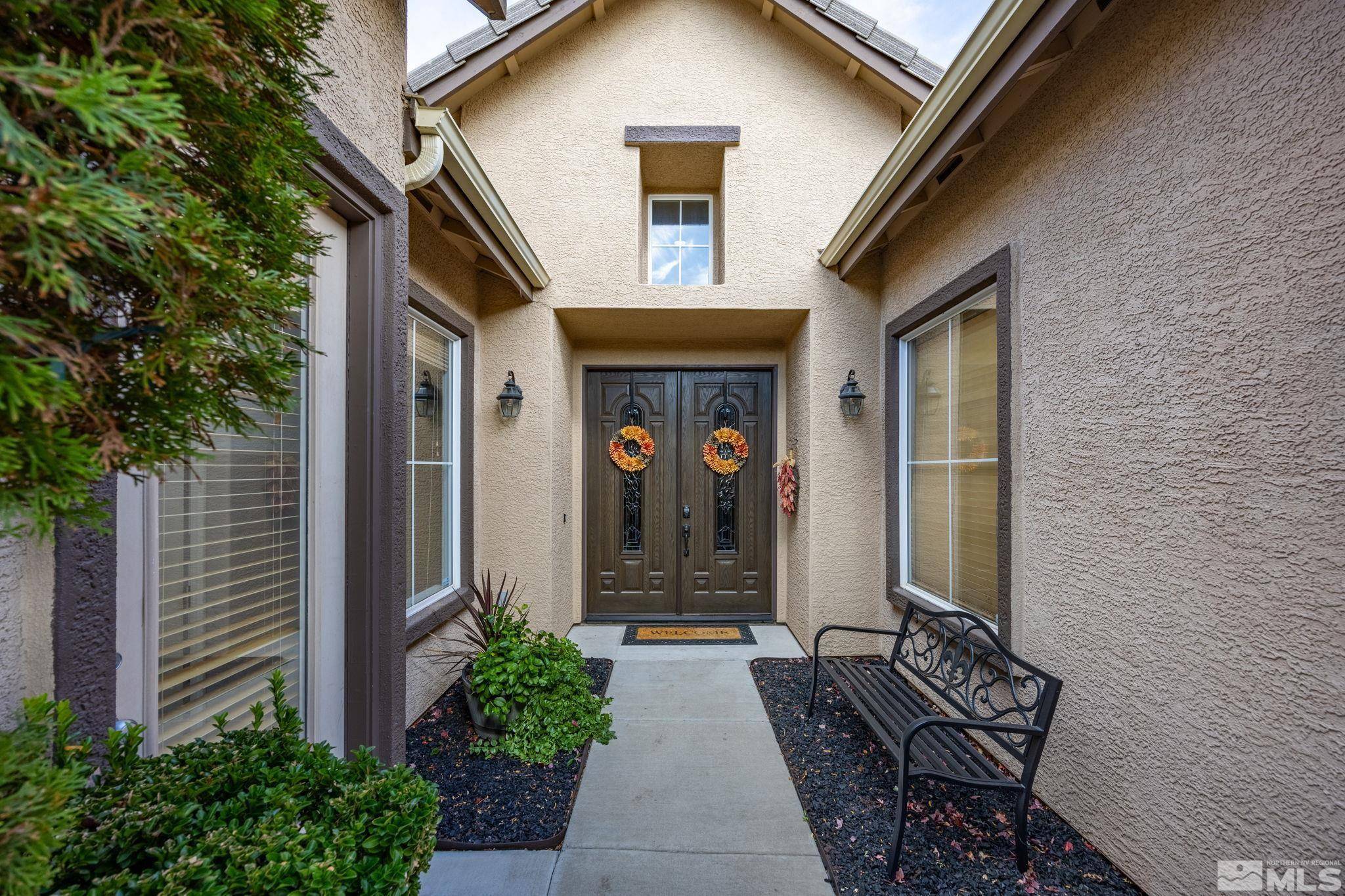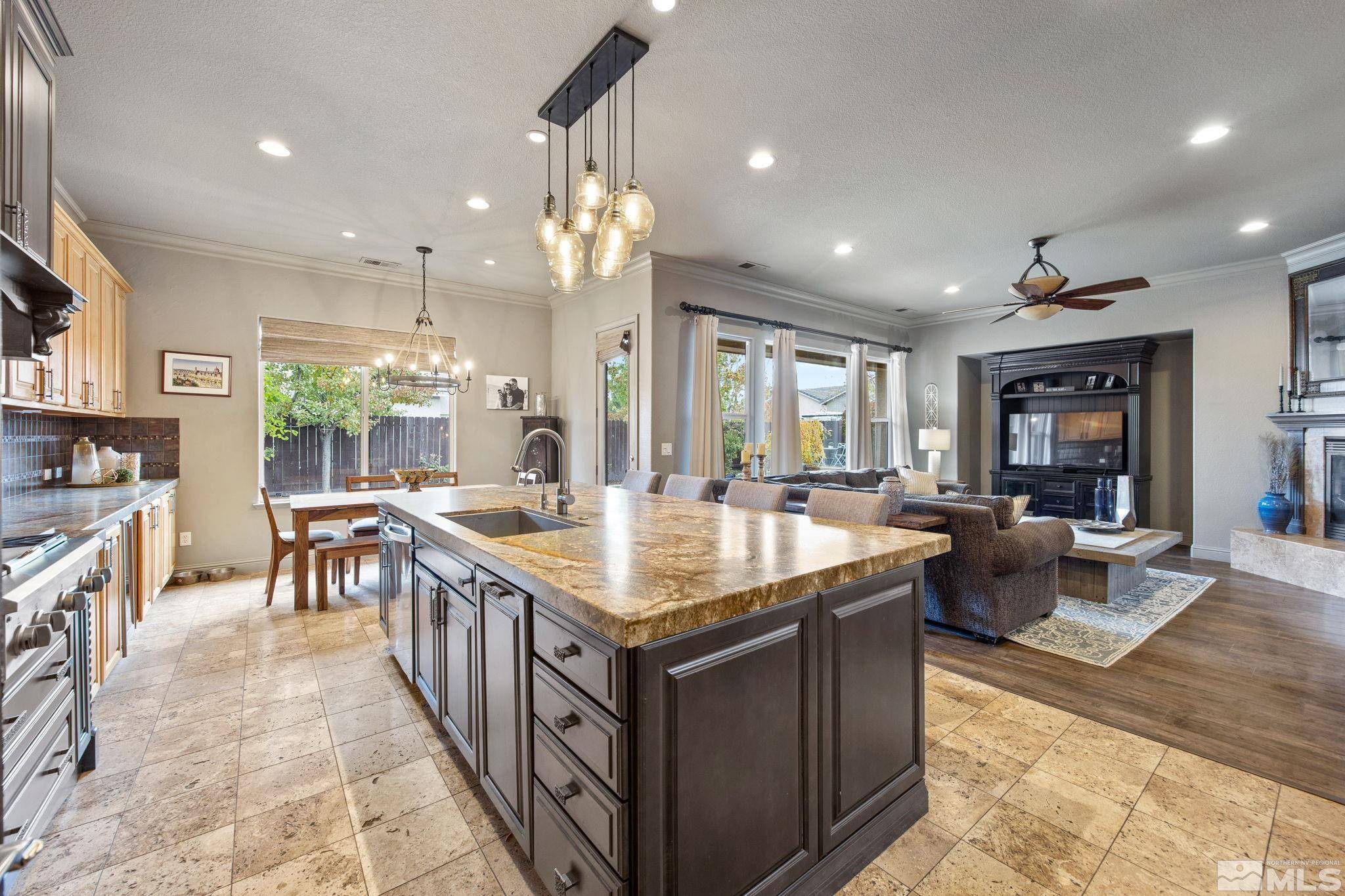$920,000
$898,888
2.3%For more information regarding the value of a property, please contact us for a free consultation.
1651 Brightstone CT Court Reno, NV 89521
4 Beds
3 Baths
2,908 SqFt
Key Details
Sold Price $920,000
Property Type Single Family Home
Sub Type Single Family Residence
Listing Status Sold
Purchase Type For Sale
Square Footage 2,908 sqft
Price per Sqft $316
MLS Listing ID 240014176
Sold Date 12/13/24
Bedrooms 4
Full Baths 3
HOA Fees $40/qua
Year Built 2002
Annual Tax Amount $4,995
Lot Size 8,712 Sqft
Acres 0.2
Lot Dimensions 0.2
Property Sub-Type Single Family Residence
Property Description
A South Reno Dream! This 4-bedroom, 3-bathroom home was designed for comfort and versatility. This residence offers a rare blend of open spaces and private retreats, making it perfect for both relaxing and entertaining., The standout feature of this home is a private bedroom wing, complete with its own bathroom and bonus room—ideal for a game room, home office, or guest suite. The upgraded kitchen is a chef's dream, offering modern finishes and ample counter space, seamlessly flowing into a spacious yet cozy living room, perfect for unwinding with loved ones. A formal dining area provides a beautiful setting to host holiday gatherings or special occasions, adding a touch of elegance to your entertaining options. This thoughtfully designed home combines function with charm, offering a South Reno lifestyle of comfort and convenience. Don't miss this exceptional opportunity!
Location
State NV
County Washoe
Zoning PD
Direction Wilbur May Pkwy/Brightstone
Rooms
Family Room Ceiling Fan(s)
Other Rooms Bonus Room
Dining Room Separate Formal Room
Kitchen Built-In Dishwasher
Interior
Interior Features Ceiling Fan(s), Kitchen Island, Pantry, Walk-In Closet(s)
Heating Forced Air, Natural Gas
Cooling Central Air, Refrigerated
Flooring Tile
Fireplaces Type Gas Log
Fireplace Yes
Appliance Gas Cooktop
Laundry Cabinets, Laundry Area, Laundry Room, Sink
Exterior
Exterior Feature None
Parking Features Attached, Garage Door Opener
Garage Spaces 3.0
Utilities Available Electricity Available, Internet Available, Natural Gas Available, Sewer Available, Water Available, Cellular Coverage
Amenities Available Maintenance Grounds
View Y/N Yes
View Trees/Woods
Roof Type Pitched,Tile
Porch Patio
Total Parking Spaces 3
Garage Yes
Building
Lot Description Cul-De-Sac, Landscaped, Level, Sprinklers In Front, Sprinklers In Rear
Story 1
Foundation Slab
Water Public
Structure Type Stucco
Schools
Elementary Schools Double Diamond
Middle Schools Depoali
High Schools Damonte
Others
Tax ID 16111201
Acceptable Financing 1031 Exchange, Cash, Conventional, FHA, VA Loan
Listing Terms 1031 Exchange, Cash, Conventional, FHA, VA Loan
Read Less
Want to know what your home might be worth? Contact us for a FREE valuation!

Our team is ready to help you sell your home for the highest possible price ASAP






