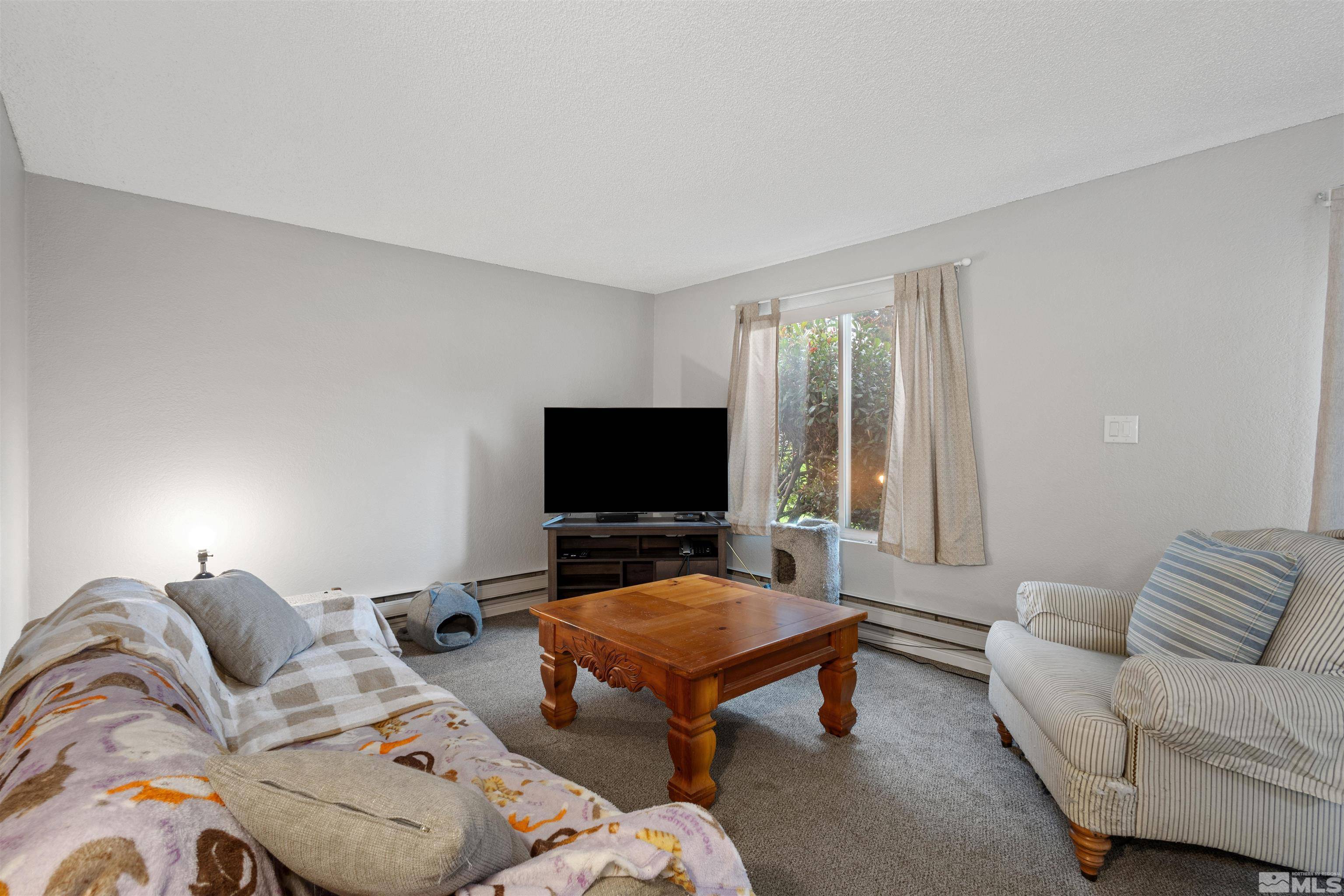$206,500
$224,888
8.2%For more information regarding the value of a property, please contact us for a free consultation.
3909 Clear Acre LN Lane #39 Reno, NV 89512
2 Beds
1 Bath
963 SqFt
Key Details
Sold Price $206,500
Property Type Condo
Sub Type Condominium
Listing Status Sold
Purchase Type For Sale
Square Footage 963 sqft
Price per Sqft $214
MLS Listing ID 240013459
Sold Date 12/13/24
Bedrooms 2
Full Baths 1
HOA Fees $268/mo
Year Built 1979
Annual Tax Amount $392
Lot Size 43 Sqft
Property Sub-Type Condominium
Property Description
Location, location, location!! Welcome to the WILDCREEK GARDENS CONDOMINIUMS! 3 minutes to highway 395, 7 minutes to UNR, 9 minutes to the RNO airport, and 23 minutes to USA Parkway and the Tahoe/ Reno Industrial Center. This clean condo has a great view of the park, tons of natural light, and fresh paint and carpet within the last 2 years. HOA includes water and trash service. Make sure to check out the walk through video!, From Clear Acre Ln turn left on Scottsdale Rd. and a right on Golfview Rd. The condo is on the left side. Building #3: 3909, #39 is on the ground floor on the right side facing Golfview Rd.
Location
State NV
County Washoe
Zoning MF30
Direction right on Scottsdale Rd. and a left on Golfview Rd.
Rooms
Other Rooms None
Dining Room Kitchen Combination
Kitchen Built-In Dishwasher
Interior
Interior Features Primary Downstairs, Smart Thermostat, Walk-In Closet(s)
Heating Baseboard
Cooling Wall/Window Unit(s)
Flooring Laminate
Fireplace No
Appliance Electric Cooktop
Laundry Laundry Area, Shelves
Exterior
Exterior Feature Tennis Court(s)
Parking Features None
Pool In Ground
Utilities Available Cable Available, Electricity Available, Internet Available, Phone Available, Sewer Available, Water Available, Cellular Coverage, Centralized Data Panel, Water Meter Installed
Amenities Available Maintenance Grounds, Pool, Spa/Hot Tub, Tennis Court(s)
View Y/N Yes
View Park/Greenbelt
Roof Type Pitched
Porch Patio
Garage No
Building
Lot Description Common Area, Level
Story 1
Foundation Slab, None
Water Public
Structure Type Stucco,Wood Siding
Schools
Elementary Schools Allen
Middle Schools Desert Skies
High Schools Hug
Others
Tax ID 02605517
Acceptable Financing 1031 Exchange, Cash, Conventional, FHA, VA Loan
Listing Terms 1031 Exchange, Cash, Conventional, FHA, VA Loan
Read Less
Want to know what your home might be worth? Contact us for a FREE valuation!

Our team is ready to help you sell your home for the highest possible price ASAP






