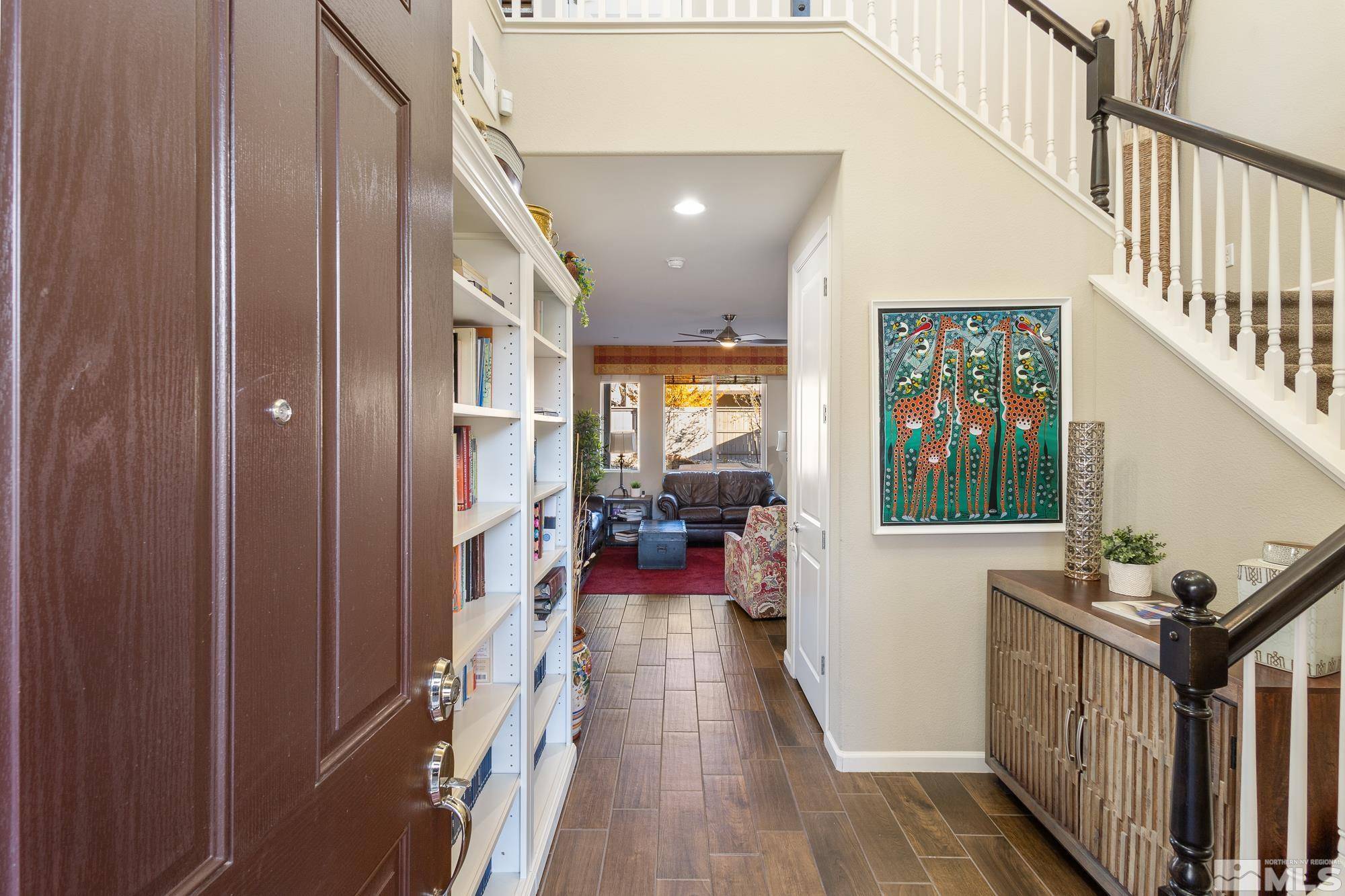$759,000
$759,000
For more information regarding the value of a property, please contact us for a free consultation.
2875 Bonfire LN Lane Reno, NV 89521
3 Beds
3 Baths
2,255 SqFt
Key Details
Sold Price $759,000
Property Type Single Family Home
Sub Type Single Family Residence
Listing Status Sold
Purchase Type For Sale
Square Footage 2,255 sqft
Price per Sqft $336
MLS Listing ID 240013896
Sold Date 12/12/24
Bedrooms 3
Full Baths 2
Half Baths 1
HOA Fees $231/mo
Year Built 2015
Annual Tax Amount $5,287
Lot Size 6,098 Sqft
Acres 0.14
Lot Dimensions 0.14
Property Sub-Type Single Family Residence
Property Description
Stunning upgraded home in the highly desirable, gated community of Saddle Ridge in South Reno! Amenities include fitness center, pool, spa, clubhouse, playground and beautiful walking paths. Staffed guard gate. Gorgeous, two-story entry way with grand staircase leads to seamlessly functional dining, living, kitchen and great room areas. The kitchen includes a king-sized, walk-in pantry with tons of storage. The oversized glass sliders offer plenty of natural, light and entry into the spacious, grassy backyard, with intricate pavers and a covered patio, perfect for outdoor entertaining! Large storage shed tucks nicely behind the 3rd car garage. Convenient second-floor laundry room with cabinets and extra hanging space and shelving. Primary bedroom includes a large walk-in closet with extra shelving. Walk-out patio from primary bedroom offers stunning views for your morning coffee! Roomy loft can double as an office space or playroom! Upstairs wet bar offers an additional entertaining area. Surrounding homes are single story, offering unobstructed views of Mt. Rose. Home has extensive builder upgrades including upgraded kitchen cabinets, granite countertops throughout, extra storage cabinets, 8ft doors, extra outlets in the garage, and interior and exterior are pre-wired for surround sound and home alarm system. Automatic sprinklers and full drip system make for easy yard maintenance! Home is zoned for highly desirable schools, and is close to excellent shopping, restaurants, and is a quick drive to the world-class skiing and beaches of Lake Tahoe!
Location
State NV
County Washoe
Zoning Pd
Direction Rio Wrangler/Bucephalus
Rooms
Family Room Ceiling Fan(s)
Other Rooms Loft
Dining Room Ceiling Fan(s)
Kitchen Breakfast Bar
Interior
Interior Features Breakfast Bar, Ceiling Fan(s), High Ceilings, Kitchen Island, Pantry, Smart Thermostat, Walk-In Closet(s)
Heating Electric, Fireplace(s), Forced Air, Natural Gas
Cooling Central Air, Electric, Refrigerated
Flooring Ceramic Tile
Fireplaces Number 1
Fireplaces Type Gas Log
Fireplace Yes
Appliance Gas Cooktop
Laundry Cabinets, Laundry Area, Laundry Room, Shelves
Exterior
Exterior Feature None
Parking Features Attached, Garage Door Opener
Garage Spaces 3.0
Utilities Available Cable Available, Electricity Available, Internet Available, Natural Gas Available, Phone Available, Sewer Available, Water Available, Cellular Coverage, Water Meter Installed
Amenities Available Fitness Center, Gated, Landscaping, Maintenance Grounds, Parking, Pool, Racquetball, Security, Spa/Hot Tub, Tennis Court(s), Clubhouse/Recreation Room
View Y/N Yes
View City, Mountain(s)
Roof Type Pitched,Tile
Porch Patio
Total Parking Spaces 3
Garage Yes
Building
Lot Description Landscaped, Level, Sprinklers In Front, Sprinklers In Rear
Story 2
Foundation Slab
Water Public
Structure Type Stucco
Schools
Elementary Schools Nick Poulakidas
Middle Schools Depoali
High Schools Damonte
Others
Tax ID 14130305
Acceptable Financing 1031 Exchange, Cash, Conventional, FHA, VA Loan
Listing Terms 1031 Exchange, Cash, Conventional, FHA, VA Loan
Read Less
Want to know what your home might be worth? Contact us for a FREE valuation!

Our team is ready to help you sell your home for the highest possible price ASAP






