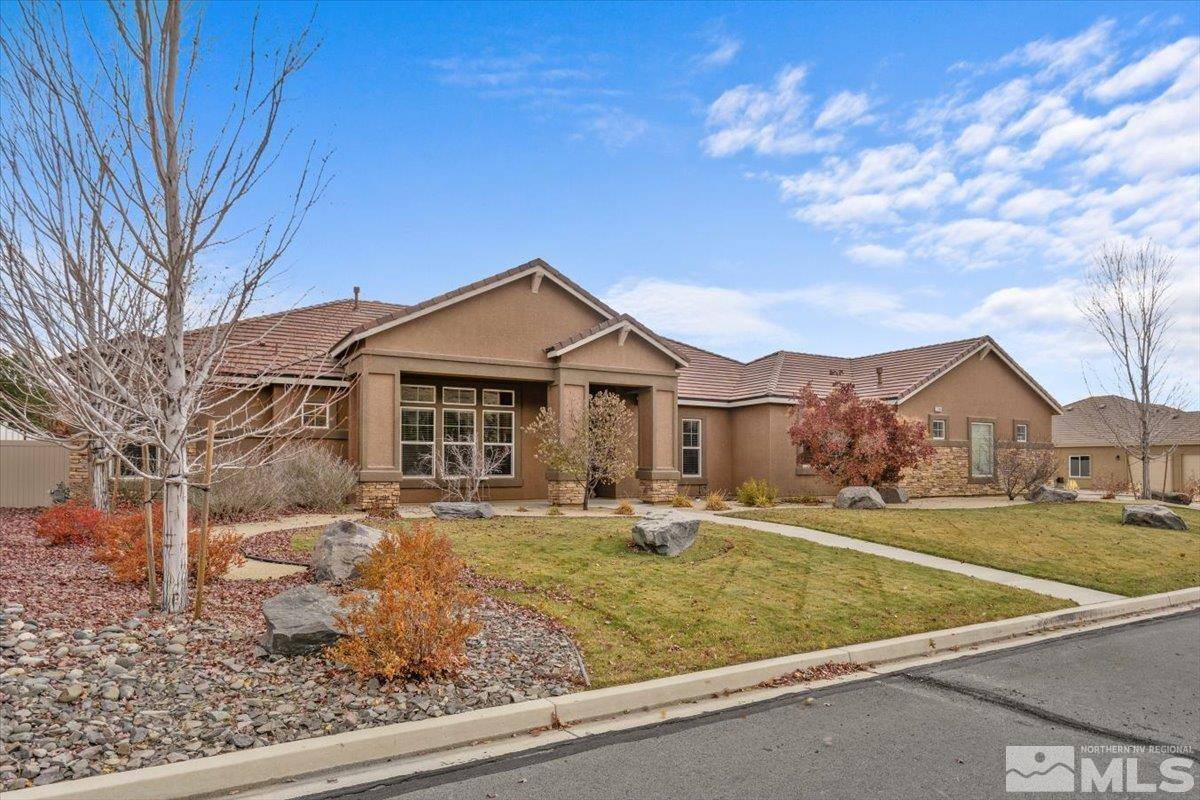$1,050,000
$1,050,000
For more information regarding the value of a property, please contact us for a free consultation.
12140 Pebble Bluff DR Drive Sparks, NV 89441
5 Beds
3 Baths
3,327 SqFt
Key Details
Sold Price $1,050,000
Property Type Single Family Home
Sub Type Single Family Residence
Listing Status Sold
Purchase Type For Sale
Square Footage 3,327 sqft
Price per Sqft $315
MLS Listing ID 240014441
Sold Date 12/12/24
Bedrooms 5
Full Baths 3
HOA Fees $27/ann
Year Built 2014
Annual Tax Amount $6,096
Lot Size 0.909 Acres
Acres 0.91
Lot Dimensions 0.91
Property Sub-Type Single Family Residence
Property Description
Discover this exceptional 5 bedroom, 3 bathroom residence located in the highly desirable neighborhood of Pebble Creek, nestled within Spanish Springs. This home offers a spacious, functional layout, ideal for family living, and entertaining. Move-in ready, the home features a beautiful swimming pool, perfect for enjoying summer days. The fully landscaped yard is both inviting and provides an oasis of privacy and relaxation. With ample living space and a great floor plan this home is ready to welcome you!, Additional highlights of this home include a spacious primary bedroom with a cozy seating area, an oversized master closet, generously sized bedrooms, a built-in desk area, a bonus storage closet, a large laundry room, and abundant kitchen cabinetry for all your storage needs. The backyard also features a half basketball court, soccer field, putting green, a stamped concrete patio, a storage shed, and charming wooden bridges throughout.
Location
State NV
County Washoe
Zoning LDS
Direction Landmark Drive
Rooms
Family Room Ceiling Fan(s)
Other Rooms Entrance Foyer
Dining Room Separate Formal Room
Kitchen Breakfast Bar
Interior
Interior Features Breakfast Bar, Ceiling Fan(s), High Ceilings, Kitchen Island, Pantry, Smart Thermostat, Walk-In Closet(s)
Heating Electric, Fireplace(s), Forced Air, Hot Water
Cooling Central Air, Electric, Refrigerated
Flooring Ceramic Tile
Fireplaces Type Gas, Gas Log, Insert
Fireplace Yes
Appliance Gas Cooktop
Laundry Cabinets, Laundry Area, Laundry Room, Sink
Exterior
Parking Features Attached, Garage Door Opener, RV Access/Parking
Garage Spaces 3.0
Pool In Ground
Utilities Available Cable Available, Electricity Available, Internet Available, Natural Gas Available, Phone Available, Sewer Available, Water Available, Cellular Coverage, Water Meter Installed
Amenities Available Landscaping, None
View Y/N Yes
View Mountain(s)
Roof Type Pitched,Tile
Porch Patio
Total Parking Spaces 3
Garage Yes
Building
Lot Description Landscaped, Level, Sprinklers In Front, Sprinklers In Rear
Story 1
Foundation Slab
Water Public
Structure Type Stucco,Masonry Veneer
Schools
Elementary Schools Taylor
Middle Schools Shaw Middle School
High Schools Spanish Springs
Others
Tax ID 53809107
Acceptable Financing 1031 Exchange, Cash, Conventional, VA Loan
Listing Terms 1031 Exchange, Cash, Conventional, VA Loan
Read Less
Want to know what your home might be worth? Contact us for a FREE valuation!

Our team is ready to help you sell your home for the highest possible price ASAP






