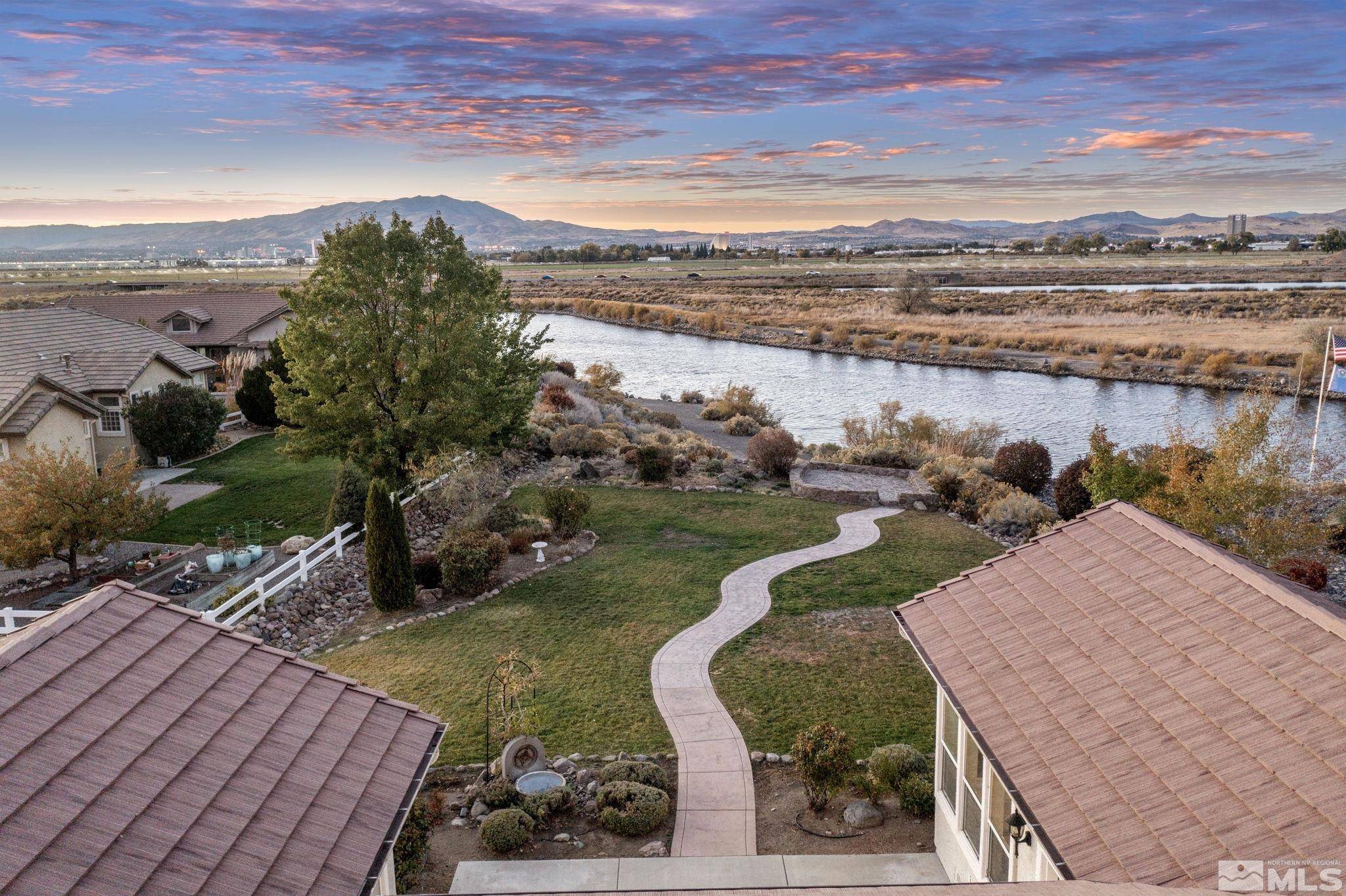$775,000
$798,900
3.0%For more information regarding the value of a property, please contact us for a free consultation.
1950 Hidden Meadows DR Drive Reno, NV 89502
3 Beds
3 Baths
2,352 SqFt
Key Details
Sold Price $775,000
Property Type Single Family Home
Sub Type Single Family Residence
Listing Status Sold
Purchase Type For Sale
Square Footage 2,352 sqft
Price per Sqft $329
MLS Listing ID 240005703
Sold Date 12/10/24
Bedrooms 3
Full Baths 2
Half Baths 1
HOA Fees $39/ann
Year Built 2004
Annual Tax Amount $3,855
Lot Size 0.497 Acres
Acres 0.5
Lot Dimensions 0.5
Property Sub-Type Single Family Residence
Property Description
Slice of paradise in this exquisite property boasting timeless charm and character. Open layout adorned with two spacious living rooms, ideal for entertaining or simply unwinding. The third bedroom was converted into a formal dining room, enhancing the home's appeal., The heart of the home, the kitchen, features granite tile countertops and a convenient island. Warm up on chilly evenings by the fireplace, accentuated by vaulted ceilings that add a sense of grandeur to the room. Retreat to the primary bedroom, complete with a walk-in closet, soaking tub, standing shower, and double sinks. Marvel at the stunning bay windows in the primary bedroom, secondary bedroom, and breakfast nook, inviting natural light to dance throughout the home while offering picturesque views of the surroundings. Outside, the front and backyard landscaping create a welcoming ambiance, while views of the city lights to the west add a touch of urban charm. Relax in the serene cobblestone sitting area overlooking Steamboat Creek, providing a tranquil retreat right in your backyard. With a 3-car attached garage, this home seamlessly combines comfort, elegance, and practicality, offering the perfect sanctuary to call your own. The original floorplan has the laundry as you enter the home via the garage. The seller has bids in hand to change the formal dining room back into the 3rd bedroom.
Location
State NV
County Washoe
Zoning MDS
Direction Meadow Grass Dr
Rooms
Family Room Ceiling Fan(s)
Other Rooms Mud Room
Dining Room Separate Formal Room
Kitchen Built-In Dishwasher
Interior
Interior Features Ceiling Fan(s), High Ceilings, Kitchen Island, Primary Downstairs, Smart Thermostat, Walk-In Closet(s)
Heating Forced Air, Natural Gas
Cooling Central Air, Refrigerated
Flooring Ceramic Tile
Fireplaces Number 1
Fireplaces Type Gas Log
Fireplace Yes
Appliance Electric Cooktop
Laundry Cabinets, In Garage, Laundry Area, Shelves
Exterior
Exterior Feature None
Parking Features Attached, Garage Door Opener
Garage Spaces 3.0
Utilities Available Cable Available, Electricity Available, Internet Available, Natural Gas Available, Sewer Available, Water Available, Cellular Coverage
Amenities Available Maintenance Grounds
View Y/N Yes
View City, Mountain(s), Park/Greenbelt
Roof Type Pitched,Tile
Porch Patio
Total Parking Spaces 3
Garage Yes
Building
Lot Description Greenbelt, Landscaped, Level, Sprinklers In Front, Sprinklers In Rear
Story 1
Foundation Crawl Space
Water Public
Structure Type Stucco
Schools
Elementary Schools Hidden Valley
Middle Schools Pine
High Schools Wooster
Others
Tax ID 05169110
Acceptable Financing Cash, Conventional, FHA, VA Loan
Listing Terms Cash, Conventional, FHA, VA Loan
Read Less
Want to know what your home might be worth? Contact us for a FREE valuation!

Our team is ready to help you sell your home for the highest possible price ASAP






