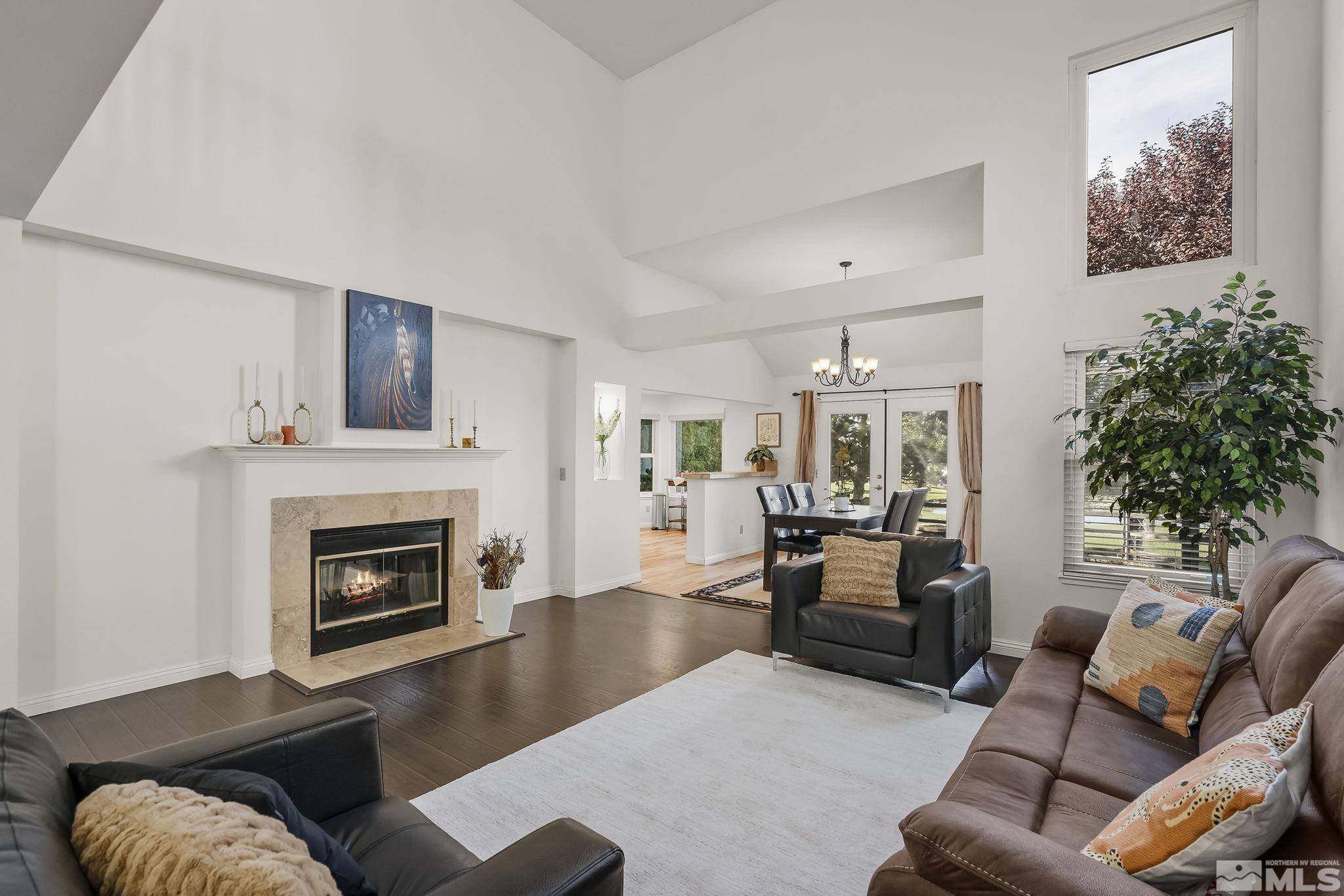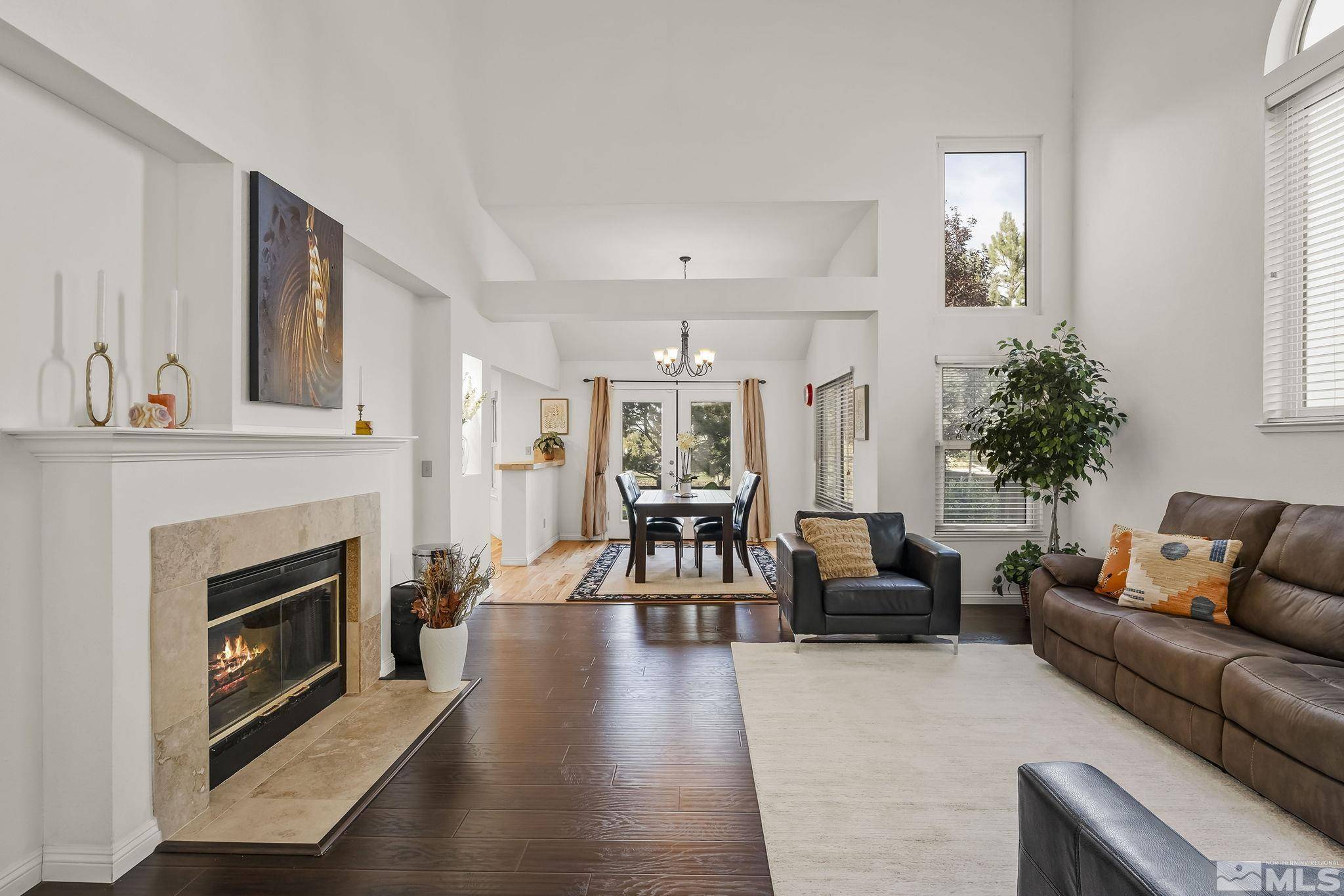$675,000
$675,000
For more information regarding the value of a property, please contact us for a free consultation.
1961 Mountain Vista WAY Way Reno, NV 89519
2 Beds
3 Baths
1,757 SqFt
Key Details
Sold Price $675,000
Property Type Single Family Home
Sub Type Single Family Residence
Listing Status Sold
Purchase Type For Sale
Square Footage 1,757 sqft
Price per Sqft $384
MLS Listing ID 240013182
Sold Date 12/10/24
Bedrooms 2
Full Baths 2
Half Baths 1
HOA Fees $60/qua
Year Built 1987
Annual Tax Amount $2,430
Lot Size 3,920 Sqft
Acres 0.09
Lot Dimensions 0.09
Property Sub-Type Single Family Residence
Property Description
Nestled in a picturesque setting overlooking Lakeridge Golf Course, this bright 2 bed, 2.5 bath home offers a warm and inviting atmosphere. Enjoy high ceilings and large windows throughout and a dedicated office/workout space. This "lock-up-and-go" home is ideal for those who value convenience. Its prime location offers easy access to shopping, dining, and outdoor adventures.2022 HVAC & Exterior Paint. 2018 Water Heater. Transferable Home warranty-paid through Aug 2025
Location
State NV
County Washoe
Zoning SF9
Direction Ridgeview to Lakeside
Rooms
Family Room Separate Formal Room
Other Rooms Entrance Foyer
Dining Room Living Room Combination
Kitchen Breakfast Bar
Interior
Interior Features Breakfast Bar, Ceiling Fan(s), High Ceilings, Smart Thermostat
Heating Forced Air, Natural Gas
Cooling Central Air, Refrigerated
Flooring Wood
Fireplaces Number 1
Fireplace Yes
Laundry Laundry Area, Laundry Room
Exterior
Exterior Feature None
Parking Features Attached, Garage Door Opener
Garage Spaces 2.0
Utilities Available Electricity Available, Natural Gas Available, Water Available
Amenities Available Landscaping, Maintenance Grounds
View Y/N Yes
View Golf Course, Mountain(s), Trees/Woods
Roof Type Composition,Shingle
Porch Patio
Total Parking Spaces 2
Garage Yes
Building
Lot Description Landscaped, Level, On Golf Course, Sprinklers In Front
Story 2
Foundation Crawl Space
Water Public
Structure Type Wood Siding
Schools
Elementary Schools Huffaker
Middle Schools Pine
High Schools Reno
Others
Tax ID 04227117
Acceptable Financing Cash, Conventional, FHA, VA Loan
Listing Terms Cash, Conventional, FHA, VA Loan
Read Less
Want to know what your home might be worth? Contact us for a FREE valuation!

Our team is ready to help you sell your home for the highest possible price ASAP






