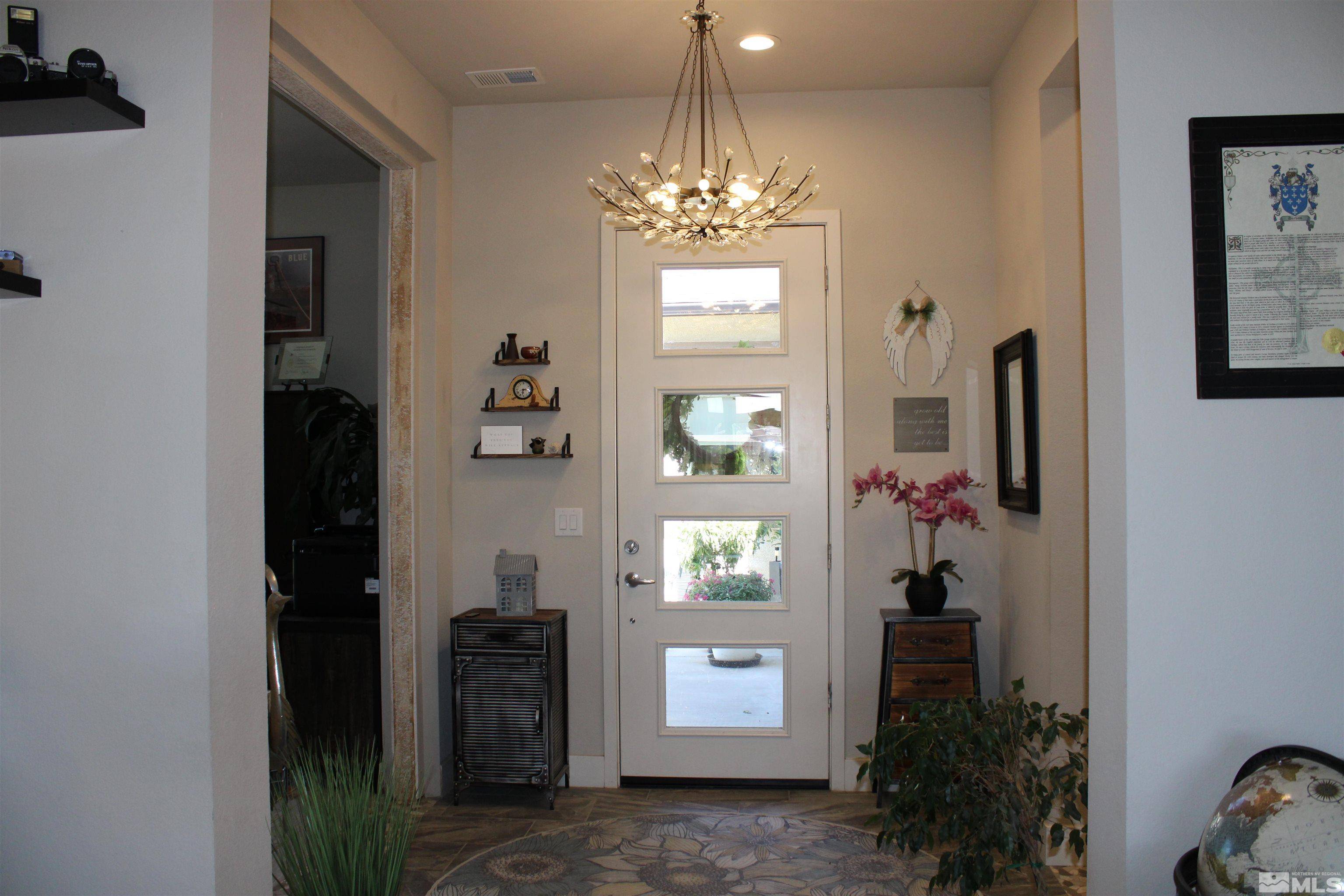$590,000
$600,000
1.7%For more information regarding the value of a property, please contact us for a free consultation.
165 Jennys LN Lane Fernley, NV 89408
3 Beds
3 Baths
2,864 SqFt
Key Details
Sold Price $590,000
Property Type Single Family Home
Sub Type Single Family Residence
Listing Status Sold
Purchase Type For Sale
Square Footage 2,864 sqft
Price per Sqft $206
MLS Listing ID 240010665
Sold Date 12/09/24
Bedrooms 3
Full Baths 3
Year Built 2018
Annual Tax Amount $6,217
Lot Size 0.290 Acres
Acres 0.29
Lot Dimensions 0.29
Property Sub-Type Single Family Residence
Property Description
This is a WOW'ER FOR SURE! Its central location is an unbeatable value. The home has way too many amenities to list and is a MUST SEE in person. This best of the best home is loaded with upgrades and has a remarkable floor plan. The Primary bedroom is equipped with the most elegant en-suite and a cedar wood dressing room that is a dream for any clothes or shoe connoisseur. The split floor plan with an additional primary is the perfect addition to accentuate the functionality of this beautiful home., The additional casita in the front of the home offers a space for privacy, such as a home office, sewing room, guest quarters or whatever your heart desires. Both the Casita and the main home open up to a stunning courtyard that is welcoming, peaceful and serene. Those same feelings are extended to the backyard with multiple sitting, lounging, and entertaining areas. The trail to the rear entertaining area is lined with fruit trees and opens up to an oasis of enjoyment (a must see to fully appreciate). On the opposite side of the yard, you will find a well stocked raised garden with multiple beds and fruits and veggies galore. This magnificent property is also equipped with a fully functional work shop. It has a Minisplit for heating and cooling, is fully insulated, drywalled and finished. It has 220v for equipment connectivity and is loaded with power outlets conveniently and strategically located. The installed LED lighting is above par and leaves little to be desired. AND this is all just the beginning, RV Parking, three car garage with a rear door to drive through to the workshop, Ceiling racks for storage, utility sink, and a partridge in a pear tree. COME SEE THIS HOME. IT'S EVEN MORE MAGNIFICENT ON THE INSIDE AND MUST BE SEEN. Built in Mini fridge and stand up freezer in butlers pantry stay. Gazebo is bolted in and stays.
Location
State NV
County Lyon
Zoning SF12
Direction Raptor
Rooms
Family Room None
Other Rooms Entrance Foyer
Dining Room Kitchen Combination
Kitchen Breakfast Nook
Interior
Interior Features Ceiling Fan(s), High Ceilings, Kitchen Island, Pantry, Primary Downstairs, Smart Thermostat, Walk-In Closet(s)
Heating Electric, ENERGY STAR Qualified Equipment, Fireplace(s), Forced Air, Natural Gas
Cooling Attic Fan, Central Air, Electric, ENERGY STAR Qualified Equipment, Refrigerated
Flooring Ceramic Tile
Fireplaces Number 1
Fireplaces Type Gas, Insert
Fireplace Yes
Appliance Additional Refrigerator(s)
Laundry Cabinets, Laundry Area, Laundry Room, Shelves, Sink
Exterior
Exterior Feature Barbecue Stubbed In
Parking Features Attached, Garage Door Opener, RV Access/Parking
Garage Spaces 3.0
Utilities Available Cable Available, Electricity Available, Internet Available, Natural Gas Available, Phone Available, Sewer Available, Water Available, Cellular Coverage, Water Meter Installed
Amenities Available None
View Y/N Yes
View Mountain(s)
Roof Type Composition,Pitched,Shingle
Porch Patio
Total Parking Spaces 3
Garage Yes
Building
Lot Description Landscaped, Level
Story 1
Foundation Slab
Water Public
Structure Type Stucco,Masonry Veneer
Schools
Elementary Schools Cottonwood
Middle Schools Fernley
High Schools Fernley
Others
Tax ID 02244301
Acceptable Financing 1031 Exchange, Cash, Conventional, FHA, VA Loan
Listing Terms 1031 Exchange, Cash, Conventional, FHA, VA Loan
Read Less
Want to know what your home might be worth? Contact us for a FREE valuation!

Our team is ready to help you sell your home for the highest possible price ASAP






