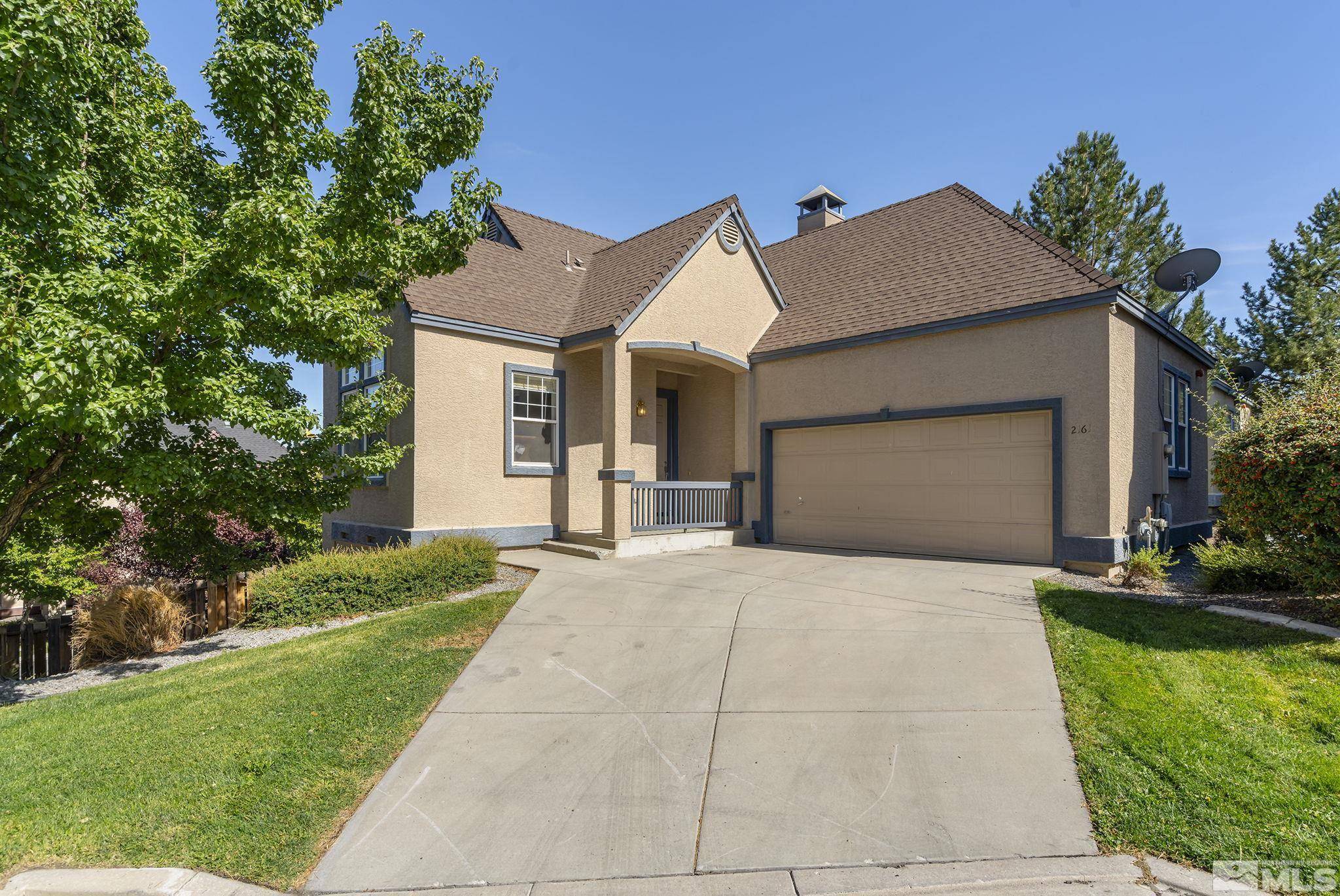$439,900
$439,900
For more information regarding the value of a property, please contact us for a free consultation.
2161 Divot DR Drive Sparks, NV 89431
3 Beds
2 Baths
1,589 SqFt
Key Details
Sold Price $439,900
Property Type Single Family Home
Sub Type Single Family Residence
Listing Status Sold
Purchase Type For Sale
Square Footage 1,589 sqft
Price per Sqft $276
MLS Listing ID 240011363
Sold Date 12/09/24
Bedrooms 3
Full Baths 2
HOA Fees $113/mo
Year Built 2004
Annual Tax Amount $2,438
Lot Size 1,742 Sqft
Acres 0.04
Lot Dimensions 0.04
Property Sub-Type Single Family Residence
Property Description
Centrally located in the Wildcreek Golf Villas community in Sparks, this comfortable home is set at the back of a cul-de-sac and offers curb appeal with low maintenance. The welcoming floorplan features a great room with cathedral ceilings, making the living space seem even larger. Ideal layout for roommates (close to UNR) or possibly an in-law quarters option. NOTE: Owner has a VA loan at 2.49% that may be assumable; check with your lender to see if this may be an option for you., The main floor features two bedrooms and a full bathroom, with an additional bonus room, bedroom and second bathroom on the lower level. The textured/painted garage features an epoxy floor for easy care and provides ample space for vehicles and recreational equipment. The inviting hot tub is the perfect place to relax at the end of a long day. Refrigerator, washer/dryer and freezer in the garage are included!
Location
State NV
County Washoe
Zoning PD
Direction El Rancho-Divot
Rooms
Family Room None
Other Rooms Bonus Room
Dining Room Great Room
Kitchen Built-In Dishwasher
Interior
Interior Features High Ceilings, Walk-In Closet(s)
Heating Forced Air, Natural Gas
Cooling Central Air, Refrigerated
Flooring Ceramic Tile
Fireplace No
Appliance Additional Refrigerator(s)
Laundry Cabinets, Laundry Area, Laundry Room
Exterior
Exterior Feature None
Parking Features Attached, Garage Door Opener
Garage Spaces 2.0
Utilities Available Cable Available, Electricity Available, Internet Available, Natural Gas Available, Phone Available, Sewer Available, Water Available, Cellular Coverage, Water Meter Installed
Amenities Available Maintenance Grounds
View Y/N Yes
View Mountain(s)
Roof Type Composition,Pitched,Shingle
Porch Patio
Total Parking Spaces 2
Garage Yes
Building
Lot Description Cul-De-Sac, Landscaped, Level, Sloped Down
Story 2
Foundation Crawl Space, Slab
Water Public
Structure Type Stucco
Schools
Elementary Schools Mathews
Middle Schools Traner
High Schools Hug
Others
Tax ID 02670117
Acceptable Financing 1031 Exchange, Cash, Conventional, FHA, VA Loan
Listing Terms 1031 Exchange, Cash, Conventional, FHA, VA Loan
Read Less
Want to know what your home might be worth? Contact us for a FREE valuation!

Our team is ready to help you sell your home for the highest possible price ASAP






