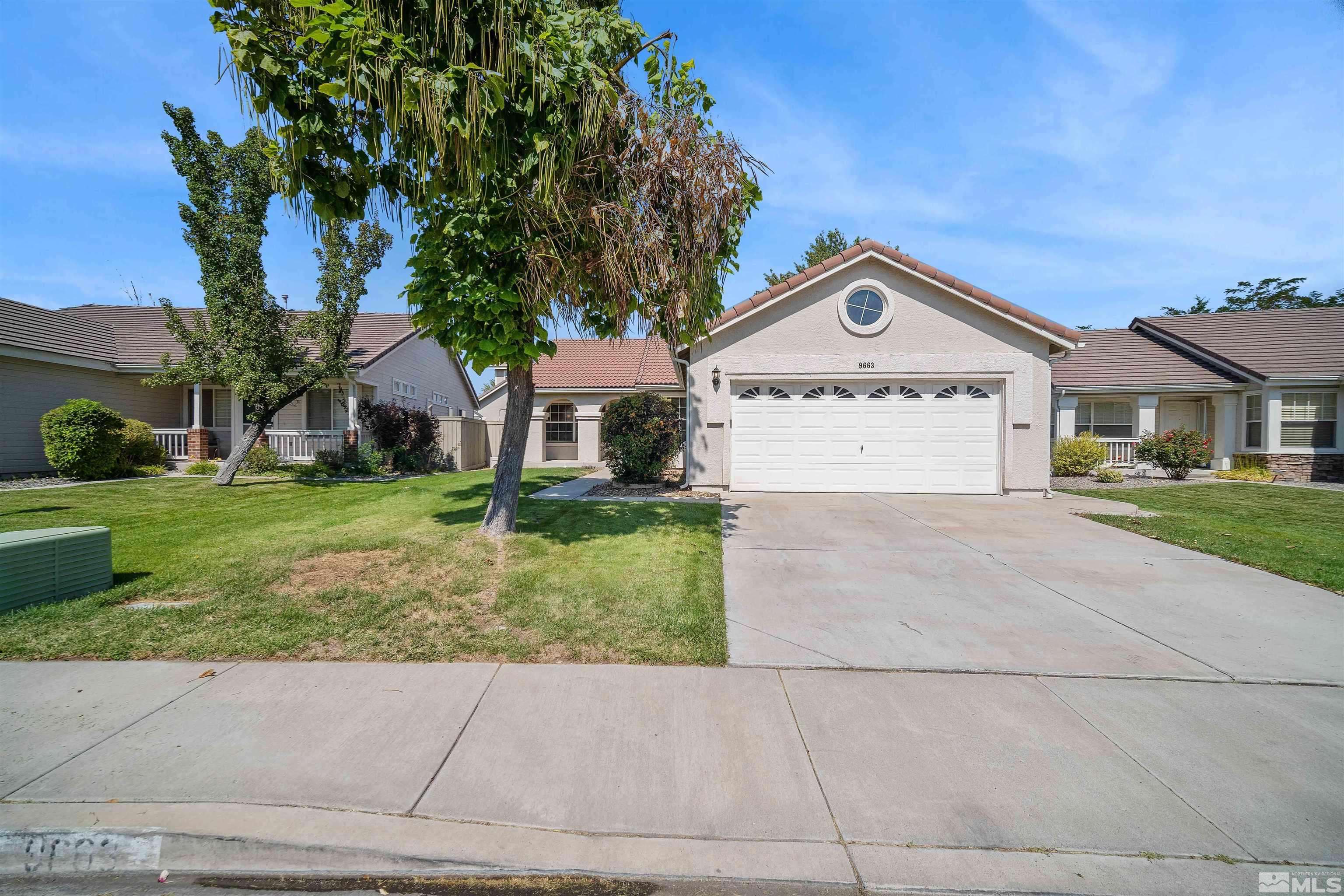$490,000
$519,900
5.8%For more information regarding the value of a property, please contact us for a free consultation.
9663 Northrup DR Drive Reno, NV 89521
3 Beds
2 Baths
1,362 SqFt
Key Details
Sold Price $490,000
Property Type Single Family Home
Sub Type Single Family Residence
Listing Status Sold
Purchase Type For Sale
Square Footage 1,362 sqft
Price per Sqft $359
MLS Listing ID 240011657
Sold Date 12/05/24
Bedrooms 3
Full Baths 2
HOA Fees $40/qua
Year Built 1998
Annual Tax Amount $1,102
Lot Size 5,706 Sqft
Acres 0.13
Lot Dimensions 0.13
Property Sub-Type Single Family Residence
Property Description
Discover this beautifully maintained single-story home Double Diamond neighborhood. Boasting 3 spacious bedrooms and 2 full bathrooms, this residence combines comfort with style. Enjoy the open and airy feel of high ceilings throughout the home, creating a light and inviting atmosphere. The well-appointed kitchen features modern appliances, and elegant countertops, perfect for everyday cooking and entertaining. Step outside to a low-maintenance yard, ideal for relaxing. Welcome Home!!!, Located in the peaceful and family-friendly Double Diamond area, this home offers a perfect blend of convenience and tranquility. Close to local amenities, parks, and schools, it's an ideal place to call home. Don't miss out on this opportunity—schedule your showing today
Location
State NV
County Washoe
Zoning Pd
Direction Westmont ln
Rooms
Family Room High Ceilings
Other Rooms None
Dining Room Living Room Combination
Kitchen Built-In Dishwasher
Interior
Interior Features High Ceilings, Kitchen Island, Walk-In Closet(s)
Heating Fireplace(s), Forced Air, Natural Gas
Cooling Central Air, Refrigerated
Flooring Tile
Fireplaces Type Gas
Fireplace Yes
Laundry In Hall, Laundry Area
Exterior
Exterior Feature None
Parking Features Attached, Garage Door Opener
Garage Spaces 2.0
Utilities Available Cable Available, Electricity Available, Internet Available, Natural Gas Available, Phone Available, Sewer Available, Water Available
Amenities Available None
View Y/N Yes
View Mountain(s)
Roof Type Tile
Total Parking Spaces 2
Garage Yes
Building
Lot Description Landscaped, Level, Sprinklers In Front
Story 1
Foundation Crawl Space
Water Public
Structure Type Stucco
Schools
Elementary Schools Double Diamond
Middle Schools Depoali
High Schools Damonte
Others
Tax ID 16017109
Acceptable Financing 1031 Exchange, Cash, Conventional, FHA, VA Loan
Listing Terms 1031 Exchange, Cash, Conventional, FHA, VA Loan
Read Less
Want to know what your home might be worth? Contact us for a FREE valuation!

Our team is ready to help you sell your home for the highest possible price ASAP






