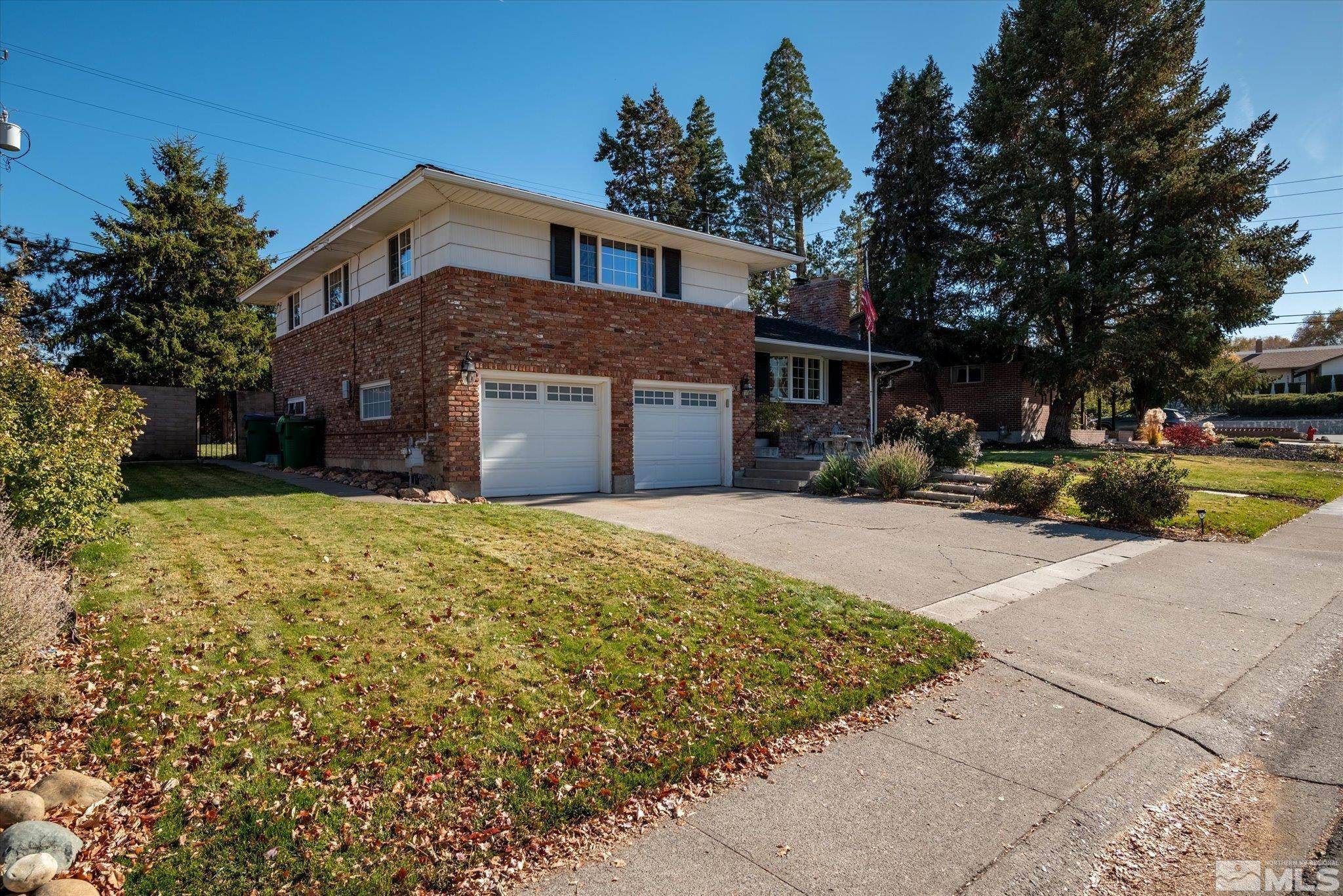$630,000
$624,900
0.8%For more information regarding the value of a property, please contact us for a free consultation.
1060 Robin Reno, NV 89509
4 Beds
3 Baths
1,758 SqFt
Key Details
Sold Price $630,000
Property Type Single Family Home
Sub Type Single Family Residence
Listing Status Sold
Purchase Type For Sale
Square Footage 1,758 sqft
Price per Sqft $358
MLS Listing ID 240014314
Sold Date 12/06/24
Bedrooms 4
Full Baths 3
Year Built 1955
Annual Tax Amount $1,502
Lot Size 6,969 Sqft
Acres 0.16
Lot Dimensions 0.16
Property Sub-Type Single Family Residence
Property Description
Welcome to 1060 Robin St., a charming residence nestled in the heart of old Southwest Reno that has been loved and maintained by the owners for 50 years. This 4 bed, 3 bath home offers living room, family room, bonus room in the finished basement with bed and bath, skylights, built in storage, ceiling fans, primary bedroom with walk in closet, 3 newer gas fireplaces, functional kitchen, updated dual pane windows some are Anderson, beautiful leaded glass doors lead to the sunroom addition. This space can, be used as living/office/rec space or simply enjoy viewing the lush greenery in the spring and summer full of blooming flowers. Home has original hardwood flooring, air conditioning, insulated garage doors and is equipped with workshop/shed with electricity in the backyard. This is your chance to own this single family treasure in a quaint neighborhood close to shopping, eateries, schools and so much more!
Location
State NV
County Washoe
Zoning Sf5
Direction Mayberry to Robin
Rooms
Family Room Separate Formal Room
Other Rooms Entrance Foyer
Dining Room Separate Formal Room
Kitchen Built-In Dishwasher
Interior
Interior Features Smart Thermostat, Walk-In Closet(s)
Heating Oil
Cooling Central Air, Refrigerated
Flooring Ceramic Tile
Fireplaces Number 2
Fireplaces Type Gas Log
Fireplace Yes
Appliance Electric Cooktop
Laundry In Hall, Laundry Area, Shelves
Exterior
Parking Features Attached, Garage Door Opener
Garage Spaces 2.0
Utilities Available Cable Available, Electricity Available, Internet Available, Phone Available, Sewer Available, Water Available, Cellular Coverage, Water Meter Installed
Amenities Available None
View Y/N Yes
View Mountain(s)
Roof Type Composition,Pitched,Shingle
Porch Patio
Total Parking Spaces 2
Garage Yes
Building
Lot Description Gentle Sloping, Landscaped, Level, Sprinklers In Front, Sprinklers In Rear
Story 2
Foundation Slab
Water Public
Structure Type Batts Insulation,Brick,Vinyl Siding
Schools
Elementary Schools Hunter Lake
Middle Schools Swope
High Schools Reno
Others
Tax ID 01023408
Acceptable Financing Cash, Conventional, FHA, VA Loan
Listing Terms Cash, Conventional, FHA, VA Loan
Read Less
Want to know what your home might be worth? Contact us for a FREE valuation!

Our team is ready to help you sell your home for the highest possible price ASAP






