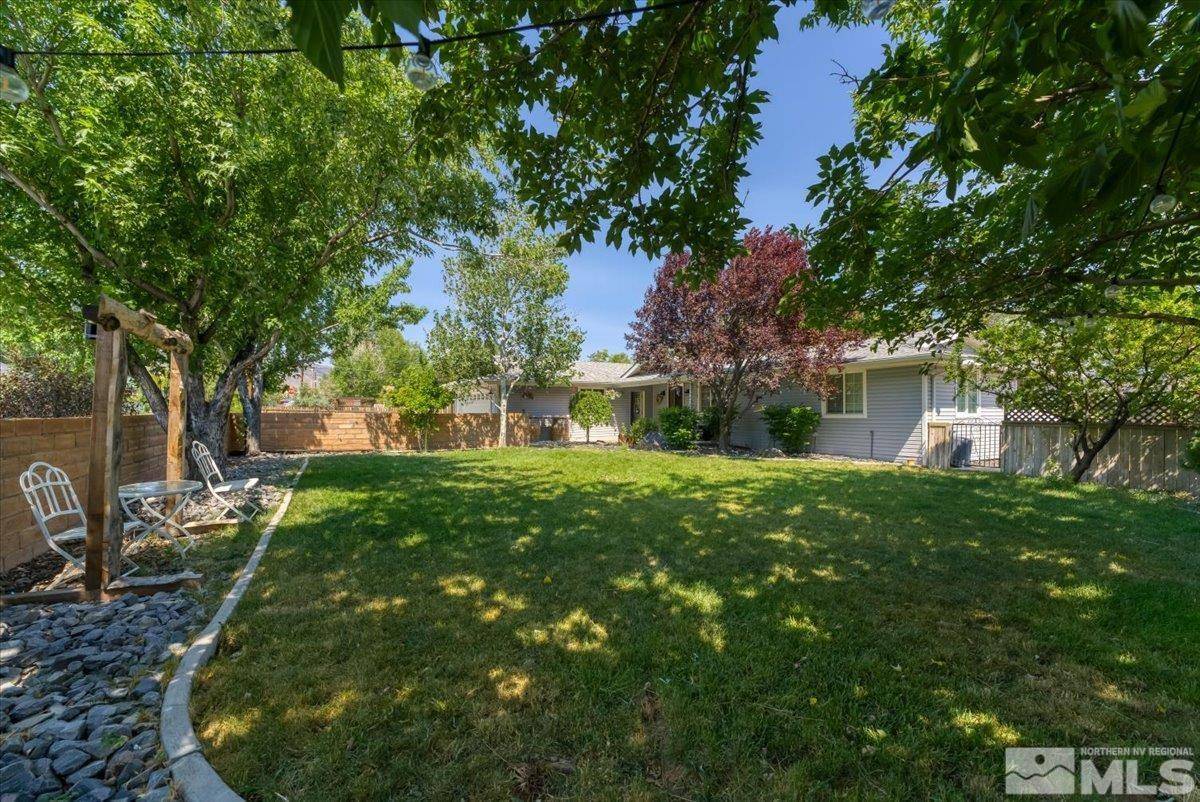$445,000
$450,000
1.1%For more information regarding the value of a property, please contact us for a free consultation.
305 Coretta WAY Way Reno, NV 89506
3 Beds
2 Baths
1,652 SqFt
Key Details
Sold Price $445,000
Property Type Single Family Home
Sub Type Single Family Residence
Listing Status Sold
Purchase Type For Sale
Square Footage 1,652 sqft
Price per Sqft $269
MLS Listing ID 240009159
Sold Date 12/06/24
Bedrooms 3
Full Baths 2
Year Built 1977
Annual Tax Amount $1,654
Lot Size 0.300 Acres
Acres 0.3
Lot Dimensions 0.3
Property Sub-Type Single Family Residence
Property Description
Welcome to Coretta Way. This beautifully remodeled single level ranch home sits on a corner lot with mountain views and space to park your RV and boat. Enjoy the chef's kitchen, with ample countertops and cabinet space, newer stainless steel appliances and breakfast nook. This home is perfect for entertaining. It boasts a large living room with fireplace, separate family room plus a large outdoor patio and deck with hot tub hookup capability. The owner suite has been fully remodeled with a large walk in, closet, tiled shower stall, and updated vanity. There are two other bedrooms, a hallway bathroom and a laundry room. Newer furnace and hot water heater. This large corner lot has space for all the toys and hookups for your RV and there's 2 sheds with no HOA! Part of the Westbrook Community Center and Park. Great freeway access, close to shops, restaurants and schools.
Location
State NV
County Washoe
Zoning MDS
Direction Kennedy to Coretta
Rooms
Family Room Separate Formal Room
Other Rooms None
Dining Room Living Room Combination
Kitchen Built-In Dishwasher
Interior
Interior Features Walk-In Closet(s)
Heating Forced Air, Natural Gas
Cooling Evaporative Cooling
Flooring Ceramic Tile
Fireplaces Number 1
Fireplaces Type Wood Burning Stove
Fireplace Yes
Laundry Laundry Area, Laundry Room
Exterior
Exterior Feature None
Parking Features Attached, Garage Door Opener
Garage Spaces 2.0
Utilities Available Electricity Available, Natural Gas Available, Sewer Available, Water Available
Amenities Available None
View Y/N Yes
View Mountain(s)
Roof Type Composition,Pitched,Shingle
Porch Deck
Total Parking Spaces 2
Garage Yes
Building
Lot Description Landscaped, Level, Sprinklers In Front, Sprinklers In Rear
Story 1
Foundation Crawl Space
Water Public, Well
Structure Type Vinyl Siding
Schools
Elementary Schools Lemmon Valley
Middle Schools Obrien
High Schools North Valleys
Others
Tax ID 57025205
Acceptable Financing 1031 Exchange, Cash, Conventional, FHA, VA Loan
Listing Terms 1031 Exchange, Cash, Conventional, FHA, VA Loan
Read Less
Want to know what your home might be worth? Contact us for a FREE valuation!

Our team is ready to help you sell your home for the highest possible price ASAP






