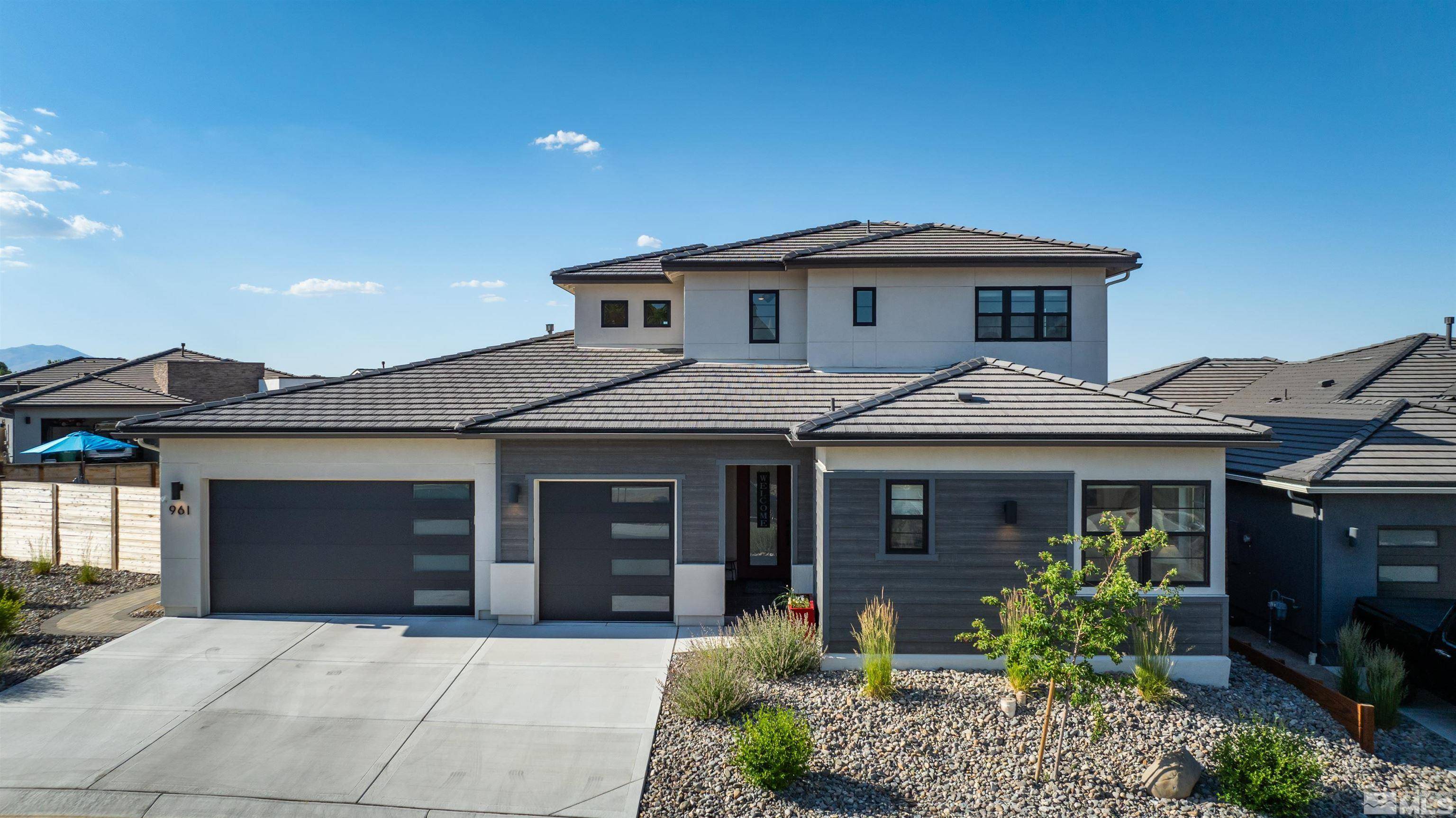$1,350,000
$1,399,000
3.5%For more information regarding the value of a property, please contact us for a free consultation.
961 Solarium DR Drive Reno, NV 89511
3 Beds
4 Baths
2,960 SqFt
Key Details
Sold Price $1,350,000
Property Type Single Family Home
Sub Type Single Family Residence
Listing Status Sold
Purchase Type For Sale
Square Footage 2,960 sqft
Price per Sqft $456
MLS Listing ID 240007206
Sold Date 12/06/24
Bedrooms 3
Full Baths 3
Half Baths 1
HOA Fees $102/mo
Year Built 2020
Annual Tax Amount $7,448
Lot Size 10,890 Sqft
Acres 0.25
Lot Dimensions 0.25
Property Sub-Type Single Family Residence
Property Description
This home could effortlessly be a 4 or 5 bedroom. Welcome to a stunning luxury home where elegance meets comfort, nestled within a prestigious gated community. Perfectly positioned near sports fields, shopping, restaurants, and golf, this exquisite residence offers an unparalleled lifestyle of convenience and sophistication. Situated on a distinctive corner lot, this home boasts majestic views of nature, mountains, and hillsides from both indoors and out, creating an idyllic backdrop for everyday living., As you step into the welcoming entryway, you're immediately drawn to the open concept floorplan that seamlessly guides your gaze to the gorgeous backyard. Large windows flood the space with natural light, highlighting the breathtaking interior details. The inviting living area, with its beautifully crafted fireplace, is perfect for cozy gatherings, adding a touch of warmth to the refined ambiance. Intricate crown molding and refined details throughout invite you to experience casual sophistication. The heart of the home features a gourmet kitchen, showcasing both beauty and functionality. An abundance of stacked cabinets provides ample storage, while the oversized island offers additional dining space. State-of-the-art appliances, a wine refrigerator, and a large walk-in pantry cater to every culinary need. Beyond its culinary delights, the kitchen and dining area radiate warmth and comfort. Sunlight streams through large windows, casting a soft glow on the welcoming atmosphere. Thoughtful design elements promote togetherness and relaxation. Step into an incredible backyard oasis, where every detail is tailored for your comfort and enjoyment. Multiple seating areas provide both intimacy and space for lively gatherings. Indulge in the flourishing vegetable, flower, and herb garden. With large, covered patios and a built-in BBQ, outdoor dining and entertaining become effortless. The Primary Bedroom suite boasts a spacious layout flooded with natural light, providing ample room for furniture arrangement to suit your style. Its spa-like bath offers a luxurious retreat with dual vanities, a walk-in shower equipped with a rain showerhead, and a generously sized walk-in closet. Staying organized and stylish is effortless in this haven of comfort and convenience. Featuring versatile spaces to suit any lifestyle, the primary bedroom, guest suite, and office are conveniently located on the main level. Venture upstairs to discover an enclosed bonus room, an additional guest bedroom, and bath. This home offers unparalleled convenience. Just steps away is Meadow Creek, Reno's vibrant shopping and dining center boasting a wine bar, brewery, coffee shop, and several restaurants. If you're in the mood for a good read, the South Valleys Library is conveniently situated across the street. For those seeking outdoor activities, baseball, soccer, and hockey facilities are mere steps from your new home. Quick access to Mt. Rose Highway means you can be skiing in just 15 minutes or soaking in the beauty of Lake Tahoe in less than 30 minutes. This remarkable home boasts an abundance of custom features, meticulously crafted to create a wow factor that exceeds all expectations. Don't miss this opportunity to own a piece of paradise in a community that offers both seclusion and access to vibrant amenities. Contact us today to schedule a private showing and experience the ultimate in luxury living!
Location
State NV
County Washoe
Zoning SPD
Direction Wedge Pkwy-Little Star-Cerberus
Rooms
Family Room Ceiling Fan(s)
Other Rooms Bonus Room
Dining Room Great Room
Kitchen Built-In Dishwasher
Interior
Interior Features Ceiling Fan(s), High Ceilings, Kitchen Island, Pantry, Primary Downstairs, Smart Thermostat, Walk-In Closet(s)
Heating Fireplace(s), Forced Air, Natural Gas
Cooling Central Air, Refrigerated
Flooring Ceramic Tile
Fireplaces Type Gas Log
Fireplace Yes
Appliance Gas Cooktop
Laundry Cabinets, Laundry Area, Laundry Room, Sink
Exterior
Exterior Feature Built-in Barbecue
Parking Features Attached, Garage Door Opener
Garage Spaces 3.0
Utilities Available Cable Available, Electricity Available, Internet Available, Natural Gas Available, Sewer Available, Water Available, Cellular Coverage, Water Meter Installed
Amenities Available Gated, Landscaping, Maintenance Grounds
View Y/N Yes
View Mountain(s)
Roof Type Pitched,Tile
Porch Patio
Total Parking Spaces 3
Garage Yes
Building
Lot Description Corner Lot, Landscaped, Level
Story 2
Foundation Slab
Water Public
Structure Type Stucco,Wood Siding
Schools
Elementary Schools Hunsberger
Middle Schools Marce Herz
High Schools Galena
Others
Tax ID 14251301
Acceptable Financing 1031 Exchange, Cash, Conventional, FHA, VA Loan
Listing Terms 1031 Exchange, Cash, Conventional, FHA, VA Loan
Read Less
Want to know what your home might be worth? Contact us for a FREE valuation!

Our team is ready to help you sell your home for the highest possible price ASAP






