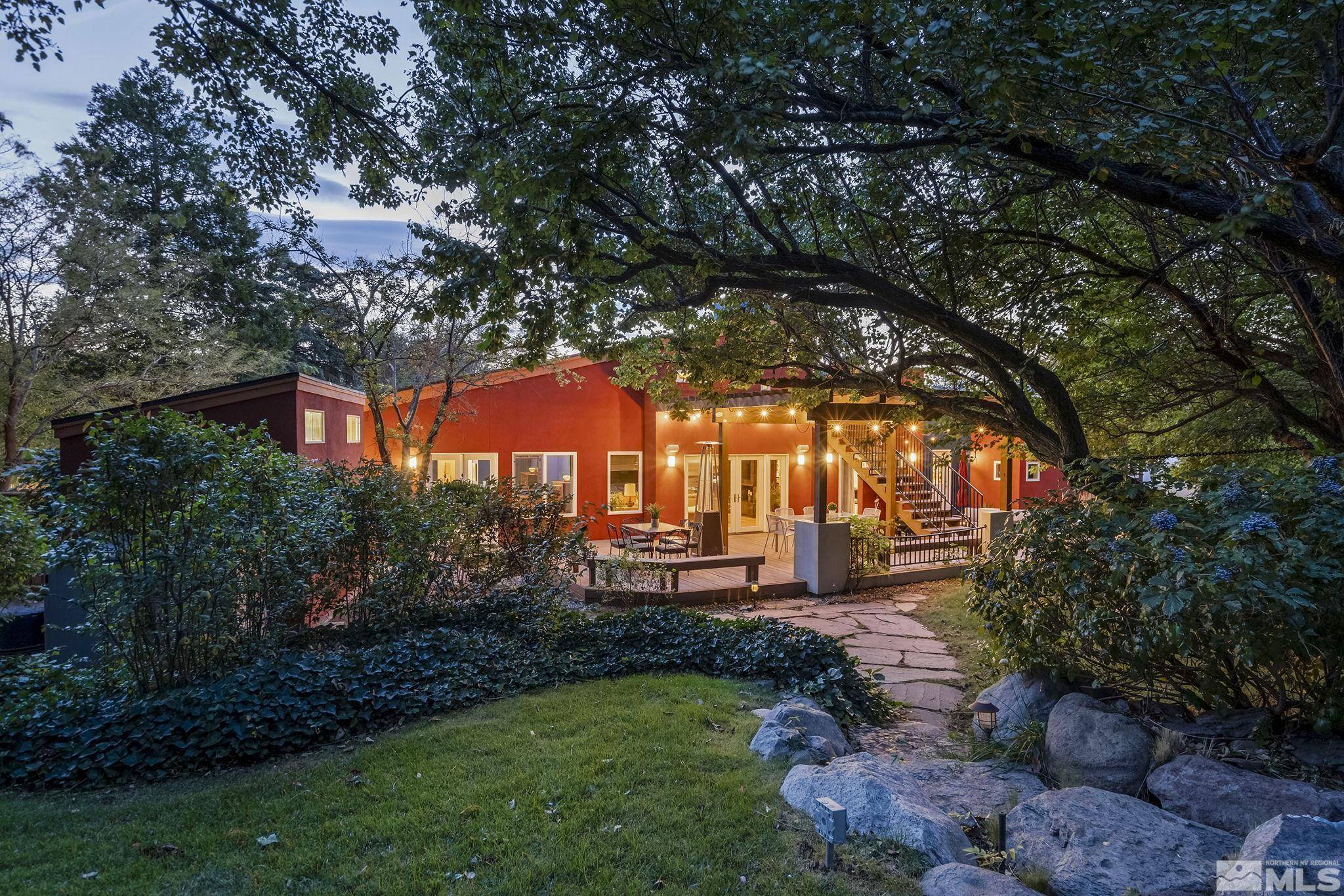$899,000
$950,000
5.4%For more information regarding the value of a property, please contact us for a free consultation.
6850 Prestwick CIR Circle Reno, NV 89502
3 Beds
2 Baths
1,923 SqFt
Key Details
Sold Price $899,000
Property Type Single Family Home
Sub Type Single Family Residence
Listing Status Sold
Purchase Type For Sale
Square Footage 1,923 sqft
Price per Sqft $467
MLS Listing ID 240012070
Sold Date 12/06/24
Bedrooms 3
Full Baths 2
Year Built 1962
Annual Tax Amount $2,838
Lot Size 0.540 Acres
Acres 0.54
Lot Dimensions 0.54
Property Sub-Type Single Family Residence
Property Description
Imagine living in a home worthy of Architectural Digest. Located in the heart of Hidden Valley, this one-of-a-kind artistic gem was created by Cathexes Architects. The contemporary design is unique inside and out, with a comfortable and inviting floor plan. The incredible park-like backyard showcases mature trees and landscaping that should be celebrated. The lush yard is the perfect backdrop for memorable parties on the amazing rooftop deck., Enter by the calming fountain into a unique and dramatic interior. The living room showcases the wood beamed vaulted ceiling with artistically placed windows letting in beams of light. The beautiful original 1962 oak floors gleam throughout most of the living spaces. The comfortable space opens to the kitchen and dining rooms, with glass doors to the stunning backyard. A three-sided fireplace separates the living and dining rooms. Custom steel fireplace surround creates a modern sculptural focal point. The true chef's kitchen welcomes you with its miles of black granite counters and abundance of cherry wood cabinets. The breakfast bar is lit by striking pendant lights and the center island houses the 5-burner gas Thermador cooktop. A Sub-Zero refrigerator, Bosch dishwasher and Thermador oven, warming oven and microwave all help make your kitchen experience top-notch. The kitchen sink is surrounded by corner windows overlooking the front yard. Soothing colors and the air vaulted ceiling promote a restful sleep in the tranquil primary suite. Glass French doors open to the back deck and lush yard. An extra tall and spacious walk-in closet is ready for all your apparel. The primary bathroom features a deep Jacuzzi style tub, two sinks, stunning lighted mirrors and a shower with plenty of elbow room. Both secondary bedrooms have vaulted ceilings, large closets and glass French doors. One leads to a front patio. The other leads to a private, enclosed, fully-landscaped side yard perfect for quiet reflection or for use as a secure dog run. The bedrooms are located on the opposite end of the hallway from the primary bedroom. Additional home features include: custom blinds and curtains; Ring alarm system; built-in stereo speakers inside and out and recessed and spot lighting. A large mud and laundry room is located between the house and the garage. It boasts a Whirlpool Duet washer and dryer that is included in the sale, extensive, custom designed Elfa storage system, a sink and door to the backyard. The two car garage also showcases an Elfa storage system, cabinets and new custom garage doors with Liftmaster openers. In the back of the garage is a separate workshop or storage room. Next to the garage is generous RV parking located behind a newer wood gate and fence. Then there is the absolutely stunning backyard, truly a magical place. It's the ideal place to host family and friends! A multi-level deck with different entertaining areas, built-in seating and both covered and uncovered areas overlooks the park-like yard. Mature trees, including a variety of fruit trees, offer lots of shade. The beautiful lawn meanders through the trees with rock and stone pathways and garden beds. In a sunny corner, through a trellis, you'll discover garden boxes for vegetables or flowers. There's a custom storage shed that matches the house, too. Venture up the stairs over the patio to enter the rooftop deck where you can enjoy sweeping views of the city, valley and mountains. The vista is especially beautiful in winter when the trees have dropped their leaves. It's also a great place to stargaze. The front yard showcases a large paver driveway; mature, low maintenance landscaping; a custom water fountain, private front patio and artistic walkways. Recent upgrades to the home include: NEW Milgard windows (2022). All windows were replaced except sliding glass and French doors that are in excellent condition.; NEW stucco and exterior paint (2022); NEW fiberglass front door with frosted glass (2022); and
Location
State NV
County Washoe
Zoning Mds
Direction Piping Rock to Pebble Beach
Rooms
Family Room None
Other Rooms Entrance Foyer
Dining Room Separate Formal Room
Kitchen Breakfast Bar
Interior
Interior Features Breakfast Bar, Ceiling Fan(s), High Ceilings, Kitchen Island, Primary Downstairs, Smart Thermostat, Walk-In Closet(s)
Heating Forced Air, Natural Gas
Cooling Central Air, Refrigerated
Flooring Ceramic Tile
Fireplaces Number 1
Fireplace Yes
Appliance Gas Cooktop
Laundry Cabinets, Laundry Area, Laundry Room, Shelves, Sink
Exterior
Exterior Feature Dog Run
Parking Features Attached, Garage Door Opener, RV Access/Parking
Garage Spaces 2.0
Utilities Available Cable Available, Electricity Available, Internet Available, Natural Gas Available, Phone Available, Water Available, Cellular Coverage, Water Meter Installed
Amenities Available None
View Y/N Yes
View City, Mountain(s)
Roof Type Composition,Flat,Pitched,Shingle
Porch Patio, Deck
Total Parking Spaces 2
Garage Yes
Building
Lot Description Cul-De-Sac, Landscaped, Level, Sprinklers In Front, Sprinklers In Rear
Story 1
Foundation Crawl Space
Water Public
Structure Type Stucco
Schools
Elementary Schools Hidden Valley
Middle Schools Pine
High Schools Wooster
Others
Tax ID 05113220
Acceptable Financing 1031 Exchange, Cash, Conventional, FHA, VA Loan
Listing Terms 1031 Exchange, Cash, Conventional, FHA, VA Loan
Read Less
Want to know what your home might be worth? Contact us for a FREE valuation!

Our team is ready to help you sell your home for the highest possible price ASAP






