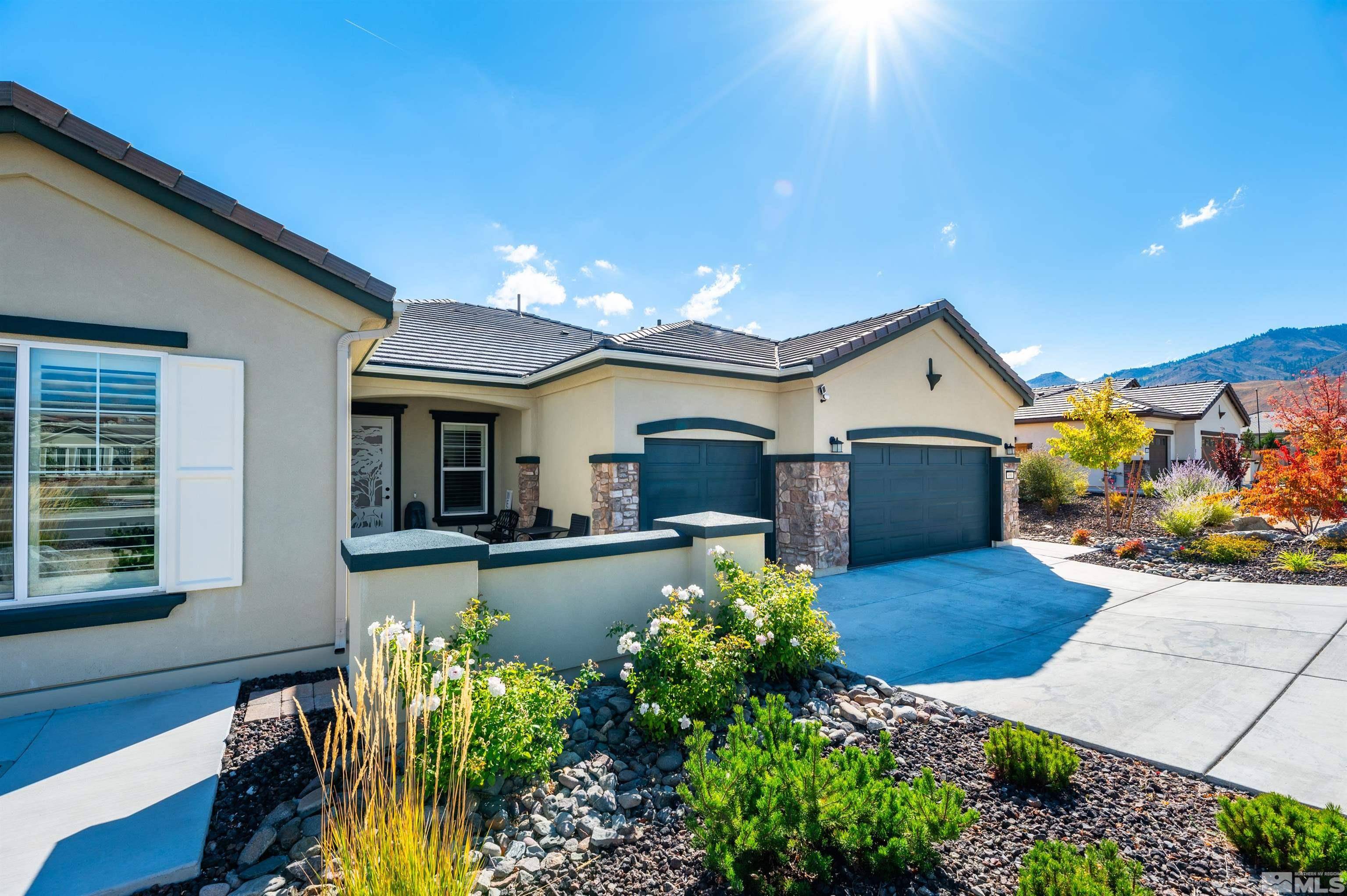$835,000
$845,000
1.2%For more information regarding the value of a property, please contact us for a free consultation.
950 Broderick TRL Trail Reno, NV 89523
3 Beds
2 Baths
2,440 SqFt
Key Details
Sold Price $835,000
Property Type Single Family Home
Sub Type Single Family Residence
Listing Status Sold
Purchase Type For Sale
Square Footage 2,440 sqft
Price per Sqft $342
MLS Listing ID 240012516
Sold Date 12/03/24
Bedrooms 3
Full Baths 2
HOA Fees $250/mo
Year Built 2017
Annual Tax Amount $5,264
Lot Size 0.340 Acres
Acres 0.34
Lot Dimensions 0.34
Property Sub-Type Single Family Residence
Property Description
Welcome to this meticulously maintained, elegant 55+ age community residence, showcasing a stunning 2440 sq ft of living space all on a generous 1/3 acre lot. This immaculate 2 bedroom, 2 bathroom home boasts an additional versatile office space, offering an ideal layout for comfort & functionality. Step inside to discover a thoughtfully designed floor plan that exudes both warmth & sophistication. The spacious living areas seamlessly blend, creating an inviting ambiance for relaxation or entertaining., The kitchen is a culinary enthusiast's dream, equipped with double ovens, ample cabinetry, granite countertops, a center island all open to the large family room with a fireplace. The primary bedroom suite is a haven of tranquility, with dual sinks, soaking tub, & a separate shower. Washer, dryer & refrigerator replaced 2022, dishwasher replaced 2023. Step outside to the meticulously landscaped backyard oasis ready for your friends & family. Covered patio & gazebo all add to your entertaining areas and options. Conveniently located in a sought-after 55+ age community, where you can enjoy the amenities tailored for an active & fulfilling lifestyle.
Location
State NV
County Washoe
Zoning PD
Direction Somerset Ridge to Oxmoor Right on Broderick Trail
Rooms
Family Room None
Other Rooms None
Dining Room Separate Formal Room
Kitchen Breakfast Bar
Interior
Interior Features Breakfast Bar, Ceiling Fan(s), High Ceilings, Kitchen Island, Pantry, Primary Downstairs, Smart Thermostat, Walk-In Closet(s)
Heating Forced Air, Natural Gas
Cooling Central Air, Refrigerated
Flooring Ceramic Tile
Fireplaces Type Circulating, Gas Log
Fireplace Yes
Appliance Additional Refrigerator(s)
Laundry Cabinets, Laundry Area, Laundry Room, Sink
Exterior
Parking Features Attached, Garage Door Opener
Garage Spaces 3.0
Utilities Available Electricity Available, Internet Available, Natural Gas Available, Sewer Available, Water Available, Cellular Coverage, Water Meter Installed
Amenities Available Fitness Center, Maintenance Grounds, Nordic Trails, Pool, Racquetball, Sauna, Spa/Hot Tub, Tennis Court(s), Clubhouse/Recreation Room
View Y/N Yes
View Mountain(s)
Roof Type Pitched,Tile
Porch Patio
Total Parking Spaces 3
Garage Yes
Building
Lot Description Landscaped, Level, Sprinklers In Front, Sprinklers In Rear
Story 1
Foundation Slab
Water Public
Structure Type Stucco
Schools
Elementary Schools Westergard
Middle Schools Billinghurst
High Schools Mc Queen
Others
Tax ID 23831101
Acceptable Financing 1031 Exchange, Cash, Conventional, FHA, VA Loan
Listing Terms 1031 Exchange, Cash, Conventional, FHA, VA Loan
Read Less
Want to know what your home might be worth? Contact us for a FREE valuation!

Our team is ready to help you sell your home for the highest possible price ASAP






