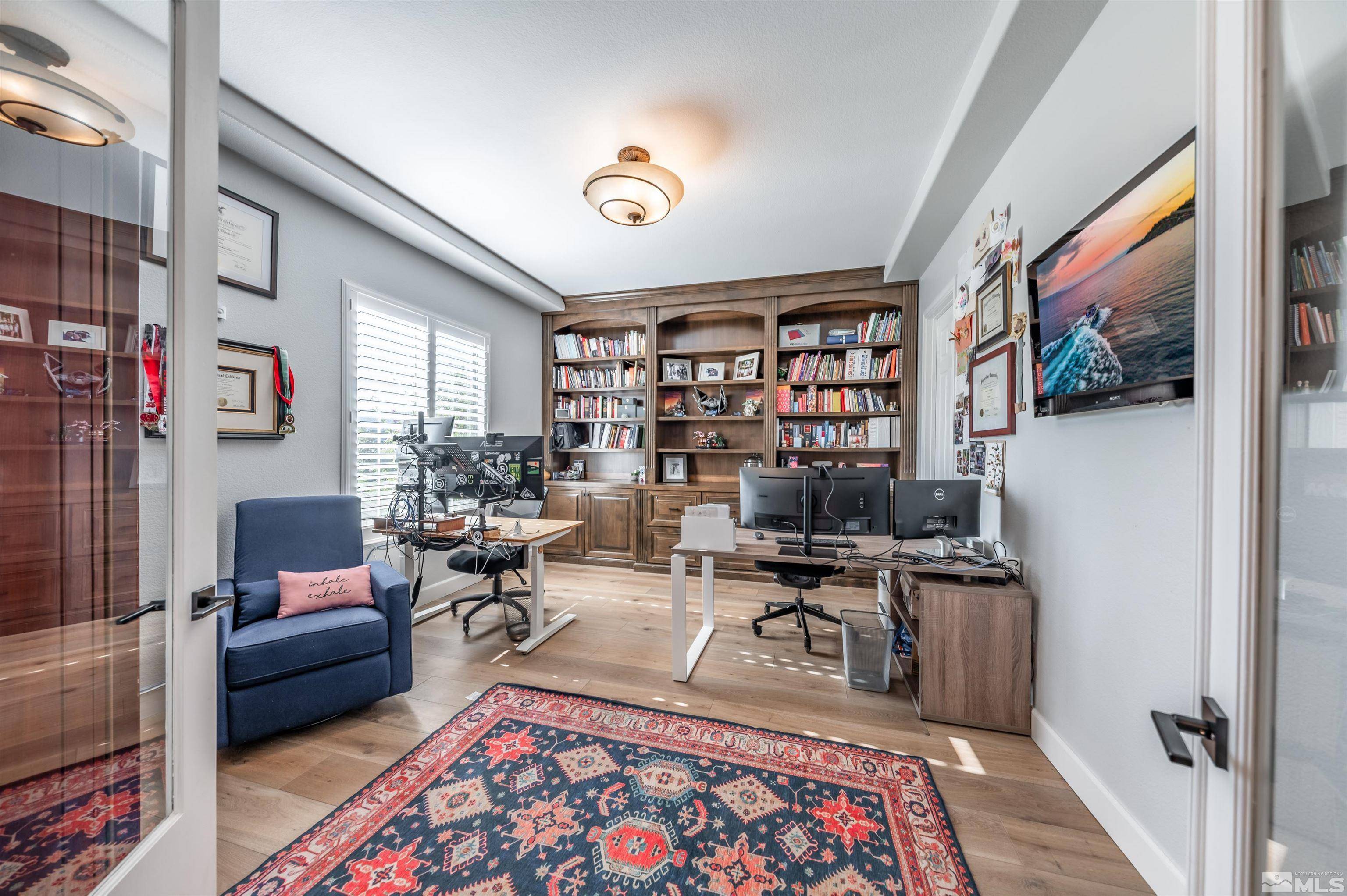$1,499,000
$1,499,000
For more information regarding the value of a property, please contact us for a free consultation.
1880 Laurel Ridge DR Drive Reno, NV 89523
4 Beds
6 Baths
4,898 SqFt
Key Details
Sold Price $1,499,000
Property Type Single Family Home
Sub Type Single Family Residence
Listing Status Sold
Purchase Type For Sale
Square Footage 4,898 sqft
Price per Sqft $306
MLS Listing ID 240013008
Sold Date 12/04/24
Bedrooms 4
Full Baths 5
Half Baths 1
HOA Fees $256/mo
Year Built 2006
Annual Tax Amount $7,630
Lot Size 0.320 Acres
Acres 0.32
Lot Dimensions 0.32
Property Sub-Type Single Family Residence
Property Description
Welcome to luxury living in this stunning estate, nestled in a gated community and offering an unparalleled lifestyle. As you enter through the gated porte-cochère, you'll be greeted by a beautifully paved drive and multiple garages. Inside, the grand foyer leads to a private study and elegant formal living room. The formal dining area boasts soaring ceilings, flooded with natural light and direct access to outdoor patios. The gourmet kitchen features a large island, stainless steel appliances, and a, butler's pantry. Enjoy your morning coffee in the cozy dining nook with breathtaking mountain views. The expansive great room offers a built-in entertainment center, a gas fireplace with stone surround, and panoramic views of the Somersett Golf Course. The lavish primary suite includes a sitting area with a gas fireplace, private terrace, and a luxurious bathroom with an oversized walk-in shower, jetted tub, and a spacious walk-through closet. Additional highlights include a state-of-the-art home theater and three en-suite bedrooms, each offering privacy and comfort. Outdoor living is designed for relaxation and entertainment with covered patios featuring heaters, a built-in BBQ, and open terraces to take in the surrounding beauty. The professionally designed landscaping includes faux grass, perfect for a putting green. Enjoy access to the Somersett community amenities, including a clubhouse, swimming pool, tennis courts, golf, restaurants, shopping, and miles of scenic walking trails. This exceptional home offers an idyllic blend of luxury, comfort, and style.
Location
State NV
County Washoe
Zoning PD
Direction Forest Willow Trl-Champion Hills
Rooms
Family Room Ceiling Fan(s)
Other Rooms Bonus Room
Dining Room Separate Formal Room
Kitchen Breakfast Nook
Interior
Interior Features Ceiling Fan(s), High Ceilings, Kitchen Island, Pantry, Smart Thermostat, Walk-In Closet(s)
Heating Electric, Fireplace(s), Forced Air
Cooling Central Air, Electric, Refrigerated
Flooring Ceramic Tile
Fireplaces Number 2
Fireplaces Type Gas Log
Fireplace Yes
Appliance Gas Cooktop
Laundry Cabinets, Laundry Area, Laundry Room, Shelves, Sink
Exterior
Exterior Feature Barbecue Stubbed In
Parking Features Attached, Garage Door Opener
Garage Spaces 3.0
Utilities Available Cable Available, Electricity Available, Internet Available, Natural Gas Available, Phone Available, Sewer Available, Water Available, Cellular Coverage, Water Meter Installed
Amenities Available Fitness Center, Gated, Golf Course, Life Guard, Maintenance Grounds, Pool, Security, Spa/Hot Tub, Tennis Court(s), Clubhouse/Recreation Room
View Y/N Yes
View City, Golf Course, Mountain(s), Trees/Woods, Valley
Roof Type Pitched,Tile
Porch Patio, Deck
Total Parking Spaces 3
Garage Yes
Building
Lot Description Landscaped, Level, Sprinklers In Front, Sprinklers In Rear
Story 2
Foundation Crawl Space
Water Public
Structure Type Stucco,Masonry Veneer
Schools
Elementary Schools Westergard
Middle Schools Billinghurst
High Schools Mc Queen
Others
Tax ID 23257406
Acceptable Financing 1031 Exchange, Cash, Conventional, FHA, VA Loan
Listing Terms 1031 Exchange, Cash, Conventional, FHA, VA Loan
Read Less
Want to know what your home might be worth? Contact us for a FREE valuation!

Our team is ready to help you sell your home for the highest possible price ASAP






