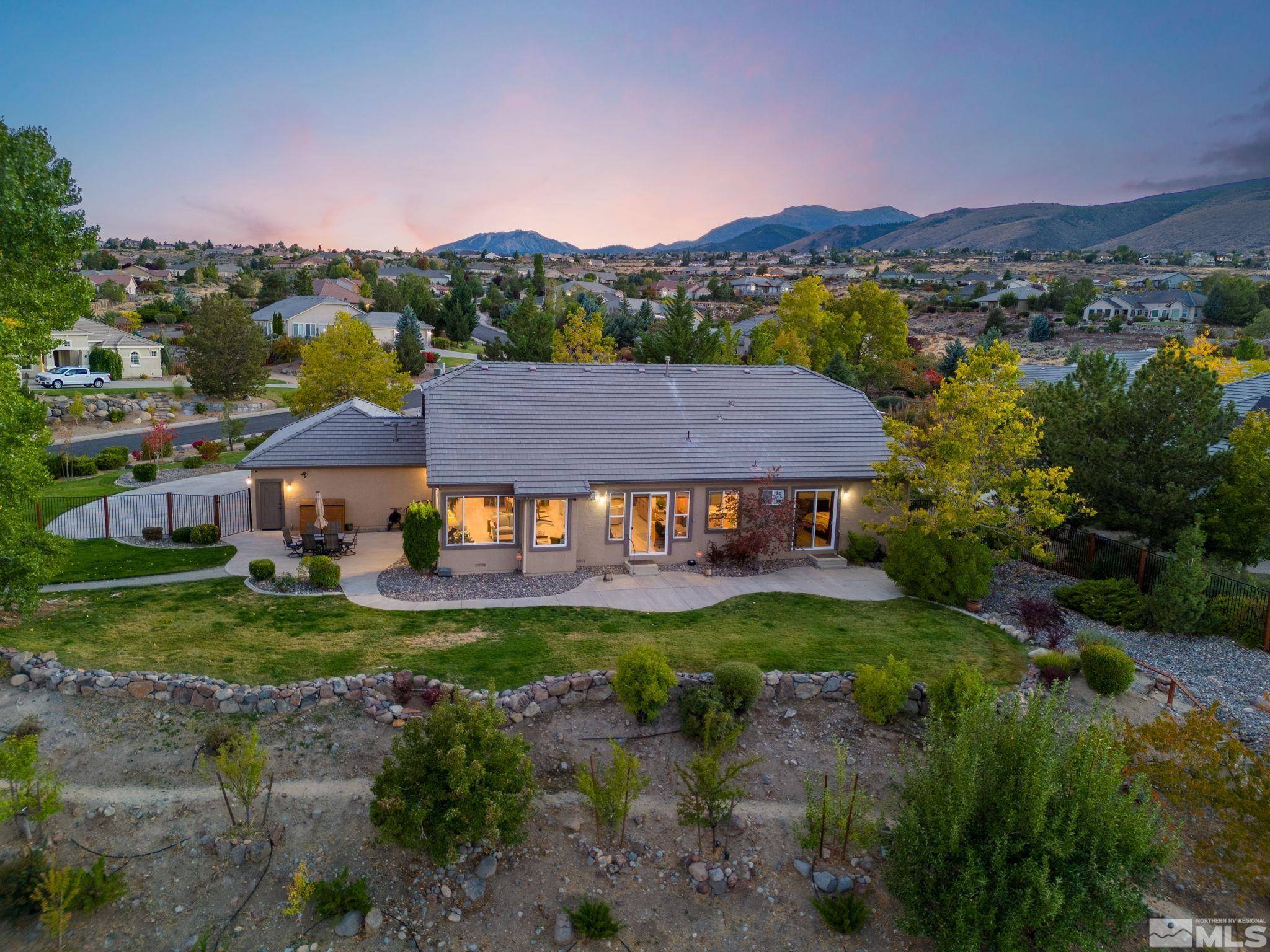$1,650,000
$1,725,000
4.3%For more information regarding the value of a property, please contact us for a free consultation.
6097 Mesa RD Road Reno, NV 89511
5 Beds
4 Baths
3,137 SqFt
Key Details
Sold Price $1,650,000
Property Type Single Family Home
Sub Type Single Family Residence
Listing Status Sold
Purchase Type For Sale
Square Footage 3,137 sqft
Price per Sqft $525
MLS Listing ID 240012414
Sold Date 12/04/24
Bedrooms 5
Full Baths 3
Half Baths 1
HOA Fees $60/qua
Year Built 2000
Annual Tax Amount $6,636
Lot Size 0.810 Acres
Acres 0.81
Lot Dimensions 0.81
Property Sub-Type Single Family Residence
Property Description
Welcome to this beautifully updated single-story Southwest Vistas home, offering unparalleled city and mountain views on a large corner lot located in a cul-de-sac. This spacious residence features 5 bedrooms, 3 ½ bathrooms, and an expansive 4-car garage. Outside is beautifully landscaped with a fully fenced yard, lush mature trees and greenery, providing privacy and a serene atmosphere. A tranquil water feature enhances the outdoor ambiance, creating the perfect space for relaxation or entertaining guests., Recently remodeled, in the heart of the home is a stunning chef's kitchen complete with a waterfall island, induction cooktop, Sub-Zero refrigerator, Wolf appliances, two microwave and convection ovens, a beverage fridge, custom cabinets, and a large pantry with abundant storage. The remodel also introduced a modern half bath, a fully equipped laundry room, and a pantry for convenience. Enjoy year-round comfort with a brand-new HVAC system and humidifier, water filtration system, new window coverings, LVP flooring throughout, and closet by design in closets. The thoughtful open floor plan boasts natural light, a new fireplace, bay window with seating, and a built-in office space with bookshelves.
Location
State NV
County Washoe
Zoning LDS
Direction Ventana Pkwy
Rooms
Family Room Great Rooms
Other Rooms Entrance Foyer
Dining Room Great Room
Kitchen Breakfast Bar
Interior
Interior Features Breakfast Bar, Ceiling Fan(s), High Ceilings, Kitchen Island, Pantry, Primary Downstairs, Walk-In Closet(s)
Heating Fireplace(s), Forced Air, Natural Gas
Cooling Central Air, Refrigerated
Flooring Laminate
Fireplaces Number 1
Fireplaces Type Gas Log
Equipment Air Purifier
Fireplace Yes
Appliance Electric Cooktop
Laundry Cabinets, Laundry Area, Laundry Room, Sink
Exterior
Exterior Feature None
Parking Features Attached, Garage Door Opener
Garage Spaces 4.0
Utilities Available Cable Available, Electricity Available, Internet Available, Natural Gas Available, Phone Available, Sewer Available, Water Available, Cellular Coverage
Amenities Available Maintenance Grounds
View Y/N Yes
View City, Desert, Mountain(s), Valley
Roof Type Tile
Total Parking Spaces 4
Garage Yes
Building
Lot Description Cul-De-Sac, Landscaped, Level, Sprinklers In Front, Sprinklers In Rear
Story 1
Foundation Crawl Space
Water Public
Structure Type Batts Insulation,Stucco
Schools
Elementary Schools Lenz
Middle Schools Marce Herz
High Schools Galena
Others
Tax ID 15218202
Acceptable Financing 1031 Exchange, Cash, Conventional, Owner May Carry
Listing Terms 1031 Exchange, Cash, Conventional, Owner May Carry
Read Less
Want to know what your home might be worth? Contact us for a FREE valuation!

Our team is ready to help you sell your home for the highest possible price ASAP






