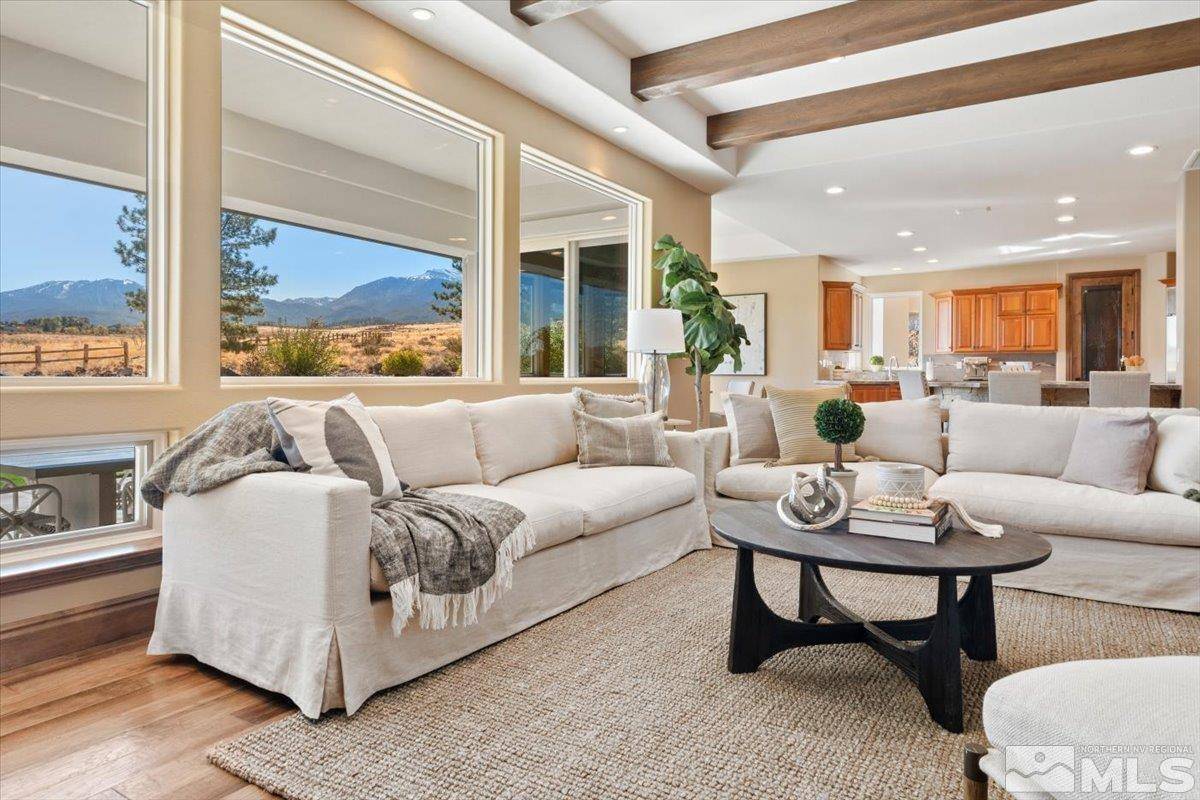$2,900,000
$2,999,000
3.3%For more information regarding the value of a property, please contact us for a free consultation.
10296 Rainmaker CT Court Reno, NV 89511
5 Beds
5 Baths
5,520 SqFt
Key Details
Sold Price $2,900,000
Property Type Single Family Home
Sub Type Single Family Residence
Listing Status Sold
Purchase Type For Sale
Square Footage 5,520 sqft
Price per Sqft $525
MLS Listing ID 240013799
Sold Date 12/04/24
Bedrooms 5
Full Baths 4
Half Baths 1
HOA Fees $353/mo
Year Built 2000
Annual Tax Amount $10,557
Lot Size 1.700 Acres
Acres 1.7
Lot Dimensions 1.7
Property Sub-Type Single Family Residence
Property Description
Rare ArrowCreek custom estate on nearly 2 acres! Perched above the Legend Course's 3rd Fairway, this home offers magnificent & unobstructed golf, mountain & downtown lights views. Ideal cul-de-sac location, and less than a mile from ArrowCreek's gated entrance. Recent $250K renovation showcases modern finishes and an ideal open floor plan with two Primary Suites. The grounds are impeccably landscaped with spacious covered patio, fenced backyard, serene water feature, endless views, and tremendous privacy., Rainmaker is a distinguished court in lower ArrowCreek that's shared with just two other homes. Expansive, comfortable floor plan offers a Primary Suite, Open Kitchen and Great Room, Formal Dining, dedicated Office with extensive built-ins, Den/Home Theater, Laundry, and Powder Bath all on the first floor. A second Primary/Owner's Suite resides upstairs with an adjoining Sitting Room, dual-sided fireplace and second laundry facilities. Two Guest Suites (with heated bathroom floors) and a Bonus Room complete the second level. Below, a finished, heated 378 SF space is perfect for a Hobby Room or additional storage. Triple HVAC systems for ultimate efficiency, Reverse Osmosis system, UV Air Purifier, Water Softener, luxury bidet toilets, authentic 1800's reclaimed wood fireplace mantle, and new LED lighting throughout. Oversized 4-Car garage features custom storage and EV charger. The grounds are impeccably landscaped with spacious covered patio, fenced backyard, serene water feature, endless views, and tremendous privacy. Recent renovations and upgrades include new gutters, Elastomeric stucco, paint, deck, wood flooring, heightened Knotty Alder doors, Quartzite countertops, brilliant back-lit Onyx sink, refurbished roof Sub-Zero, Bosch, & KitchenAid appliances, and triple-pane Pella windows & much more. Residents of ArrowCreek enjoy access to a host of amenities at the ArrowCreek Residents' Center, including a community pool complex, tennis and pickleball courts, a basketball court, a fitness center, playgrounds, BBQ areas, an open lawn with a surrounding par course, and miles of walking trails. The Club at ArrowCreek has recently undergone a remarkable $70 million expansion, offering 36 holes of championship golf, elevated dining experiences, pool amenities, a state-of-the-art fitness center, a driving range, putting greens, chipping areas, bocce ball courts, special event spaces, and a variety of clubhouse activities. While this sale does not include a membership, potential buyers can inquire with ArrowCreek's Membership Director for membership options and availability. ArrowCreek is a private, gated golf course community with 24-hour manned security. Conveniently located just 20 minutes from Reno-Tahoe International Airport and Mt. Rose Ski Resort, and a scenic 35-minute drive to the stunning shores of Lake Tahoe, this home offers the perfect blend of luxury, privacy, and accessibility.
Location
State NV
County Washoe
Zoning HDR
Direction ArrowCreek Pkwy/Copper Cloud/Rainmaker
Rooms
Family Room Great Rooms
Other Rooms Bedroom Office Main Floor
Dining Room Separate Formal Room
Kitchen Breakfast Bar
Interior
Interior Features Breakfast Bar, Kitchen Island, Pantry, Primary Downstairs, Smart Thermostat, Walk-In Closet(s)
Heating Forced Air, Natural Gas, Radiant Floor
Cooling Central Air, Refrigerated
Flooring Ceramic Tile
Fireplaces Number 2
Fireplaces Type Gas Log
Equipment Air Purifier
Fireplace Yes
Appliance Electric Cooktop
Laundry Cabinets, Laundry Area, Laundry Room, Shelves, Sink
Exterior
Exterior Feature Barbecue Stubbed In
Parking Features Attached, Electric Vehicle Charging Station(s), Garage Door Opener
Garage Spaces 4.0
Utilities Available Cable Available, Electricity Available, Internet Available, Natural Gas Available, Phone Available, Sewer Available, Water Available, Cellular Coverage, Water Meter Installed
Amenities Available Fitness Center, Gated, Maintenance Grounds, Parking, Pool, Security, Spa/Hot Tub, Tennis Court(s), Clubhouse/Recreation Room
View Y/N Yes
View City, Golf Course, Mountain(s), Ski Resort, Trees/Woods, Valley
Roof Type Pitched,Tile
Porch Patio, Deck
Total Parking Spaces 4
Garage Yes
Building
Lot Description Cul-De-Sac, Gentle Sloping, Landscaped, Level, On Golf Course, Open Lot, Sprinklers In Front, Sprinklers In Rear
Story 2
Foundation Crawl Space
Water Public
Structure Type Stucco,Masonry Veneer
Schools
Elementary Schools Hunsberger
Middle Schools Marce Herz
High Schools Galena
Others
Tax ID 15215102
Acceptable Financing Cash, Conventional
Listing Terms Cash, Conventional
Read Less
Want to know what your home might be worth? Contact us for a FREE valuation!

Our team is ready to help you sell your home for the highest possible price ASAP






