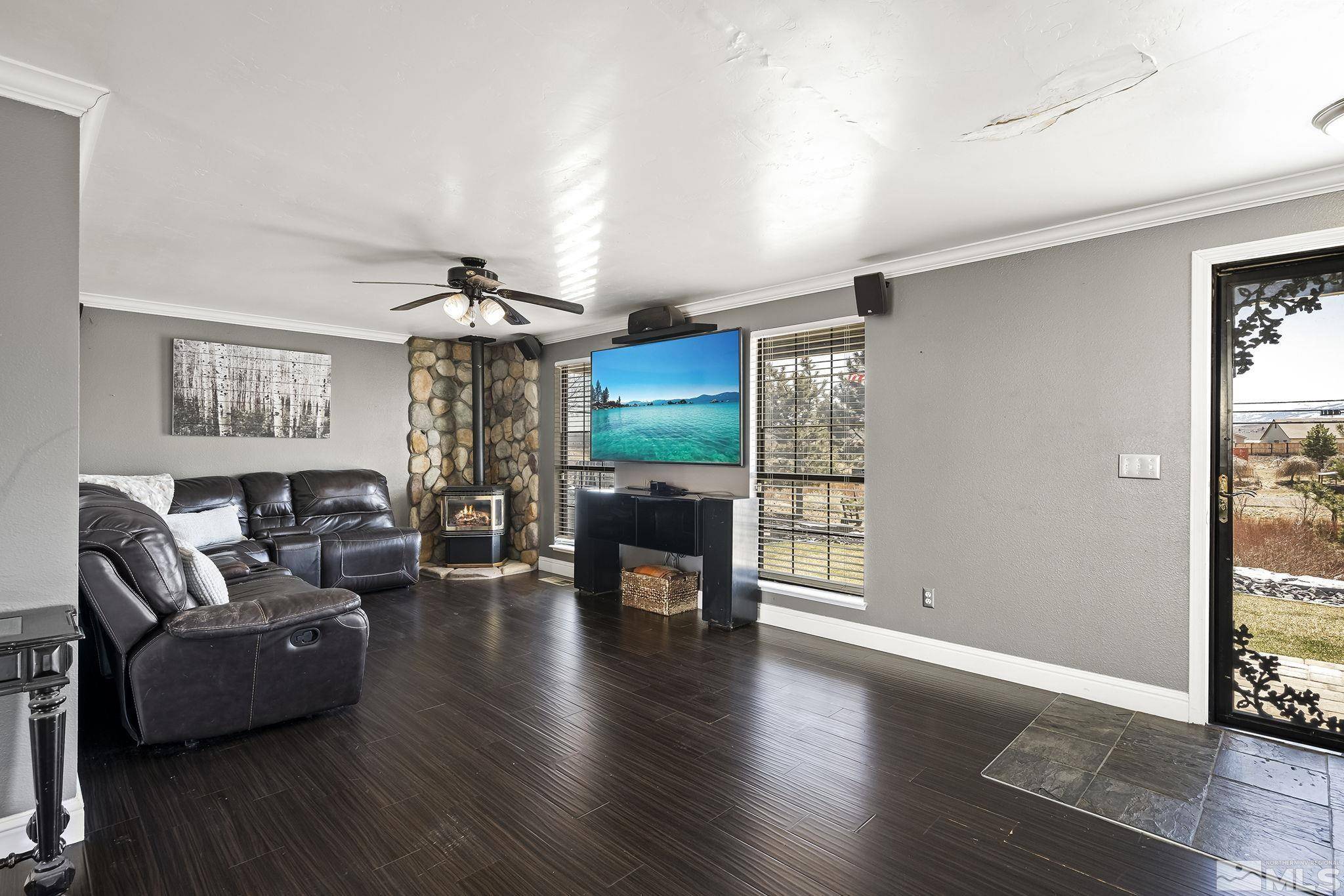$540,000
$540,000
For more information regarding the value of a property, please contact us for a free consultation.
2555 Cactus View DR Drive Reno, NV 89506
3 Beds
2 Baths
1,536 SqFt
Key Details
Sold Price $540,000
Property Type Single Family Home
Sub Type Single Family Residence
Listing Status Sold
Purchase Type For Sale
Square Footage 1,536 sqft
Price per Sqft $351
MLS Listing ID 240004138
Sold Date 11/26/24
Bedrooms 3
Full Baths 2
Year Built 1991
Annual Tax Amount $1,893
Lot Size 1.000 Acres
Acres 1.0
Lot Dimensions 1.0
Property Sub-Type Single Family Residence
Property Description
Prepare to be captivated by the stunning panoramic views and impeccable landscaping featuring extensive rock work and retaining walls. This remarkable 1 acre lot boasts two spacious 10x10 horse stalls, perfect for your equine companions. With RV parking and ample space for all your toys. The spacious backyard and deck offer a perfect setting to entertain and relax. Close enough to freeway to get to town, but far enough to "get away." Be sure to check out this amazing property in Golden Valley.
Location
State NV
County Washoe
Zoning a1
Direction Nob Hill Dr to Belmont
Rooms
Other Rooms None
Dining Room Kitchen Combination
Kitchen Breakfast Bar
Interior
Interior Features Breakfast Bar, Walk-In Closet(s)
Heating Forced Air, Propane
Cooling Central Air, Evaporative Cooling, Refrigerated
Flooring Carpet
Fireplaces Number 1
Fireplaces Type Gas
Fireplace Yes
Laundry In Kitchen, Laundry Area
Exterior
Parking Features Attached, Garage Door Opener, RV Access/Parking
Garage Spaces 2.0
Utilities Available Electricity Available, Water Available, Propane
Amenities Available None
View Y/N Yes
View Desert, Mountain(s)
Roof Type Composition,Pitched,Shingle
Porch Deck
Total Parking Spaces 2
Garage Yes
Building
Lot Description Adjoins BLM/BIA Land, Cul-De-Sac, Landscaped, Open Lot, Sloped Up, Sprinklers In Front, Sprinklers In Rear
Story 1
Foundation Crawl Space
Water Private, Well
Structure Type Wood Siding
Schools
Elementary Schools Smith, Alice
Middle Schools Obrien
High Schools North Valleys
Others
Tax ID 55218201
Acceptable Financing 1031 Exchange, Cash, Conventional, FHA, VA Loan
Listing Terms 1031 Exchange, Cash, Conventional, FHA, VA Loan
Read Less
Want to know what your home might be worth? Contact us for a FREE valuation!

Our team is ready to help you sell your home for the highest possible price ASAP






