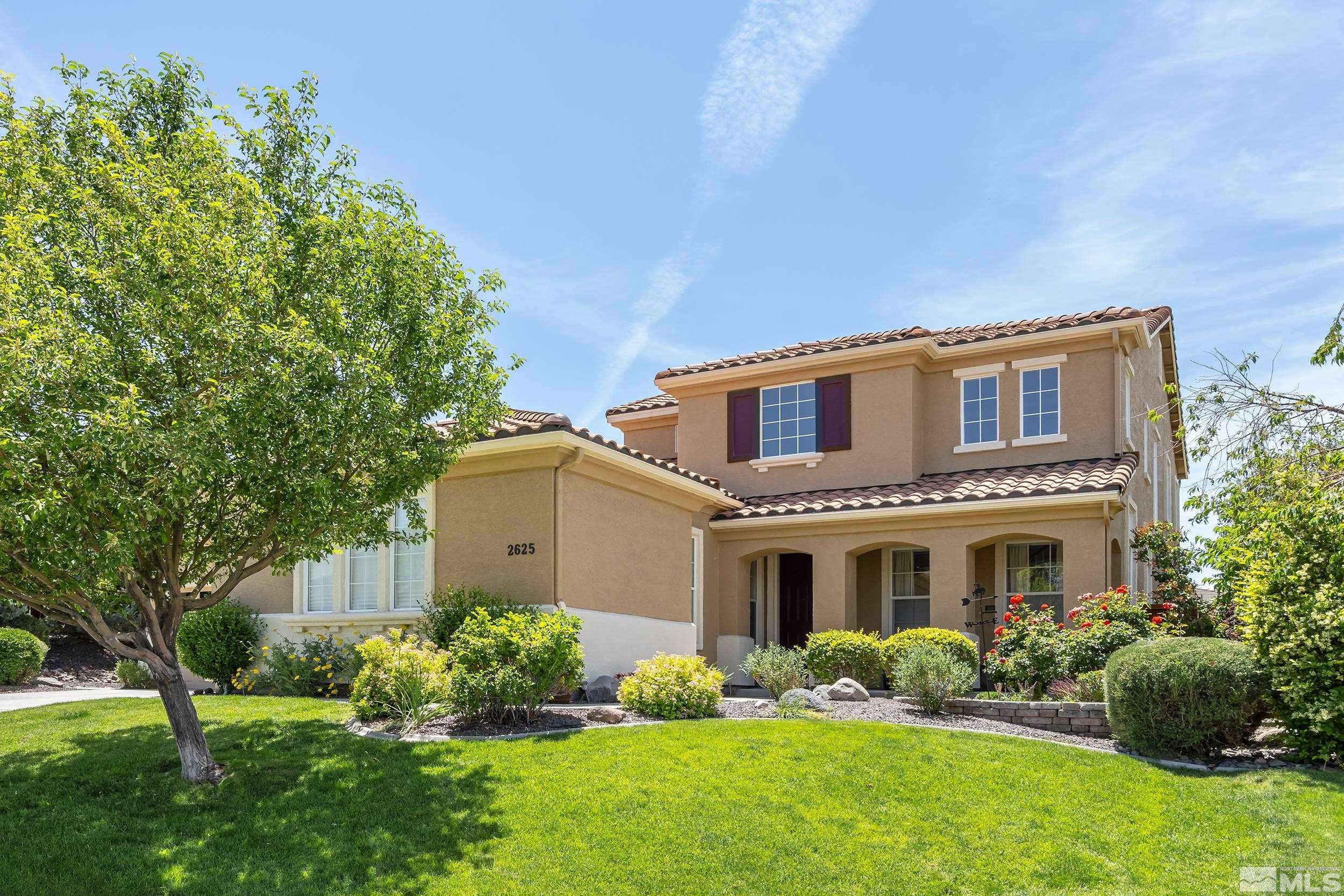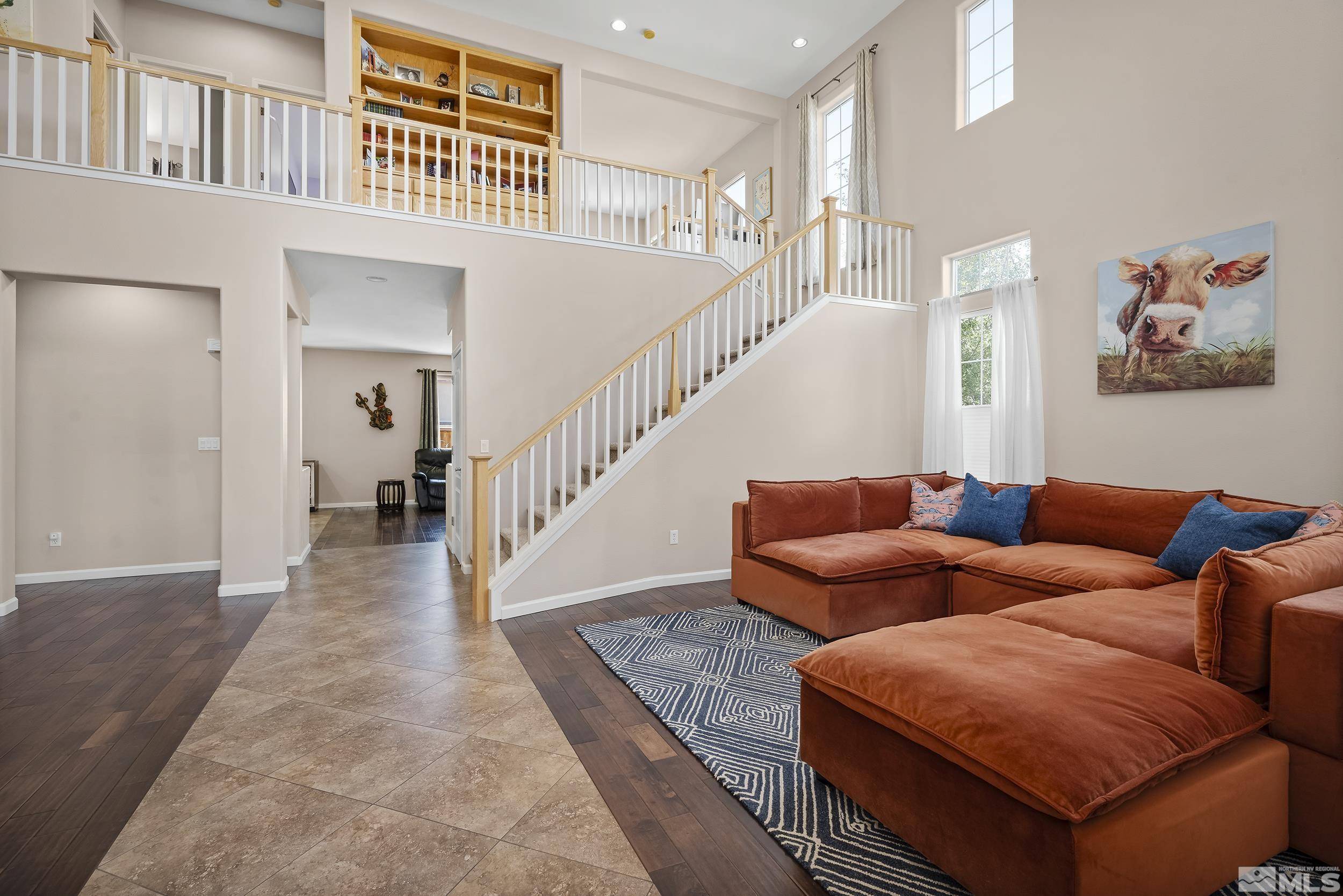$755,000
$779,000
3.1%For more information regarding the value of a property, please contact us for a free consultation.
2625 Firenze DR Drive Sparks, NV 89434
3 Beds
3 Baths
3,081 SqFt
Key Details
Sold Price $755,000
Property Type Single Family Home
Sub Type Single Family Residence
Listing Status Sold
Purchase Type For Sale
Square Footage 3,081 sqft
Price per Sqft $245
MLS Listing ID 240007756
Sold Date 11/27/24
Bedrooms 3
Full Baths 2
Half Baths 1
HOA Fees $25/mo
Year Built 2003
Annual Tax Amount $4,697
Lot Size 8,712 Sqft
Acres 0.2
Lot Dimensions 0.2
Property Sub-Type Single Family Residence
Property Description
Beautiful and very well cared for 3,081 square foot D'Andrea home. This gorgeous home features hand scraped solid wood flooring in living and dining room, updated kitchen features, granite slab countertops, stainless steel appliances, gas fireplace and new window blinds. 2 walk-in closets in the primary bedroom with custom built in closet organizers. 3 Bedrooms plus a loft AND a large office/den that could be another bedroom on the main level., Fully landscaped, full drip & sprinklers. Beautiful mature landscaping with many perennial flowering shrubs, flowers & trees. Backyard designed by a professional landscape company. Stamped colored concrete patio w/Alumawood patio covering with full rain gutters. Spa is included. Just minutes away from the recently reopened D'Andrea Golf Course which features a 9 Hole Par 36 Championship Golf Course and state of the art Top Tracer Driving Range. Beautiful views of the city, mountains and valley.
Location
State NV
County Washoe
Zoning PD
Direction Geno Martini Pkwy
Rooms
Family Room Separate Formal Room
Other Rooms Bedroom Office Main Floor
Dining Room Separate Formal Room
Kitchen Breakfast Nook
Interior
Interior Features High Ceilings, Kitchen Island, Pantry, Primary Downstairs, Walk-In Closet(s)
Heating Forced Air, Natural Gas
Cooling Central Air, Refrigerated
Flooring Ceramic Tile
Fireplaces Type Gas Log
Fireplace Yes
Appliance Gas Cooktop
Laundry Cabinets, Laundry Area, Laundry Room, Shelves
Exterior
Exterior Feature None
Parking Features Attached, Garage Door Opener
Garage Spaces 3.0
Utilities Available Cable Available, Electricity Available, Internet Available, Natural Gas Available, Phone Available, Sewer Available, Water Available, Cellular Coverage, Water Meter Installed
Amenities Available Maintenance Grounds
View Y/N Yes
View Mountain(s)
Roof Type Pitched,Tile
Porch Patio
Total Parking Spaces 3
Garage Yes
Building
Lot Description Landscaped, Level, Sprinklers In Front, Sprinklers In Rear
Story 2
Foundation Crawl Space
Water Public
Structure Type Stucco
Schools
Elementary Schools Moss
Middle Schools Mendive
High Schools Reed
Others
Tax ID 40232403
Acceptable Financing 1031 Exchange, Cash, Conventional, FHA, VA Loan
Listing Terms 1031 Exchange, Cash, Conventional, FHA, VA Loan
Read Less
Want to know what your home might be worth? Contact us for a FREE valuation!

Our team is ready to help you sell your home for the highest possible price ASAP






