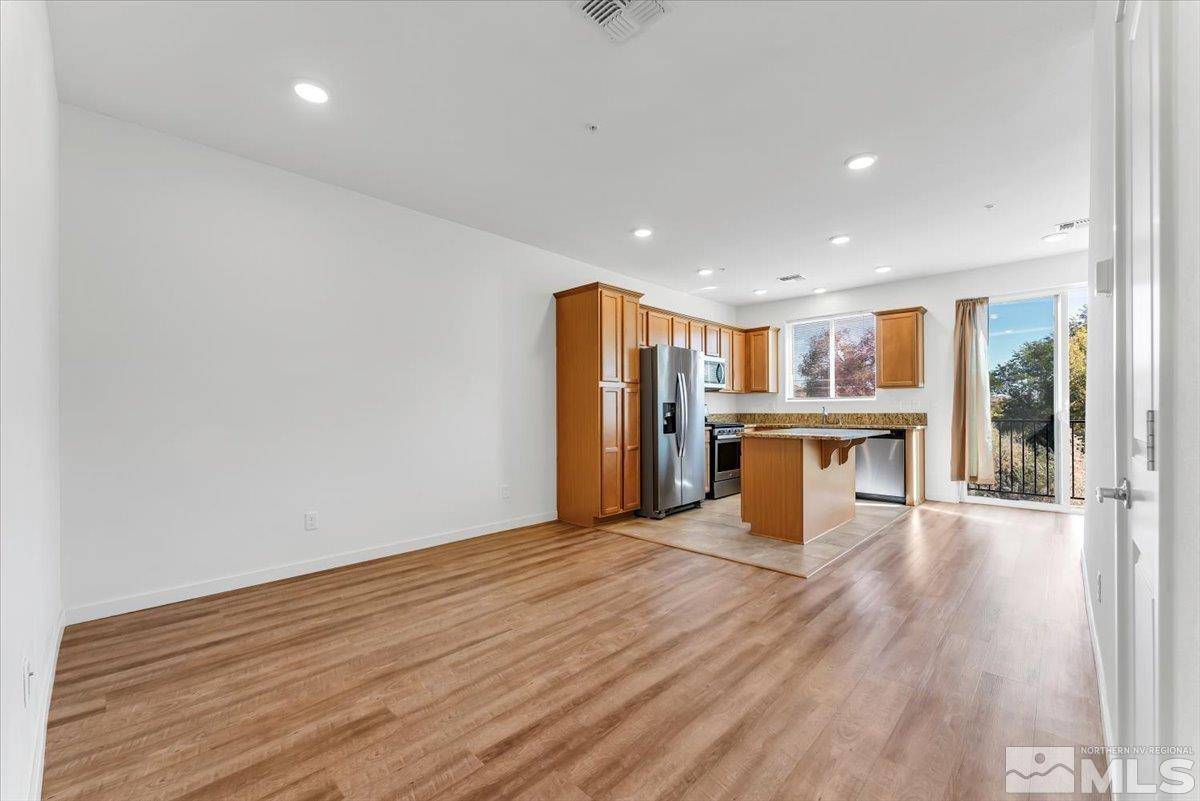$355,000
$365,000
2.7%For more information regarding the value of a property, please contact us for a free consultation.
5080 Ciarra Kennedy LN Lane Reno, NV 89503
2 Beds
3 Baths
1,270 SqFt
Key Details
Sold Price $355,000
Property Type Townhouse
Sub Type Townhouse
Listing Status Sold
Purchase Type For Sale
Square Footage 1,270 sqft
Price per Sqft $279
MLS Listing ID 240012863
Sold Date 11/27/24
Bedrooms 2
Full Baths 2
Half Baths 1
HOA Fees $200/mo
Year Built 2019
Annual Tax Amount $2,817
Lot Size 1,306 Sqft
Acres 0.03
Lot Dimensions 0.03
Property Sub-Type Townhouse
Property Description
This townhome has 2 large primary bedrooms and ample storage space. Almost new, turn key property ready for it's new owners. If you like the outdoors this community has a lot to offer. Green grass for you or your dog to roam, and trails going out into the hills with trail access to the big white N on the hill., Close to UNR, HWY 80 and 395, and quick access to all areas in Reno and Sparks. BONUS BASEMENT! This condo has an unfinished storage basement underneath it. You can access this by going around the building and down behind it. Great for seasonal items. Dual zone AC and heating with controllers on each floor. Hard flooring on ground level and double sinks in upstairs bathroom are upgraded features!
Location
State NV
County Washoe
Zoning MF14
Direction Vista Rafael Pkwy to Stoltz
Rooms
Other Rooms Unfinished Basement
Dining Room Living Room Combination
Kitchen Built-In Dishwasher
Interior
Interior Features Ceiling Fan(s), Kitchen Island, Pantry, Smart Thermostat, Walk-In Closet(s)
Heating Forced Air, Natural Gas
Cooling Central Air, Refrigerated
Flooring Ceramic Tile
Fireplace No
Laundry Common Area, In Hall, Laundry Area, Shelves
Exterior
Exterior Feature None
Parking Features Attached, Common, Garage Door Opener
Garage Spaces 1.0
Utilities Available Electricity Available, Natural Gas Available, Sewer Available, Water Available
Amenities Available Landscaping, Maintenance Grounds, Maintenance Structure, Parking
View Y/N Yes
View Mountain(s), Trees/Woods
Roof Type Composition,Pitched,Shingle
Porch Patio
Total Parking Spaces 1
Garage Yes
Building
Lot Description Cul-De-Sac, Landscaped, Sloped Down
Story 2
Foundation Slab
Water Public
Structure Type Stucco
Schools
Elementary Schools Elmcrest
Middle Schools Clayton
High Schools Hug
Others
Tax ID 00380516
Acceptable Financing 1031 Exchange, Cash, Conventional, FHA, VA Loan
Listing Terms 1031 Exchange, Cash, Conventional, FHA, VA Loan
Read Less
Want to know what your home might be worth? Contact us for a FREE valuation!

Our team is ready to help you sell your home for the highest possible price ASAP






