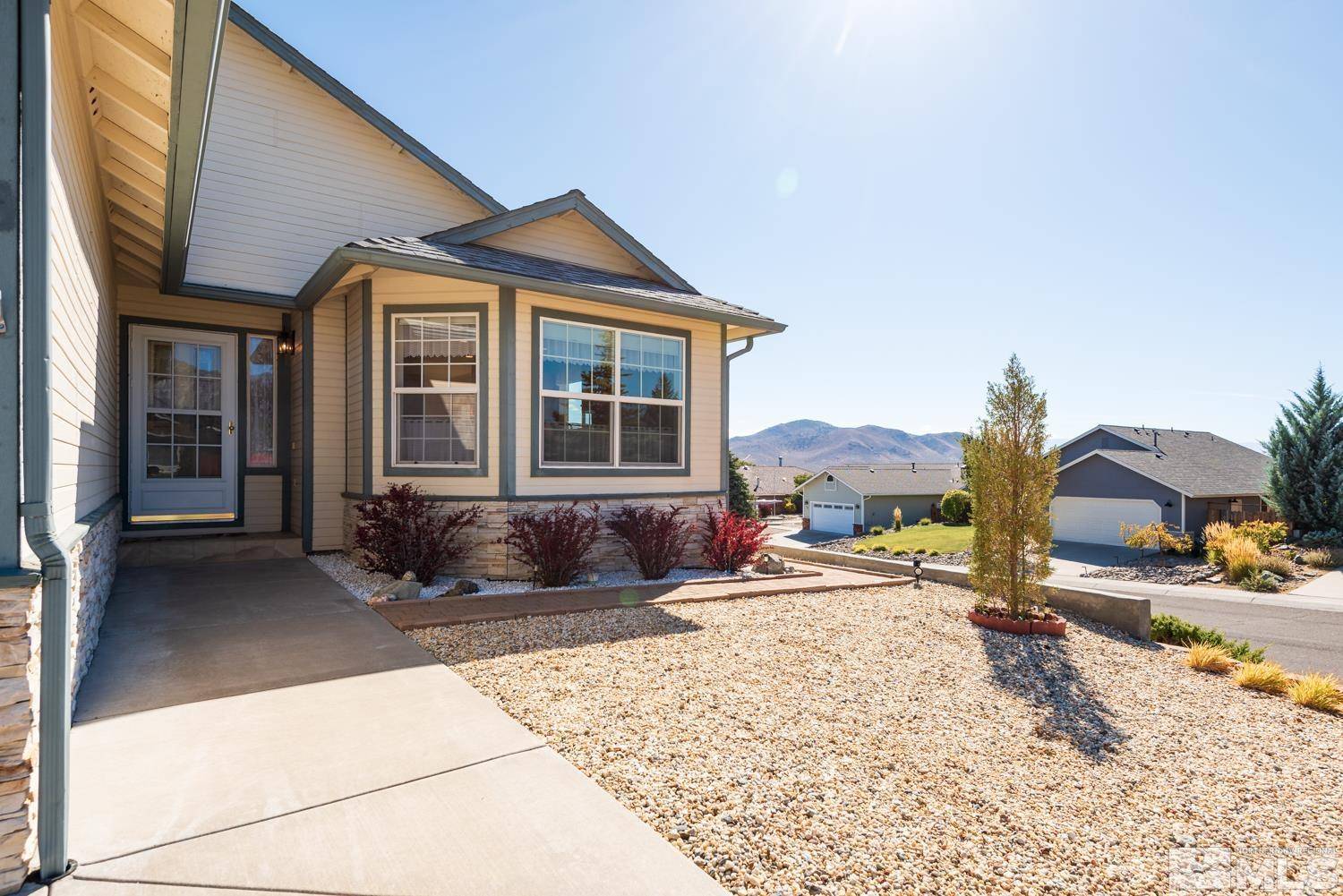$595,000
$609,000
2.3%For more information regarding the value of a property, please contact us for a free consultation.
3401 Sunridge CT Court Carson City, NV 89705
4 Beds
2 Baths
1,801 SqFt
Key Details
Sold Price $595,000
Property Type Single Family Home
Sub Type Single Family Residence
Listing Status Sold
Purchase Type For Sale
Square Footage 1,801 sqft
Price per Sqft $330
MLS Listing ID 240012009
Sold Date 11/27/24
Bedrooms 4
Full Baths 2
Year Built 1998
Annual Tax Amount $2,895
Lot Size 7,840 Sqft
Acres 0.18
Lot Dimensions 0.18
Property Sub-Type Single Family Residence
Property Description
Charming Sunridge home with stunning mountain/valley views on a private, low-maintenance corner lot. Features include an open floor plan, split bedrooms, and high ceilings. Enjoy expansive hardwood flooring, a modern kitchen, updated baths, and a fully finished 3-car garage with a workshop area. Conveniently located just 2 miles from Costco, Home Depot, and Trader Joe's, 3 miles to the 580 Freeway, and 13 miles to Lake Tahoe. A perfect blend of easy comfort, open space, and accessibility!
Location
State NV
County Douglas
Zoning RES
Direction S Sunridge/Ranchview Ct
Rooms
Family Room None
Other Rooms None
Dining Room Living Room Combination
Kitchen Breakfast Nook
Interior
Interior Features Ceiling Fan(s), High Ceilings, Kitchen Island, Pantry, Primary Downstairs, Walk-In Closet(s)
Heating Forced Air, Heat Pump, Natural Gas
Cooling Central Air, Heat Pump, Refrigerated
Flooring Wood
Fireplace No
Laundry Laundry Area, Laundry Room, Shelves
Exterior
Exterior Feature None
Parking Features Attached, Garage Door Opener
Garage Spaces 3.0
Utilities Available Cable Available, Electricity Available, Internet Available, Natural Gas Available, Phone Available, Sewer Available, Water Available, Cellular Coverage
Amenities Available None
View Y/N Yes
View Mountain(s), Valley
Roof Type Composition,Pitched,Shingle
Porch Patio
Total Parking Spaces 3
Garage Yes
Building
Lot Description Corner Lot, Landscaped, Level, Sloped Up
Story 1
Foundation Crawl Space
Water Public
Structure Type Stone,Wood Siding
Schools
Elementary Schools Jacks Valley
Middle Schools Carson Valley
High Schools Douglas
Others
Tax ID 142007816015
Acceptable Financing 1031 Exchange, Cash, Conventional, FHA, VA Loan
Listing Terms 1031 Exchange, Cash, Conventional, FHA, VA Loan
Read Less
Want to know what your home might be worth? Contact us for a FREE valuation!

Our team is ready to help you sell your home for the highest possible price ASAP






