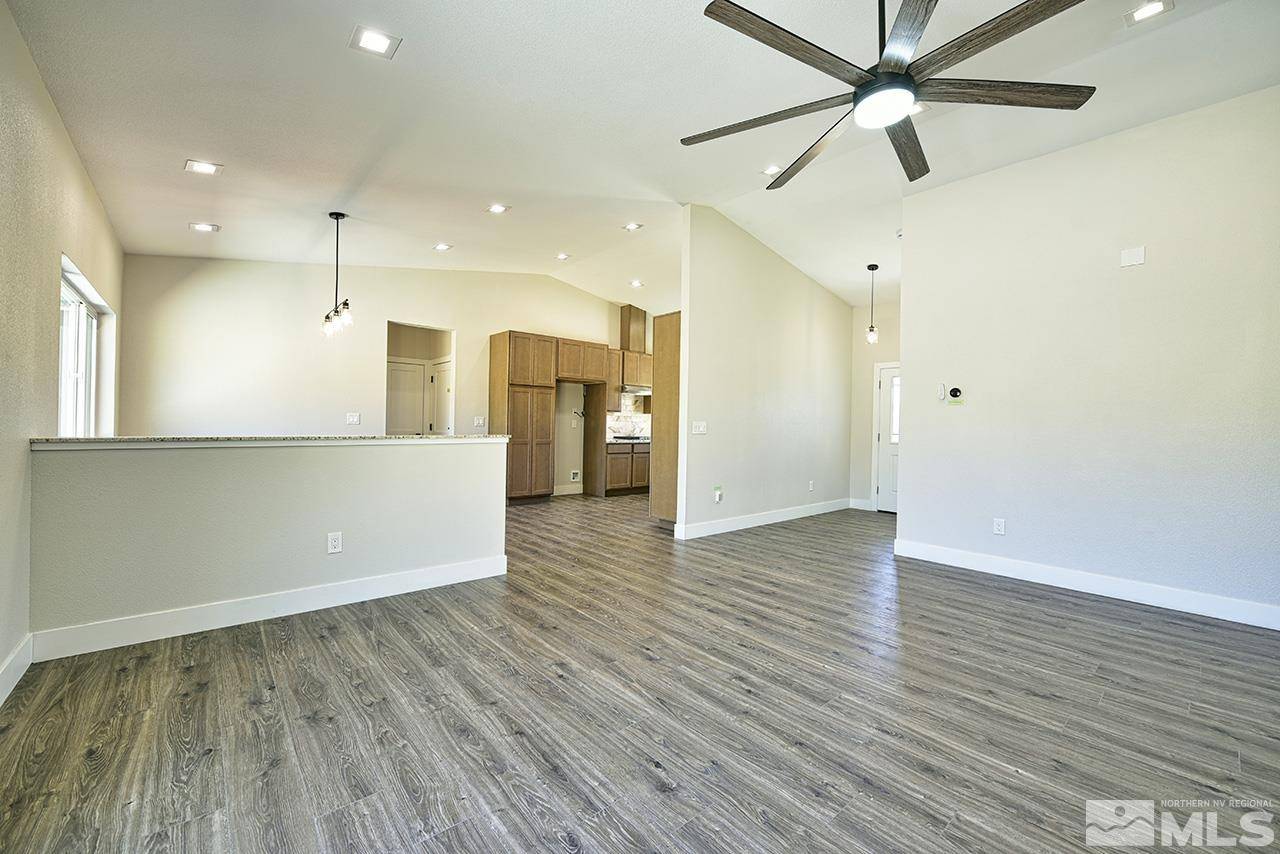$652,500
$669,852
2.6%For more information regarding the value of a property, please contact us for a free consultation.
10505 Red Rock RD Road Reno, NV 89508
4 Beds
2 Baths
1,805 SqFt
Key Details
Sold Price $652,500
Property Type Single Family Home
Sub Type Single Family Residence
Listing Status Sold
Purchase Type For Sale
Square Footage 1,805 sqft
Price per Sqft $361
MLS Listing ID 240005539
Sold Date 11/25/24
Bedrooms 4
Full Baths 2
Year Built 2024
Annual Tax Amount $473
Lot Size 1.000 Acres
Acres 1.0
Lot Dimensions 1.0
Property Sub-Type Single Family Residence
Property Description
Buy the house get the garage for FREE!! That's right similar new homes charge over $100K for shop & RV garage like this. Splendor in all the features of this BRAND NEW home. *NO HOA!* Just 3 min from freeway & zoned for horses, too! It has ALL the bells and whistles, under cabinet lighting, ceiling fans in all bedrooms, radiant heated bathroom floor, upgraded flooring, prewired for smart home technology, 6' LED fireplace, tankless hot water heater, custom tile showers. This home is LOADED with upgrades., Buyer and Buyer's agent should verify all information provided on MLS. Listing agent is a principal in the property. Seller is a licensed real estate agent in the state of Nevada. The current taxes are based on the land only and will be reassessed by Washoe County.
Location
State NV
County Washoe
Zoning LDS
Direction Red Rock Rd and Bighorn
Rooms
Family Room None
Other Rooms None
Dining Room Separate Formal Room
Kitchen Built-In Dishwasher
Interior
Interior Features Ceiling Fan(s), High Ceilings, Pantry, Primary Downstairs, Smart Thermostat, Walk-In Closet(s)
Heating ENERGY STAR Qualified Equipment, Fireplace(s), Forced Air, Propane
Cooling Central Air, ENERGY STAR Qualified Equipment, Refrigerated
Flooring Ceramic Tile
Fireplaces Type Insert
Fireplace Yes
Appliance Gas Cooktop
Laundry Cabinets, Laundry Area, Laundry Room, Sink
Exterior
Exterior Feature None
Parking Features Attached, Garage Door Opener, RV Access/Parking, RV Garage
Garage Spaces 3.0
Utilities Available Cable Available, Internet Available, Phone Available, Water Available, Propane
Amenities Available None
View Y/N Yes
View Mountain(s)
Roof Type Composition,Pitched,Shingle
Total Parking Spaces 3
Garage Yes
Building
Lot Description Landscaped, Sloped Down
Story 1
Foundation Crawl Space
Water Private, Well
Structure Type Batts Insulation,Fiber Cement
Schools
Elementary Schools Desert Heights
Middle Schools Cold Springs
High Schools North Valleys
Others
Tax ID 08736601
Acceptable Financing Cash, Conventional, FHA, VA Loan
Listing Terms Cash, Conventional, FHA, VA Loan
Read Less
Want to know what your home might be worth? Contact us for a FREE valuation!

Our team is ready to help you sell your home for the highest possible price ASAP






