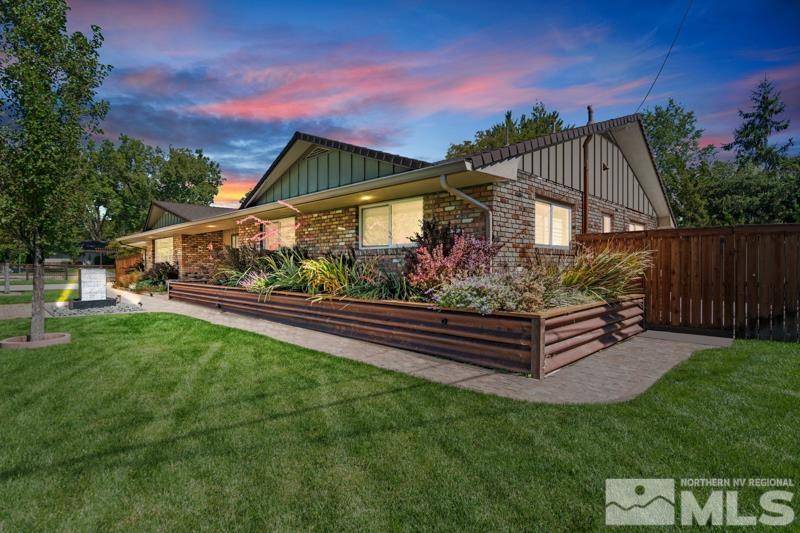$1,300,000
$1,290,000
0.8%For more information regarding the value of a property, please contact us for a free consultation.
1600 S Marsh AVE Avenue Reno, NV 89509
3 Beds
3 Baths
3,031 SqFt
Key Details
Sold Price $1,300,000
Property Type Single Family Home
Sub Type Single Family Residence
Listing Status Sold
Purchase Type For Sale
Square Footage 3,031 sqft
Price per Sqft $428
MLS Listing ID 240013968
Sold Date 11/26/24
Bedrooms 3
Full Baths 3
Year Built 1963
Annual Tax Amount $2,474
Lot Size 0.280 Acres
Acres 0.28
Lot Dimensions 0.28
Property Sub-Type Single Family Residence
Property Description
Nestled in the heart of prestigious Old Southwest Reno, this stunningly updated home offers an unparalleled blend of quality and comfort. From the moment you step inside, you'll be greeted by the warmth of premium hardwood, seamlessly merging classic charm with modern sophistication. The gourmet kitchen, adorned with high-end appliances and sleek finishes, is a chef's paradise with ample counters and cabinets. Bathrooms are nicely updated; fireplaces upstairs and down add ambiance in colder months., The basement family room, bar, fireplace, bathroom and office create a great space for relaxation, entertainment, and productivity. Situated on a sprawling .28-acre corner lot, this property showcases professionally designed landscaping, complete with a tranquil water feature that sets a serene tone as you approach the front entry. The backyard is perfect for both relaxation and recreation, featuring a fenced yard with ample private patio and living space. A wide gate leads to an extensive RV pad. Shutters, copper apron kitchen sink, high end cabinets and doors throughout accent the quality features of this home.
Location
State NV
County Washoe
Zoning SF5
Direction Plumb Lane
Rooms
Family Room Great Rooms
Other Rooms Bonus Room
Dining Room Family Room Combination
Kitchen Breakfast Bar
Interior
Interior Features Breakfast Bar, High Ceilings, Kitchen Island, Primary Downstairs, Smart Thermostat
Heating Fireplace(s), Forced Air, Natural Gas
Cooling Central Air, Refrigerated
Flooring Ceramic Tile
Fireplaces Number 2
Fireplace Yes
Appliance Additional Refrigerator(s)
Laundry In Hall, Laundry Area
Exterior
Exterior Feature None
Parking Features Attached, Garage Door Opener, RV Access/Parking
Garage Spaces 2.0
Utilities Available Cable Available, Electricity Available, Internet Available, Natural Gas Available, Phone Available, Sewer Available, Water Available, Cellular Coverage, Water Meter Installed
Amenities Available None
View Y/N No
Roof Type Composition,Pitched,Shingle
Porch Patio
Total Parking Spaces 2
Garage Yes
Building
Lot Description Corner Lot, Landscaped, Level, Sprinklers In Front, Sprinklers In Rear
Story 1
Foundation Crawl Space
Water Public
Structure Type Brick
Schools
Elementary Schools Beck
Middle Schools Swope
High Schools Reno
Others
Tax ID 01037401
Acceptable Financing 1031 Exchange, Cash, Conventional, FHA, VA Loan
Listing Terms 1031 Exchange, Cash, Conventional, FHA, VA Loan
Read Less
Want to know what your home might be worth? Contact us for a FREE valuation!

Our team is ready to help you sell your home for the highest possible price ASAP






