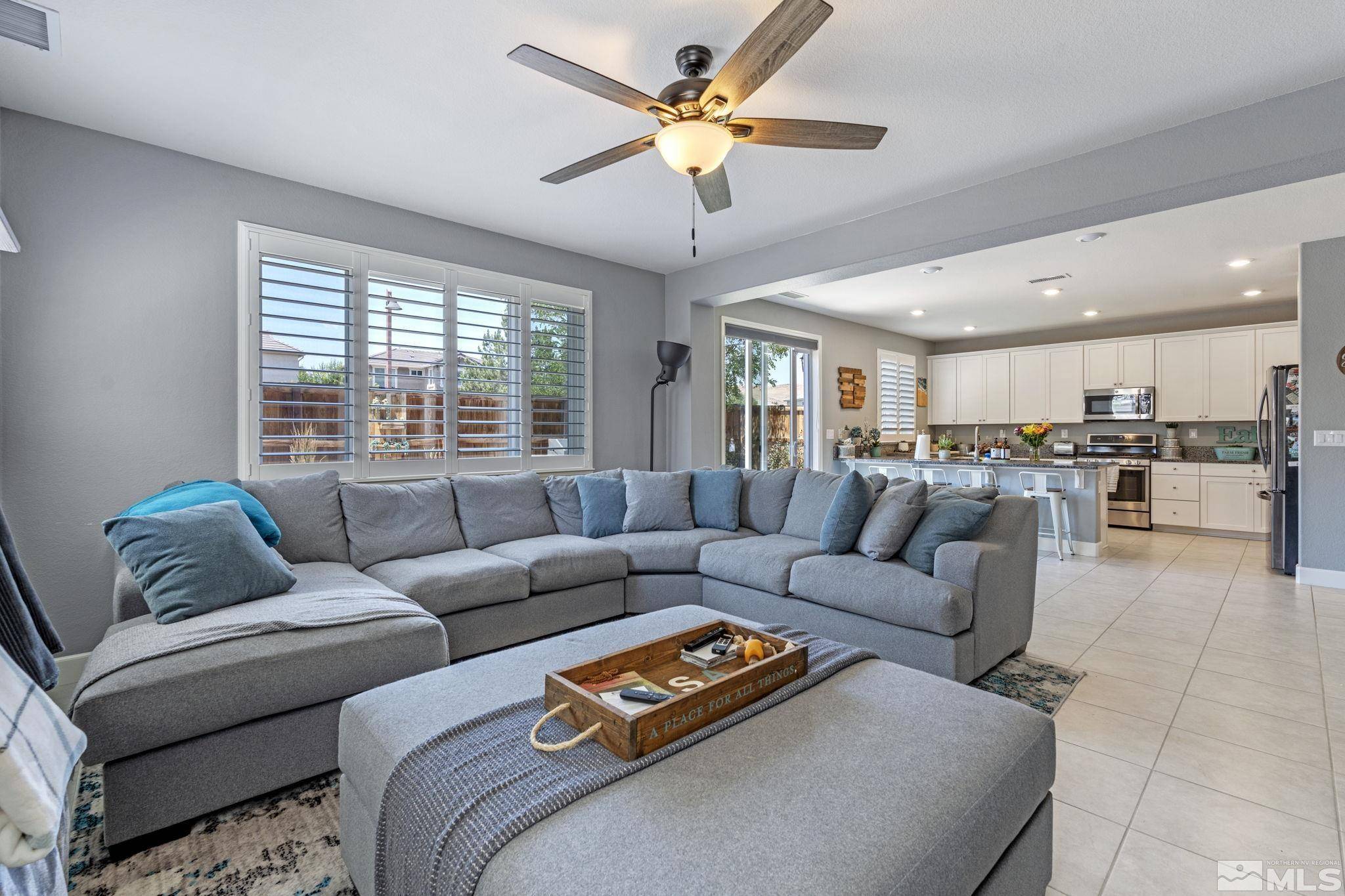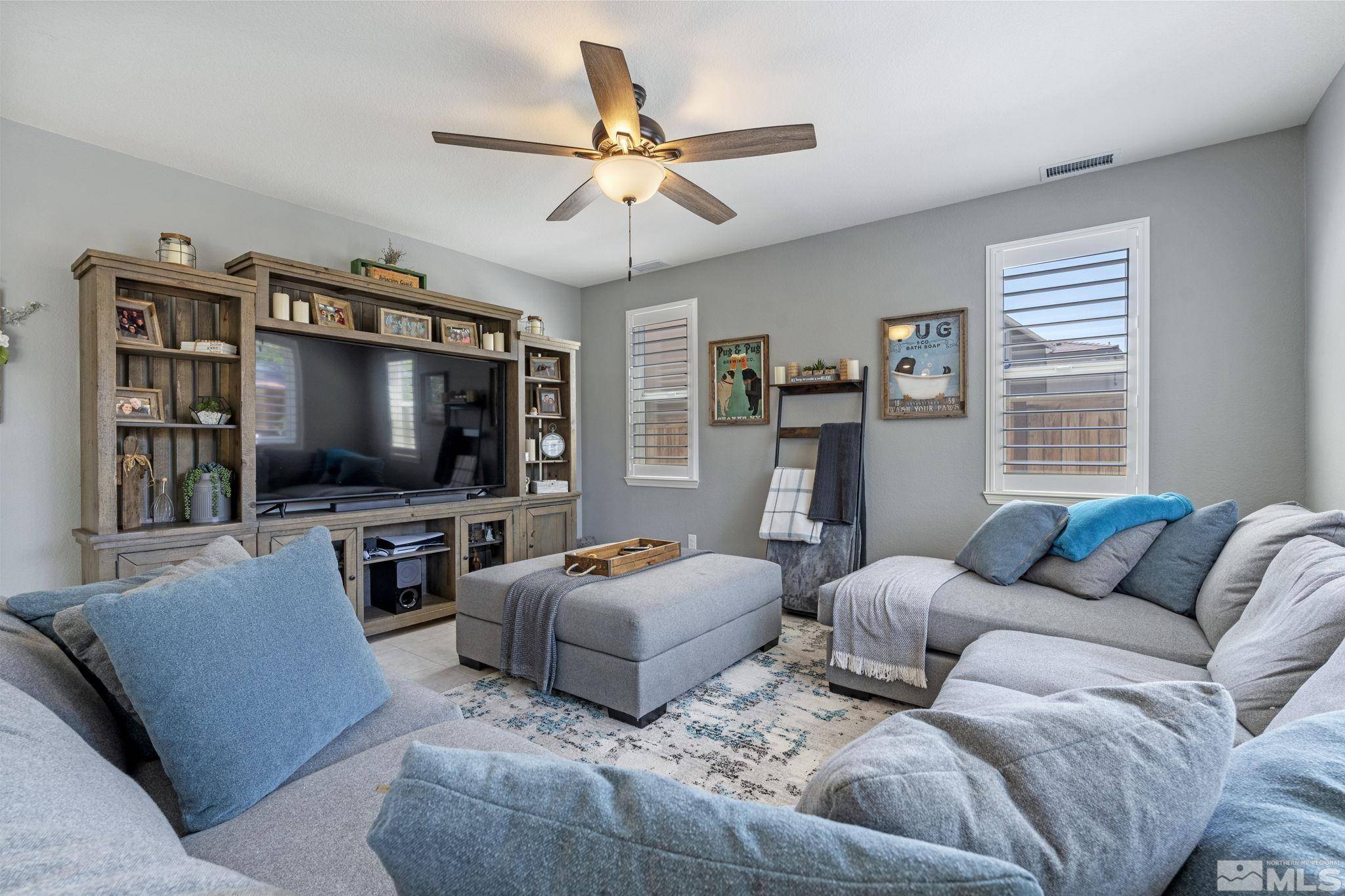$530,000
$545,000
2.8%For more information regarding the value of a property, please contact us for a free consultation.
6089 Shining Sunset DR Drive Sparks, NV 89436
4 Beds
3 Baths
2,807 SqFt
Key Details
Sold Price $530,000
Property Type Single Family Home
Sub Type Single Family Residence
Listing Status Sold
Purchase Type For Sale
Square Footage 2,807 sqft
Price per Sqft $188
MLS Listing ID 240008810
Sold Date 11/25/24
Bedrooms 4
Full Baths 3
HOA Fees $27/mo
Year Built 2019
Annual Tax Amount $5,844
Lot Size 3,920 Sqft
Acres 0.09
Lot Dimensions 0.09
Property Sub-Type Single Family Residence
Property Description
Welcome to your dream home in the desirable Kiley Ranch community! This spacious 4-bedroom, 3-bathroom gem offers over 2,800 sq. ft. of living space, perfect for comfortable living and entertaining. Step inside to find a freshly painted interior that sets a bright and inviting tone. The gourmet kitchen features granite countertops, stainless steel appliances, a large pantry, and a convenient coffee station. Ideal for any home chef!, Upstairs, you'll discover a large loft area perfect for a family room, playroom, or home office. The home has elegant shutters throughout, adding a touch of sophistication to every room. The primary bedroom is a true retreat, with generous space, a massive walk-in closet, and an en-suite bathroom with luxurious amenities. Outside, enjoy a low-maintenance backyard complete with pavers and artificial turf, perfect for enjoying the outdoors without the hassle. The included Murphy bed in the office provides versatile space for guests or work. With a 2-car garage and all these fantastic features, this home is truly a must-see. Don't miss out on the opportunity to make this stunning property your own!
Location
State NV
County Washoe
Zoning Nud
Direction Henry Orr Pkwy/Strongbox
Rooms
Family Room None
Other Rooms Loft
Dining Room Separate Formal Room
Kitchen Built-In Dishwasher
Interior
Interior Features High Ceilings, Kitchen Island, Pantry, Smart Thermostat, Walk-In Closet(s)
Heating Forced Air, Natural Gas
Cooling Central Air, Refrigerated
Flooring Ceramic Tile
Fireplace No
Laundry Cabinets, Laundry Area, Laundry Room
Exterior
Exterior Feature None
Parking Features Attached, Garage Door Opener
Garage Spaces 2.0
Utilities Available Cable Available, Electricity Available, Internet Available, Natural Gas Available, Phone Available, Sewer Available, Water Available, Cellular Coverage
Amenities Available Maintenance Grounds
View Y/N Yes
View Mountain(s)
Roof Type Pitched,Tile
Porch Patio
Total Parking Spaces 2
Garage Yes
Building
Lot Description Landscaped, Level, Sprinklers In Front
Story 2
Foundation Slab
Water Public
Structure Type Stucco
Schools
Elementary Schools John Bohach
Middle Schools Sky Ranch
High Schools Spanish Springs
Others
Tax ID 51068112
Acceptable Financing 1031 Exchange, Cash, Conventional, FHA, VA Loan
Listing Terms 1031 Exchange, Cash, Conventional, FHA, VA Loan
Read Less
Want to know what your home might be worth? Contact us for a FREE valuation!

Our team is ready to help you sell your home for the highest possible price ASAP






