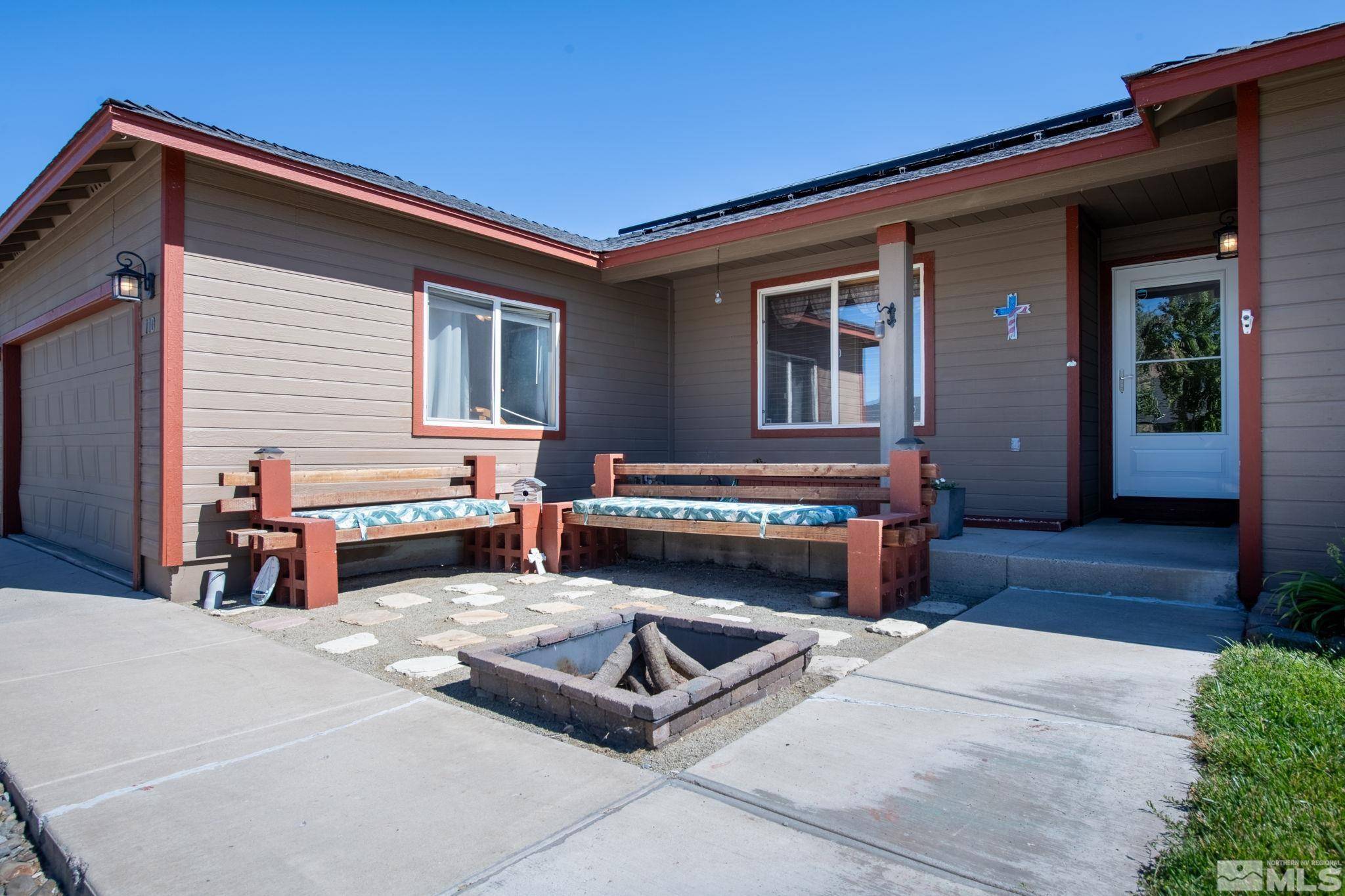$440,000
$440,000
For more information regarding the value of a property, please contact us for a free consultation.
110 Mark ST Street Gardnerville, NV 89410
3 Beds
2 Baths
1,523 SqFt
Key Details
Sold Price $440,000
Property Type Single Family Home
Sub Type Single Family Residence
Listing Status Sold
Purchase Type For Sale
Square Footage 1,523 sqft
Price per Sqft $288
MLS Listing ID 240009729
Sold Date 11/25/24
Bedrooms 3
Full Baths 2
HOA Fees $135/mo
Year Built 2002
Annual Tax Amount $923
Lot Size 10,890 Sqft
Acres 0.25
Lot Dimensions 0.25
Property Sub-Type Single Family Residence
Property Description
Highly motivated seller! Upgraded and maintained to the max, with the cutest front patio that you have ever seen! This lovely home in Gardnerville is move-in ready. Not only is the property fully landscaped, it sits on one of the largest lots in Pine View Estates, looking out to incredible views from the quiet cul-de-sac. Solar has been recently added to minimize utility cost., HOA pays sewer/water. This property has plenty of room for parking if you have multiple vehicles.
Location
State NV
County Douglas
Zoning SFR
Direction 395
Rooms
Family Room Ceiling Fan(s)
Other Rooms Entrance Foyer
Dining Room Kitchen Combination
Kitchen Breakfast Bar
Interior
Interior Features Breakfast Bar, Ceiling Fan(s), Pantry, Primary Downstairs, Smart Thermostat, Walk-In Closet(s)
Heating Electric, Forced Air, Propane, Solar
Cooling Central Air, Electric, Refrigerated
Flooring Laminate
Fireplaces Type Pellet Stove
Fireplace Yes
Appliance Gas Cooktop
Laundry Cabinets, Laundry Area, Shelves
Exterior
Exterior Feature None
Parking Features Attached, RV Access/Parking
Garage Spaces 2.0
Utilities Available Electricity Available, Water Available, Propane
Amenities Available Maintenance Grounds
View Y/N Yes
View Mountain(s), Valley
Roof Type Composition,Pitched,Shingle
Total Parking Spaces 2
Garage Yes
Building
Lot Description Cul-De-Sac, Landscaped, Level, Sprinklers In Front, Sprinklers In Rear
Story 1
Foundation Crawl Space
Water Public, Well
Structure Type Wood Siding
Schools
Elementary Schools Minden
Middle Schools Pau-Wa-Lu
High Schools Douglas
Others
Tax ID 112105511003
Acceptable Financing Cash, Conventional, FHA, VA Loan
Listing Terms Cash, Conventional, FHA, VA Loan
Read Less
Want to know what your home might be worth? Contact us for a FREE valuation!

Our team is ready to help you sell your home for the highest possible price ASAP






