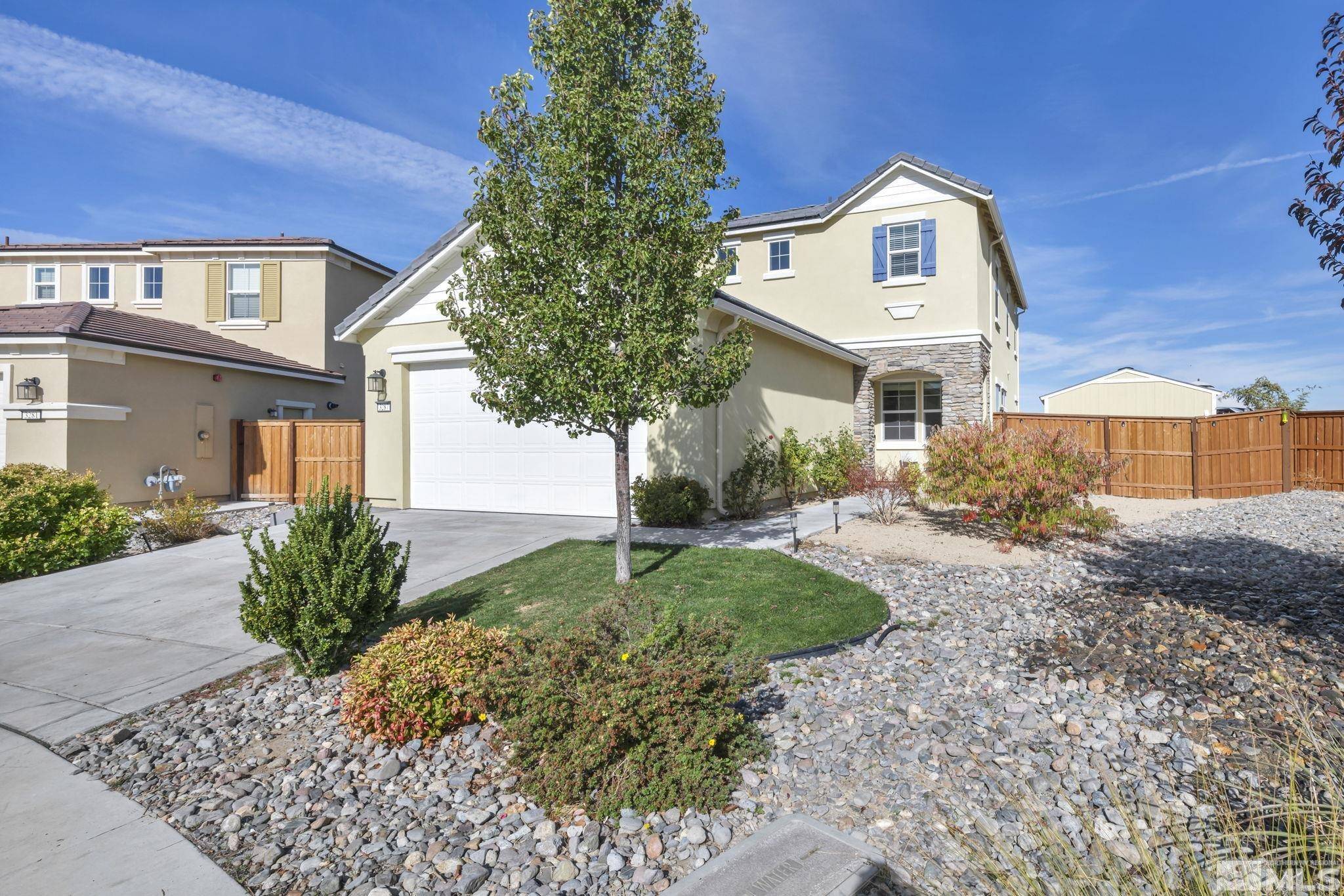$600,000
$600,000
For more information regarding the value of a property, please contact us for a free consultation.
3287 Pantheon DR Drive Sparks, NV 89434
4 Beds
3 Baths
2,071 SqFt
Key Details
Sold Price $600,000
Property Type Single Family Home
Sub Type Single Family Residence
Listing Status Sold
Purchase Type For Sale
Square Footage 2,071 sqft
Price per Sqft $289
MLS Listing ID 240013136
Sold Date 11/15/24
Bedrooms 4
Full Baths 3
HOA Fees $65/mo
Year Built 2020
Annual Tax Amount $5,170
Lot Size 6,098 Sqft
Acres 0.14
Lot Dimensions 0.14
Property Sub-Type Single Family Residence
Property Description
Situated in a peaceful cul-de-sac, this home blends style and comfort with its bright, open spaces and thoughtful upgrades. (Photos coming!) Step inside to discover a floor plan that seamlessly connects the living areas, perfect for today's modern lifestyle. The kitchen features elegant granite countertops and a gas stove, offering both practicality and charm. The home is equipped with stylish Lutron electronic smart blinds and energy-efficient lighting, enhancing its modern and comfortable feel., A standout feature is the finished and insulated shed, complete with recessed lighting and a heater with a thermostat, making it ideal for entertaining or use as a home office. With plenty of storage and a welcoming layout, this home is a fine part of the to the D'Andrea community. Ideally situated, offering a balance of accessibility and serene privacy, with convenient access to a variety of shopping and dining options nearby. Whether you're looking for a relaxing retreat or the perfect place to host gatherings, this home has it all. Enjoy peaceful walks through tree-lined neighborhoods, taking in the stunning views of the D'Andrea golf course, the Nevada mountains, and the vast open spaces. Don't miss the opportunity to call this gem in Sparks your own!
Location
State NV
County Washoe
Zoning PD
Direction N D'Andrea Parkway
Rooms
Other Rooms None
Dining Room Living Room Combination
Kitchen Breakfast Bar
Interior
Interior Features Breakfast Bar, High Ceilings, Smart Thermostat, Walk-In Closet(s)
Heating Electric, ENERGY STAR Qualified Equipment, Forced Air, Natural Gas
Cooling Central Air, Electric, ENERGY STAR Qualified Equipment, Refrigerated
Flooring Laminate
Fireplace No
Laundry Cabinets, Laundry Area
Exterior
Parking Features Attached, Garage Door Opener
Garage Spaces 2.0
Utilities Available Electricity Available, Internet Available, Natural Gas Available, Sewer Available, Water Available, Cellular Coverage, Centralized Data Panel, Water Meter Installed
Amenities Available None
View Y/N Yes
View Desert, Mountain(s)
Roof Type Pitched,Tile
Porch Patio
Total Parking Spaces 2
Garage Yes
Building
Lot Description Cul-De-Sac, Landscaped, Level, Sprinklers In Front, Sprinklers In Rear
Story 2
Foundation Slab
Water Public
Structure Type Stucco
Schools
Elementary Schools Moss
Middle Schools Mendive
High Schools Reed
Others
Tax ID 40267110
Acceptable Financing 1031 Exchange, Cash, Conventional, FHA, VA Loan
Listing Terms 1031 Exchange, Cash, Conventional, FHA, VA Loan
Read Less
Want to know what your home might be worth? Contact us for a FREE valuation!

Our team is ready to help you sell your home for the highest possible price ASAP






