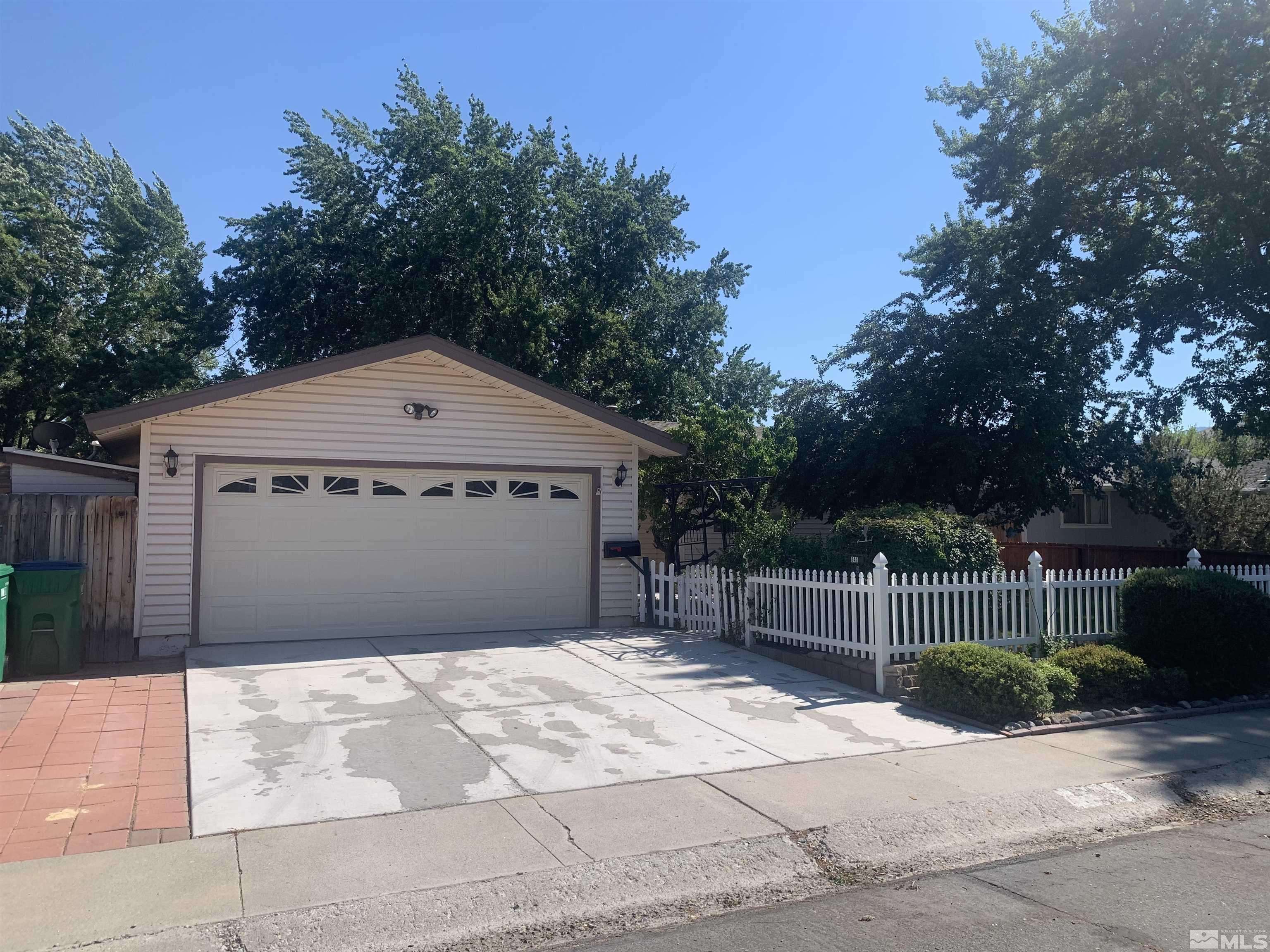$390,000
$399,000
2.3%For more information regarding the value of a property, please contact us for a free consultation.
841 Armory LN Lane Carson City, NV 89701
3 Beds
2 Baths
1,516 SqFt
Key Details
Sold Price $390,000
Property Type Single Family Home
Sub Type Single Family Residence
Listing Status Sold
Purchase Type For Sale
Square Footage 1,516 sqft
Price per Sqft $257
MLS Listing ID 240008612
Sold Date 11/15/24
Bedrooms 3
Full Baths 1
Half Baths 1
Year Built 1971
Annual Tax Amount $1,306
Lot Size 6,969 Sqft
Acres 0.16
Lot Dimensions 0.16
Property Sub-Type Single Family Residence
Property Description
Great opportunity to own a well appointed single level home in the heart of Carson City! This home sits just south of Fairview Dr. close to parks, great schools, restaurants, and all the best shopping in the area. Access to highway 50 up to Lake Tahoe is only 5 minutes away! Outside, the property is very low maintenance with vinyl siding, double pane vinyl windows, 5-tab comp shingle roof, and established landscape! The living spaces are good size with room for large families or entertaining., The kitchen features updated solid surface counters, tile backsplash, newer appliances, and room to eat-in at the bar or a small table. The family room is huge and offers easy access to the covered patio and outdoor living spaces! the room off the kitchen is a great flex space that could be used as formal dining or living room. This home is a must see with so much to offer in a great Carson location!
Location
State NV
County Carson City
Zoning sf6
Direction Diane
Rooms
Family Room Ceiling Fan(s)
Other Rooms Entrance Foyer
Dining Room Living Room Combination
Kitchen Breakfast Bar
Interior
Interior Features Breakfast Bar, Ceiling Fan(s), Primary Downstairs, Walk-In Closet(s)
Heating Forced Air, Natural Gas
Cooling Central Air, Refrigerated
Flooring Ceramic Tile
Fireplaces Number 1
Fireplaces Type Free Standing, Wood Burning Stove
Fireplace Yes
Laundry Cabinets, In Garage, Laundry Area
Exterior
Exterior Feature Dog Run
Parking Features Assigned, Attached, Garage Door Opener
Garage Spaces 2.0
Utilities Available Cable Available, Electricity Available, Internet Available, Natural Gas Available, Phone Available, Sewer Available, Water Available, Cellular Coverage, Water Meter Installed
Amenities Available None
View Y/N Yes
View Mountain(s)
Roof Type Composition,Pitched,Shingle
Porch Patio
Total Parking Spaces 2
Garage Yes
Building
Lot Description Landscaped, Level, Sprinklers In Front, Sprinklers In Rear
Story 1
Foundation Crawl Space
Water Public
Structure Type Vinyl Siding
Schools
Elementary Schools Al Seeliger
Middle Schools Eagle Valley
High Schools Carson
Others
Tax ID 00939103
Acceptable Financing 1031 Exchange, Cash, Conventional, FHA, VA Loan
Listing Terms 1031 Exchange, Cash, Conventional, FHA, VA Loan
Special Listing Condition Court Approval
Read Less
Want to know what your home might be worth? Contact us for a FREE valuation!

Our team is ready to help you sell your home for the highest possible price ASAP






