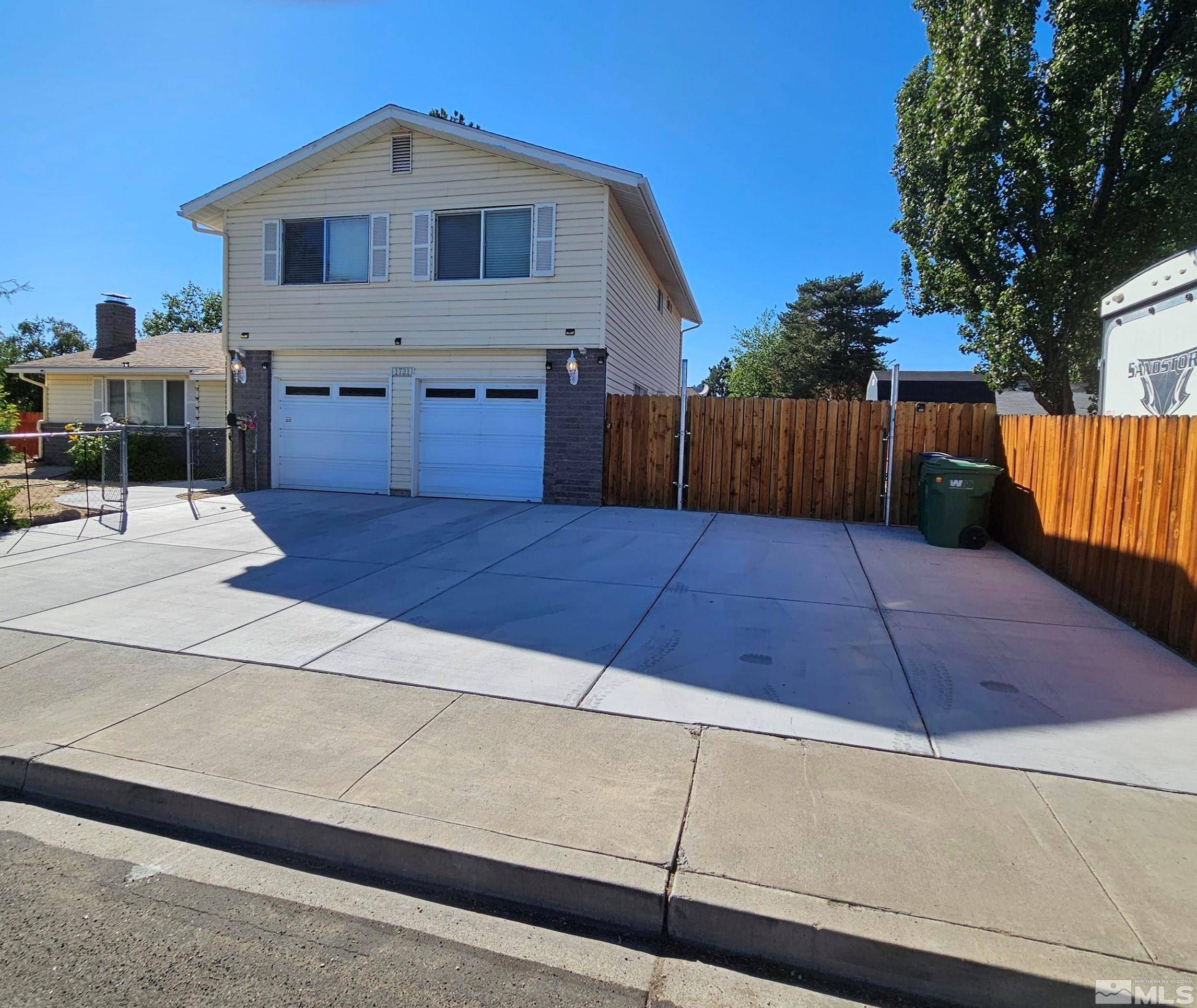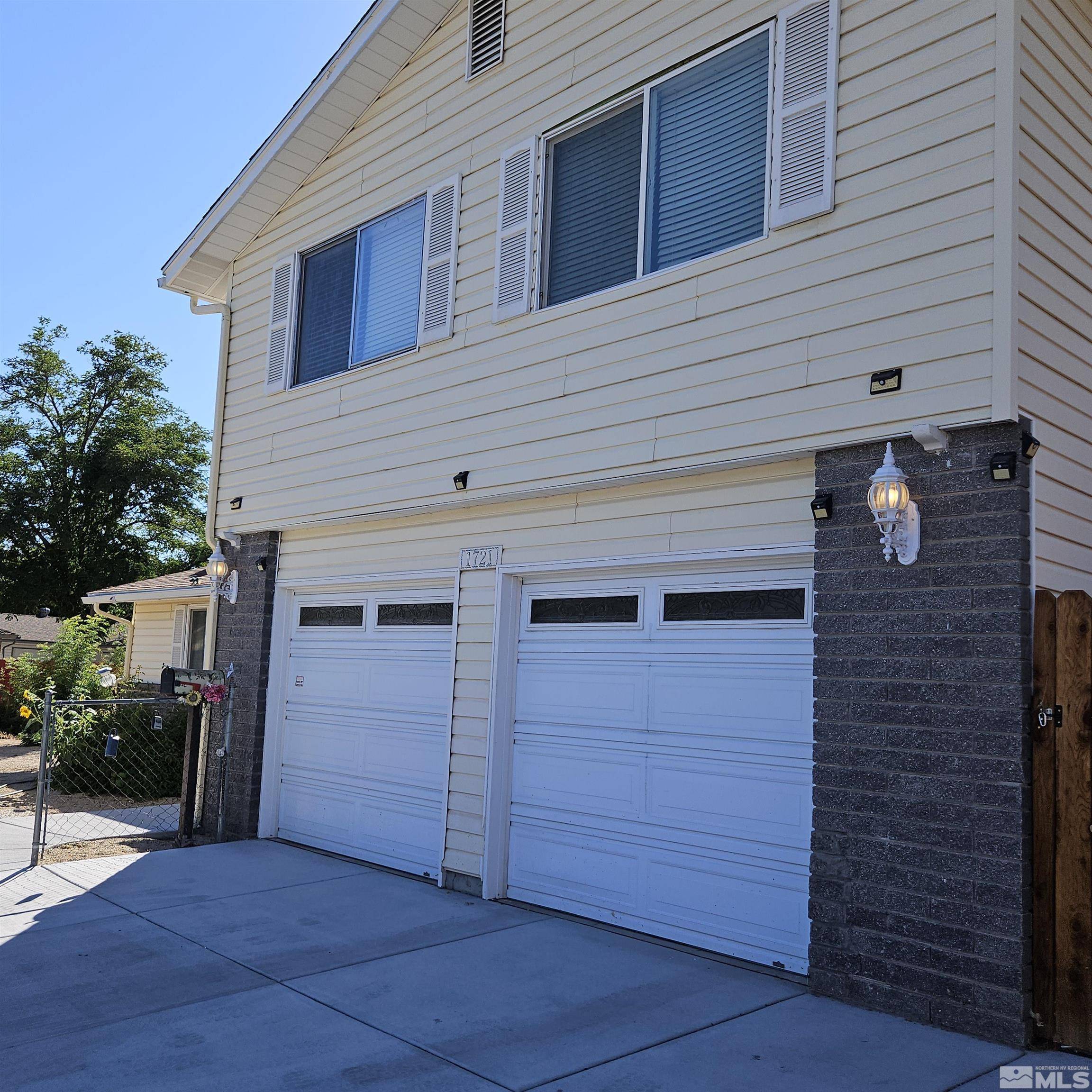$449,000
$449,000
For more information regarding the value of a property, please contact us for a free consultation.
1721 Bonita Vista DR Drive Sparks, NV 89434
3 Beds
3 Baths
1,902 SqFt
Key Details
Sold Price $449,000
Property Type Single Family Home
Sub Type Single Family Residence
Listing Status Sold
Purchase Type For Sale
Square Footage 1,902 sqft
Price per Sqft $236
MLS Listing ID 240010900
Sold Date 11/15/24
Bedrooms 3
Full Baths 2
Half Baths 1
Year Built 1972
Annual Tax Amount $1,960
Lot Size 7,187 Sqft
Acres 0.17
Lot Dimensions 0.17
Property Sub-Type Single Family Residence
Property Description
Welcome to this delightful residence, perfectly situated on a generous corner lot that offers both ample space and exceptional privacy. This inviting home features a thoughtful layout designed for comfort and convenience. With its prime location and well-designed features, it's ready to welcome you and your loved ones. Adventure awaits with a dedicated RV parking area, allowing you to easily store your recreational vehicle and hit the road whenever the mood strikes., Listing agent is related to the seller and has an interest in the property. Keep your vehicles protected from the elements and gain extra storage space with a spacious 2-car garage. Relax and unwind in the living room by the warm and inviting fireplace, perfect for cozy evenings and creating a welcoming atmosphere. There is also a newer water heater and newer garage door openers. Don't miss out on this fantastic opportunity—schedule your viewing today and start envisioning your future in this charming property!
Location
State NV
County Washoe
Zoning SF-6
Direction O'Callaghan to Norris to Bonita
Rooms
Family Room None
Other Rooms None
Dining Room Separate Formal Room
Kitchen Built-In Dishwasher
Interior
Heating Natural Gas
Cooling Central Air, Refrigerated
Flooring Ceramic Tile
Fireplaces Number 1
Fireplace Yes
Laundry Laundry Area, Laundry Room, Shelves
Exterior
Exterior Feature None
Parking Features Attached, Garage Door Opener
Garage Spaces 2.0
Utilities Available Electricity Available, Natural Gas Available, Sewer Available, Water Available
Amenities Available None
View Y/N Yes
View Mountain(s)
Roof Type Composition,Pitched,Shingle
Porch Patio
Total Parking Spaces 2
Garage Yes
Building
Lot Description Landscaped, Level
Story 2
Foundation Crawl Space
Water Public
Structure Type Vinyl Siding
Schools
Elementary Schools Dunn
Middle Schools Dilworth
High Schools Reed
Others
Tax ID 03612101
Acceptable Financing 1031 Exchange, Cash, Conventional, FHA, VA Loan
Listing Terms 1031 Exchange, Cash, Conventional, FHA, VA Loan
Read Less
Want to know what your home might be worth? Contact us for a FREE valuation!

Our team is ready to help you sell your home for the highest possible price ASAP






