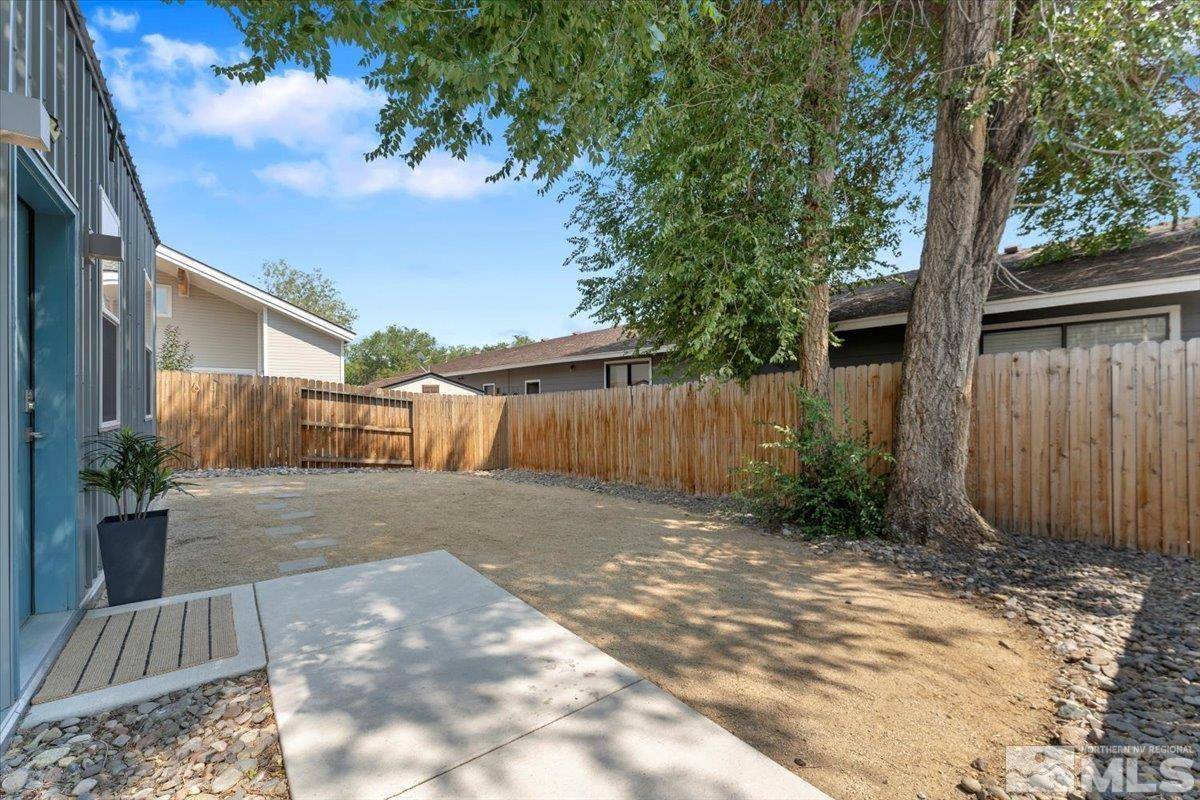$458,000
$454,900
0.7%For more information regarding the value of a property, please contact us for a free consultation.
1219 Lander ST Street Reno, NV 89509
2 Beds
1 Bath
720 SqFt
Key Details
Sold Price $458,000
Property Type Single Family Home
Sub Type Single Family Residence
Listing Status Sold
Purchase Type For Sale
Square Footage 720 sqft
Price per Sqft $636
MLS Listing ID 240009857
Sold Date 11/14/24
Bedrooms 2
Full Baths 1
Year Built 2018
Annual Tax Amount $1,688
Lot Size 3,049 Sqft
Acres 0.07
Lot Dimensions 0.07
Property Sub-Type Single Family Residence
Property Description
Contemporary, immaculate 2 bedroom 1, bath beautifully designed single level home in the located Midtown area of Southwest Reno. Open, light floorplan 15' ceilings, expansive windows plus an over sized sliding door to access the spacious patio. Featuring a fabulous custom kitchen, new bamboo flooring, custom blinds and upgraded appliances. Built in 2018. The cedar and metal exterior only adds to uniqueness of this cool, modern home., OPEN HOUSE. TODAY ! Saturday October 5, from 2- 4 pm. The home is beautifully designed The contemporary look and use of space and light plus the large front yard give the opportunity to create a private garden and the side patio offers plenty of space to entertain.
Location
State NV
County Washoe
Zoning MF 14
Direction Lander left on Monroe- immediate left to alley
Rooms
Family Room Great Rooms
Other Rooms None
Dining Room Family Room Combination
Kitchen Built-In Dishwasher
Interior
Interior Features High Ceilings, Kitchen Island, No Interior Steps, Primary Downstairs, Smart Thermostat
Heating Forced Air, Natural Gas
Cooling Central Air, Refrigerated
Flooring Wood
Fireplace No
Appliance Gas Cooktop
Laundry In Bathroom
Exterior
Exterior Feature Entry Flat or Ramped Access, None
Parking Features None
Utilities Available Cable Available, Electricity Available, Internet Available, Natural Gas Available, Phone Available, Sewer Available, Cellular Coverage, Water Meter Installed
Amenities Available None
View Y/N Yes
View Trees/Woods
Roof Type Metal,Pitched
Porch Patio
Garage No
Building
Lot Description Landscaped, Level
Story 1
Foundation Slab
Structure Type Metal Siding,Wood Siding
Schools
Elementary Schools Mt. Rose
Middle Schools Swope
High Schools Reno
Others
Tax ID 01404522
Acceptable Financing 1031 Exchange, Cash, Conventional, FHA, VA Loan
Listing Terms 1031 Exchange, Cash, Conventional, FHA, VA Loan
Read Less
Want to know what your home might be worth? Contact us for a FREE valuation!

Our team is ready to help you sell your home for the highest possible price ASAP






