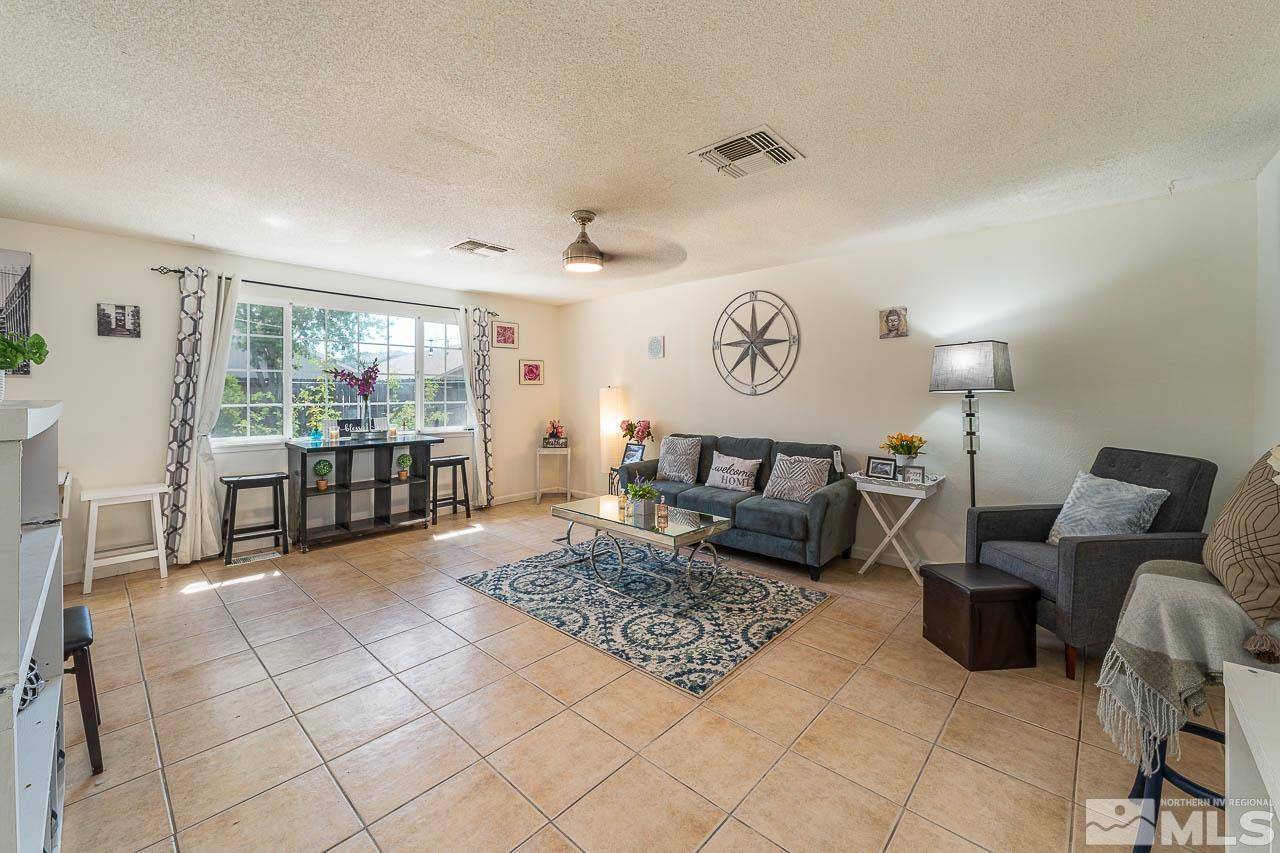$385,000
$379,995
1.3%For more information regarding the value of a property, please contact us for a free consultation.
11180 White Sage DR Drive Reno, NV 89506
3 Beds
2 Baths
1,284 SqFt
Key Details
Sold Price $385,000
Property Type Single Family Home
Sub Type Single Family Residence
Listing Status Sold
Purchase Type For Sale
Square Footage 1,284 sqft
Price per Sqft $299
MLS Listing ID 240009470
Sold Date 11/08/24
Bedrooms 3
Full Baths 2
Year Built 1976
Annual Tax Amount $1,010
Lot Size 6,098 Sqft
Acres 0.14
Lot Dimensions 0.14
Property Sub-Type Single Family Residence
Property Description
Back on market at no fault of the seller! This delightful residence boasts a spacious open floor plan that welcomes you with warmth and light. The interior is equipped with a well-defined kitchen offering ample cabinet storage for your culinary essentials. The property also features a covered patio area, a fantastic spot in the backyard that provides an extension of the home's living area, ideal for alfresco dining or just simply enjoying the outdoors., This is a perfect, welcoming home that has been kept in excellent condition with updates throughout. Enjoy the best of Reno lifestyle in a home that truly has it all!
Location
State NV
County Washoe
Zoning Mf30
Direction Stead to Sagewood, left on White Sage
Rooms
Family Room None
Other Rooms None
Dining Room Living Room Combination
Kitchen Built-In Dishwasher
Interior
Interior Features Ceiling Fan(s), Walk-In Closet(s)
Heating Forced Air, Natural Gas
Cooling Central Air, Refrigerated
Flooring Ceramic Tile
Fireplace No
Laundry Shelves
Exterior
Exterior Feature None
Parking Features Attached, Garage Door Opener, RV Access/Parking
Garage Spaces 1.0
Utilities Available Electricity Available, Sewer Available, Water Available
Amenities Available None
View Y/N Yes
View Mountain(s)
Roof Type Composition,Pitched,Shingle
Porch Patio
Total Parking Spaces 1
Garage Yes
Building
Lot Description Landscaped, Level
Story 1
Foundation Crawl Space
Water Public
Structure Type Wood Siding
Schools
Elementary Schools Stead
Middle Schools Obrien
High Schools North Valleys
Others
Tax ID 08648207
Acceptable Financing 1031 Exchange, Cash, Conventional
Listing Terms 1031 Exchange, Cash, Conventional
Special Listing Condition Court Approval, HUD Owned
Read Less
Want to know what your home might be worth? Contact us for a FREE valuation!

Our team is ready to help you sell your home for the highest possible price ASAP






