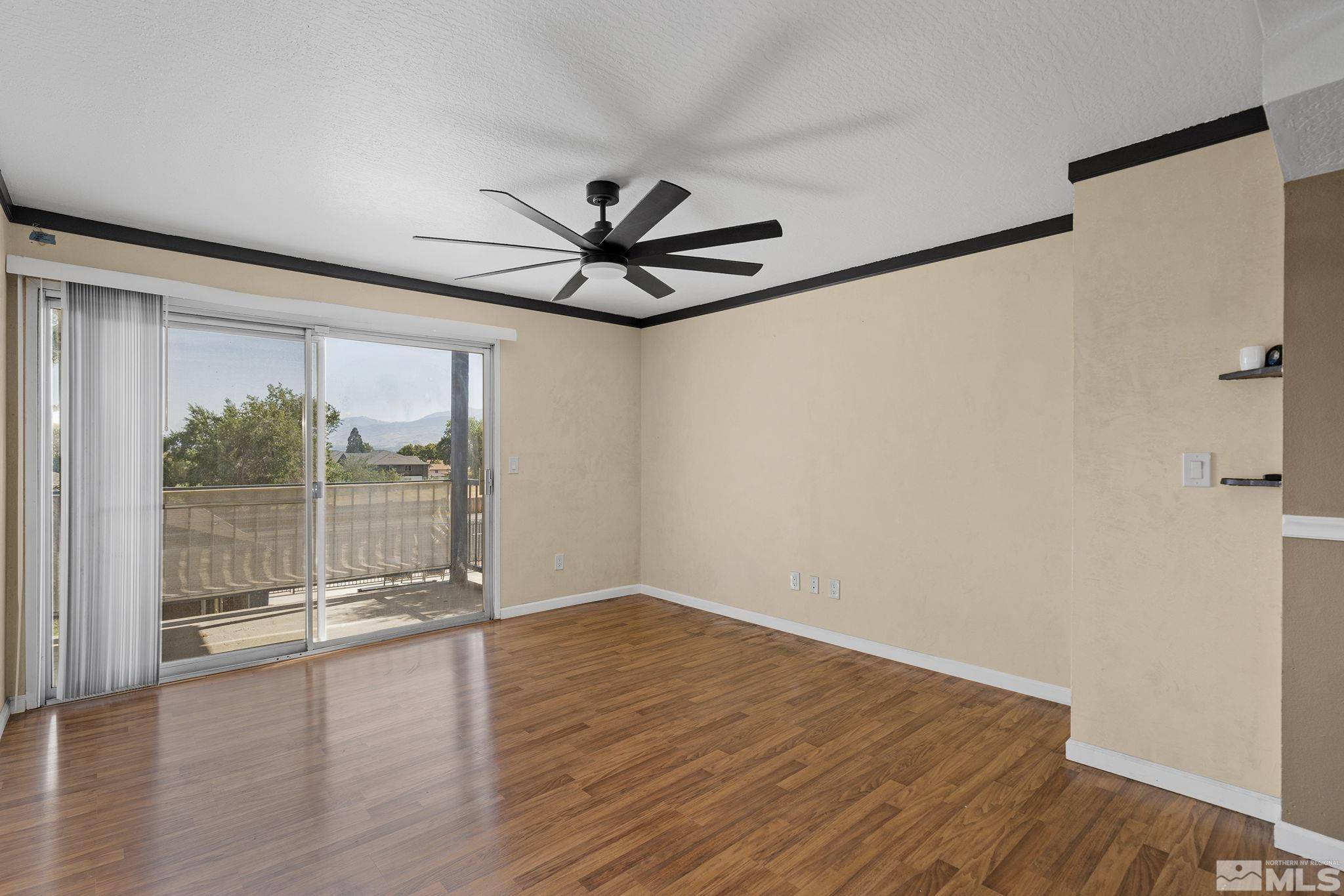$130,000
$155,000
16.1%For more information regarding the value of a property, please contact us for a free consultation.
2555 Clear Acre LN Lane #83-2 Reno, NV 89512
2 Beds
2 Baths
928 SqFt
Key Details
Sold Price $130,000
Property Type Condo
Sub Type Condominium
Listing Status Sold
Purchase Type For Sale
Square Footage 928 sqft
Price per Sqft $140
MLS Listing ID 240008636
Sold Date 11/08/24
Bedrooms 2
Full Baths 2
HOA Fees $542/mo
Year Built 1982
Annual Tax Amount $212
Property Sub-Type Condominium
Property Description
Located in a secure entry building. Monthly homeowners' dues include most utilities including water, heating & A/CC, covered parking space #8 (directly across from building entrance), and space #44. When you enter the home, you will see the pride of ownership in the newly remodeled kitchen which includes solid surface countertops, stainless steel appliance including a high-end range with induction cooking surface. Bathrooms have been updated including additional lighting., Laminate & LVP flooring in the common areas of the home continues the updated modern feel. This building has an interior elevator. There is a seasonal pool with adjacent bathrooms and a sauna. A reservable community room for hosting your family and friends as well. A small semi-secure storage locker on the third floor is included at no additional cost. The home is conveniently located for easy access to downtown events and to the University of Nevada Reno.
Location
State NV
County Washoe
Zoning MF30
Direction Steelwood
Rooms
Family Room None
Other Rooms None
Dining Room Separate Formal Room
Kitchen Breakfast Bar
Interior
Interior Features Breakfast Bar, Ceiling Fan(s), Elevator, Lift or Stair Chair, Sauna
Heating Forced Air, Hot Water, Natural Gas
Cooling Central Air, Refrigerated
Flooring Ceramic Tile
Fireplace No
Appliance Electric Cooktop
Laundry In Bathroom
Exterior
Parking Features Assigned
Pool In Ground
Utilities Available Cable Available, Electricity Available, Internet Available, Natural Gas Available, Sewer Available, Water Available
Amenities Available Landscaping, Maintenance Grounds, Maintenance Structure, Parking, Pool, Sauna, Security, Storage, Clubhouse/Recreation Room
View Y/N Yes
View City
Roof Type Pitched
Porch Deck
Garage No
Building
Lot Description Landscaped, Level
Story 1
Foundation Slab
Water Public
Structure Type Wood Siding
Schools
Elementary Schools Cannan
Middle Schools Traner
High Schools Hug
Others
Tax ID 00438239
Acceptable Financing 1031 Exchange, Cash, Conventional, VA Loan
Listing Terms 1031 Exchange, Cash, Conventional, VA Loan
Read Less
Want to know what your home might be worth? Contact us for a FREE valuation!

Our team is ready to help you sell your home for the highest possible price ASAP






