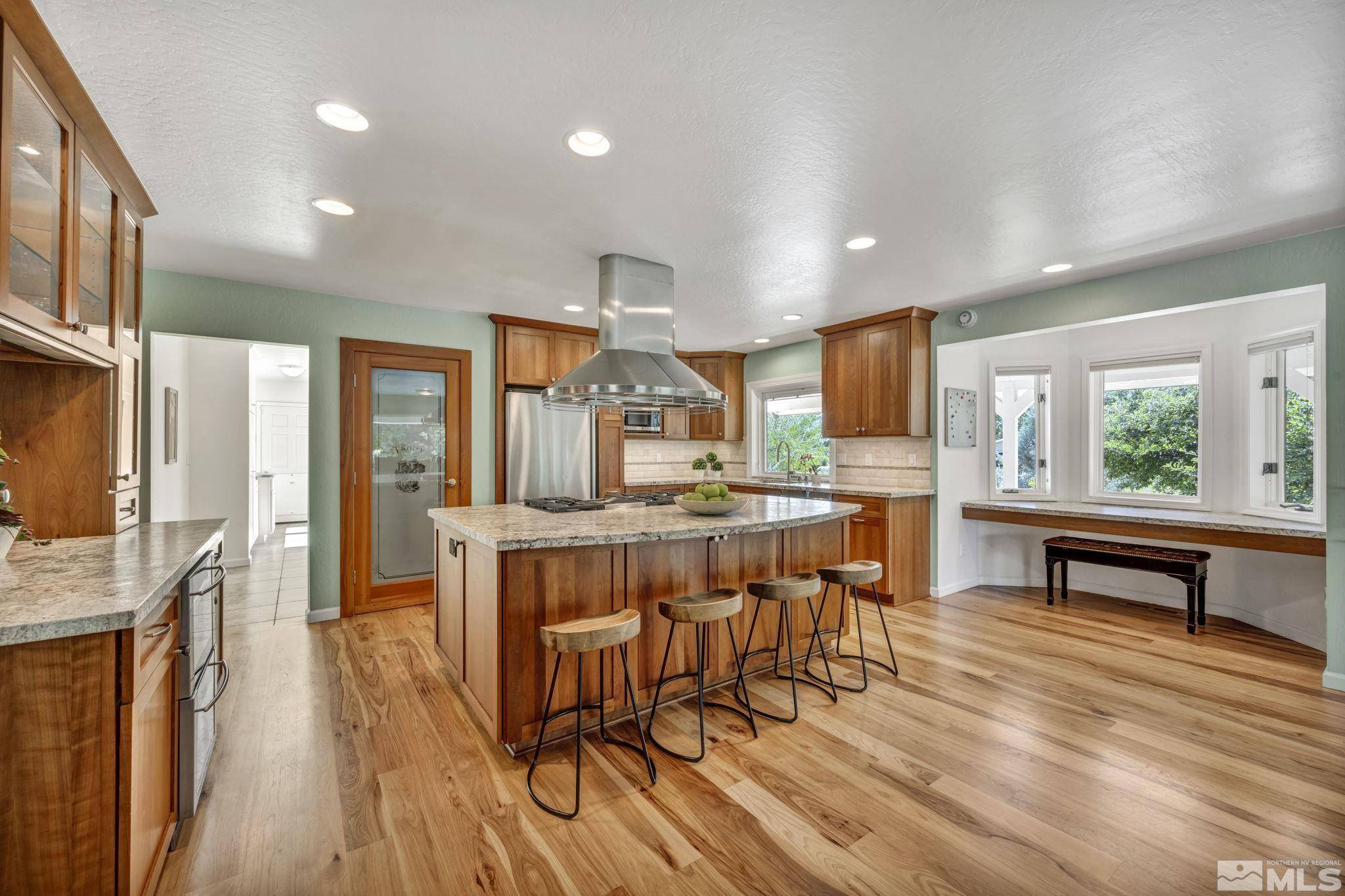$2,300,000
$2,500,000
8.0%For more information regarding the value of a property, please contact us for a free consultation.
10844 Dixon LN Lane Reno, NV 89511
4 Beds
3 Baths
3,632 SqFt
Key Details
Sold Price $2,300,000
Property Type Single Family Home
Sub Type Single Family Residence
Listing Status Sold
Purchase Type For Sale
Square Footage 3,632 sqft
Price per Sqft $633
MLS Listing ID 240007316
Sold Date 11/12/24
Bedrooms 4
Full Baths 2
Half Baths 1
Year Built 1991
Annual Tax Amount $7,263
Lot Size 2.640 Acres
Acres 2.64
Lot Dimensions 2.64
Property Sub-Type Single Family Residence
Property Description
Welcome to this exceptional ranch estate home, a gem located in the charming Old South Reno. This property offers unparalleled 360-degree views and is perfectly set up as a horse property with a 6-stall barn and fenced and cross-fenced pastures. With 3 acre-feet water rights, this estate is a rare find., The sprawling grounds of this estate feature a BBQ pit, a footbridge over a creek tributary of Thomas Creek, multiple raised garden beds and a delightful treehouse. Additional amenities include RV access and parking, a detached 4-car garage with workspace, and the best part—no HOA! Inside, the home highlights 4 bedrooms, 2.5 baths, with wood floors throughout adding a touch of elegance. Other features include a large laundry room equipped with a sink, cabinets, and a washer and dryer that stay with the home. The attached 2-car garage offers ample storage space. The kitchen is a chef's dream, boasting a large center island, a Uline refrigerator (included), a walk-in pantry, a built-in beverage fridge, and a built-in work desk with stunning views of the pastures and creek. The great room is designed for comfort and relaxation with a wood-burning stove, large picturesque windows, and a slider leading out to a wrap-around deck. For entertainment, the family room is set up as a theater room, complete with a movie projector and screen. A wall-to-wall built-in bookcase adds charm and functionality, providing additional space perfect for a music or reading area. The primary suite is a private retreat, featuring a large walk-in California closet, a sitting area, two ceiling fans, a soaker tub, an upright shower, and French doors leading out to a private deck. Don't miss this unique opportunity to own a piece of paradise in Old South Reno. Schedule your private showing today and discover the unmatched lifestyle this gorgeous ranch estate home offers.
Location
State NV
County Washoe
Zoning HDR
Direction Holcomb Ranch Lane
Rooms
Family Room Separate Formal Room
Other Rooms Entrance Foyer
Dining Room Great Room
Kitchen Breakfast Bar
Interior
Interior Features Breakfast Bar, Kitchen Island, Pantry, Walk-In Closet(s)
Heating Forced Air, Natural Gas
Cooling Central Air, Refrigerated
Flooring Ceramic Tile
Fireplaces Number 1
Fireplaces Type Wood Burning Stove
Fireplace Yes
Laundry Cabinets, Laundry Area, Laundry Room, Shelves, Sink
Exterior
Exterior Feature Dog Run
Parking Features Garage Door Opener, RV Access/Parking
Garage Spaces 6.0
Utilities Available Electricity Available, Internet Available, Natural Gas Available, Sewer Available, Water Available, Cellular Coverage
Amenities Available None
View Y/N Yes
View Mountain(s), Trees/Woods
Roof Type Composition,Pitched,Shingle
Porch Patio, Deck
Total Parking Spaces 6
Garage No
Building
Lot Description Landscaped, Level, Sprinklers In Front, Sprinklers In Rear
Story 2
Foundation Crawl Space
Water Public
Structure Type Stone,Wood Siding
Schools
Elementary Schools Huffaker
Middle Schools Pine
High Schools Reno
Others
Tax ID 04429210
Acceptable Financing 1031 Exchange, Cash, Conventional
Listing Terms 1031 Exchange, Cash, Conventional
Read Less
Want to know what your home might be worth? Contact us for a FREE valuation!

Our team is ready to help you sell your home for the highest possible price ASAP






