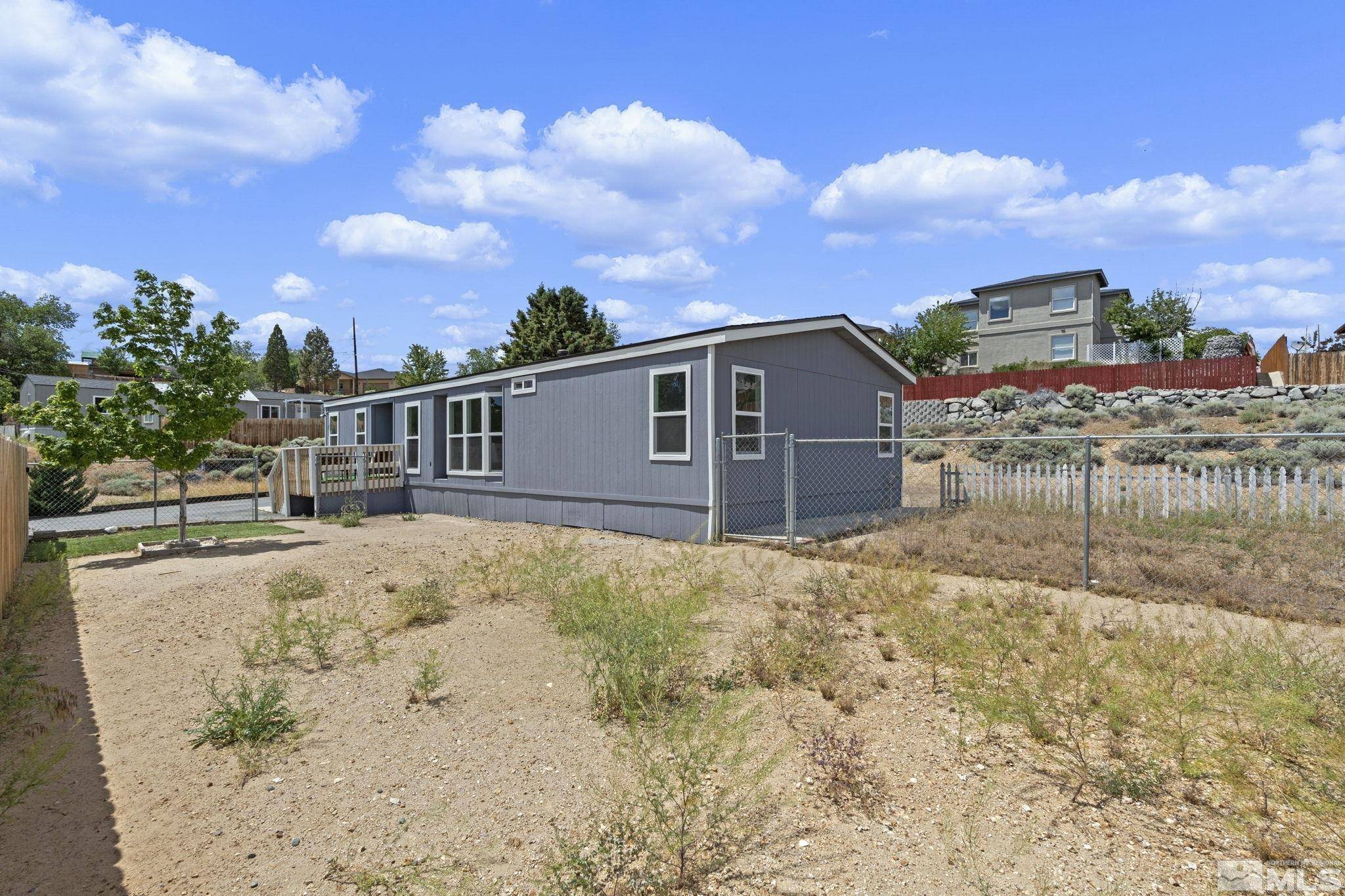$340,000
$349,000
2.6%For more information regarding the value of a property, please contact us for a free consultation.
5086 Emery D Reno, NV 89506
3 Beds
2 Baths
1,240 SqFt
Key Details
Sold Price $340,000
Property Type Manufactured Home
Sub Type Manufactured Home
Listing Status Sold
Purchase Type For Sale
Square Footage 1,240 sqft
Price per Sqft $274
MLS Listing ID 240007020
Sold Date 11/08/24
Bedrooms 3
Full Baths 2
Year Built 1989
Annual Tax Amount $479
Lot Size 0.310 Acres
Acres 0.31
Lot Dimensions 0.31
Property Sub-Type Manufactured Home
Property Description
This beautifully remodeled property is perfect for those looking for a move-in ready space with modern amenities. Enjoy an abundance of natural light with brand-new, energy-efficient windows throughout the home. A brand-new roof, and new interior paint. New flooring runs throughout the entire home. The upgraded kitchen is a chef's delight, featuring all-new appliances, sleek countertops, and modern cabinetry. This home is truly turn-key ready – all the work has been done for you, so just move in and start e, Perfect for dog owners, the yard is partially gated, providing a safe and secure area for your furry friends to play. Additional storage is available with a convenient shed in the backyard. Located near the freeway entrance, this home offers easy commuting and travel. Combining comfort, style, and convenience,
Location
State NV
County Washoe
Zoning Sf3
Direction Lovitt Ln
Rooms
Family Room None
Other Rooms None
Dining Room Living Room Combination
Kitchen Built-In Dishwasher
Interior
Interior Features High Ceilings
Heating Forced Air, Natural Gas
Cooling Central Air, Refrigerated
Flooring Laminate
Fireplace No
Laundry Laundry Area
Exterior
Exterior Feature None
Parking Features None
Utilities Available Electricity Available, Natural Gas Available, Water Available
Amenities Available None
View Y/N Yes
View Mountain(s)
Roof Type Composition,Pitched,Shingle
Garage No
Building
Lot Description Level
Story 1
Foundation 8-Point
Water Public
Structure Type Wood Siding
Schools
Elementary Schools Elmcrest
Middle Schools Clayton
High Schools Hug
Others
Tax ID 00308241
Acceptable Financing 1031 Exchange, Cash, Conventional, FHA, VA Loan
Listing Terms 1031 Exchange, Cash, Conventional, FHA, VA Loan
Read Less
Want to know what your home might be worth? Contact us for a FREE valuation!

Our team is ready to help you sell your home for the highest possible price ASAP






