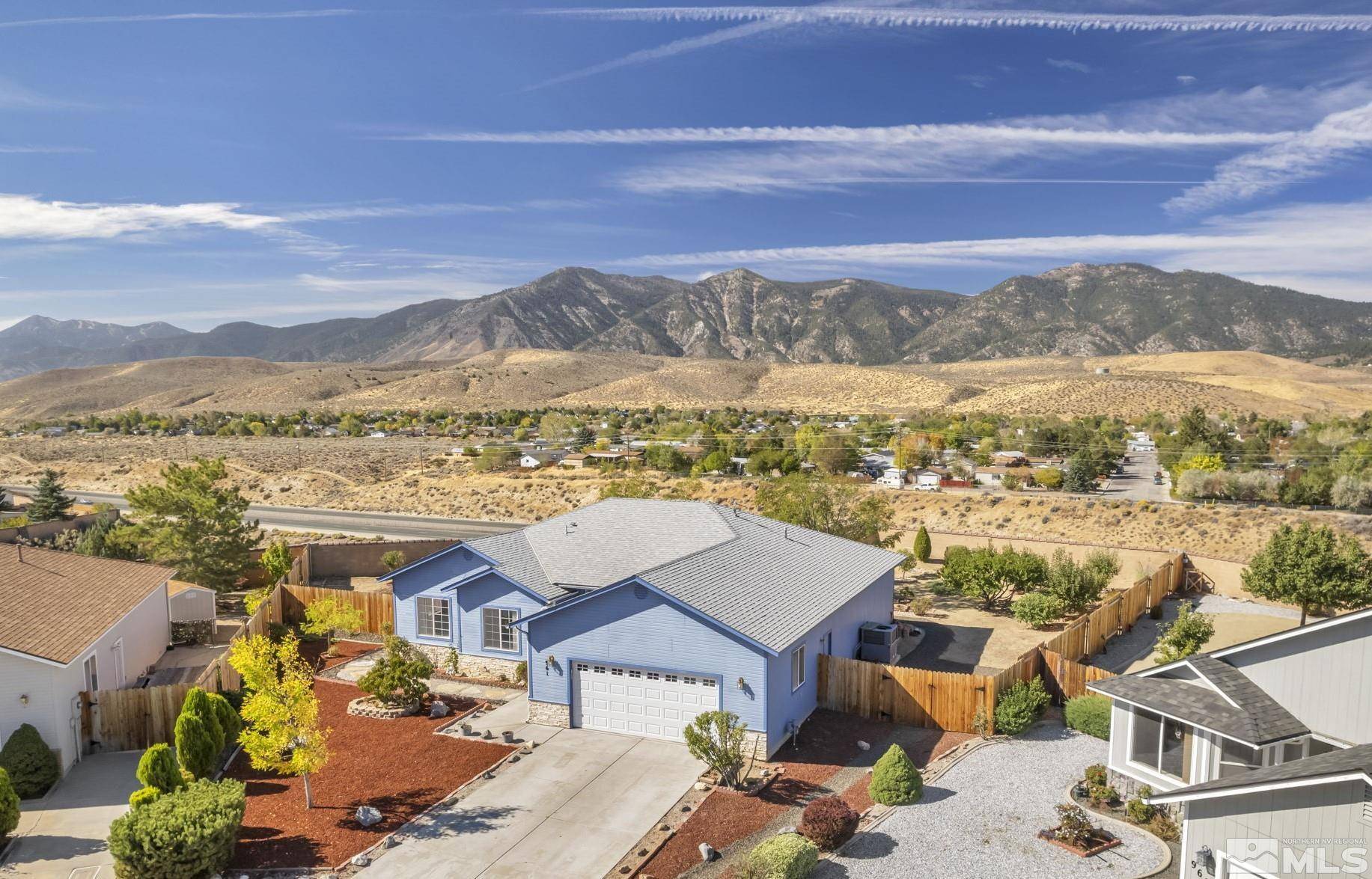$540,000
$549,000
1.6%For more information regarding the value of a property, please contact us for a free consultation.
961 Hilltop CT Court Carson City, NV 89705
3 Beds
3 Baths
1,758 SqFt
Key Details
Sold Price $540,000
Property Type Single Family Home
Sub Type Single Family Residence
Listing Status Sold
Purchase Type For Sale
Square Footage 1,758 sqft
Price per Sqft $307
MLS Listing ID 240013336
Sold Date 11/04/24
Bedrooms 3
Full Baths 2
Half Baths 1
Year Built 1998
Annual Tax Amount $2,890
Lot Size 0.290 Acres
Acres 0.29
Lot Dimensions 0.29
Property Sub-Type Single Family Residence
Property Description
***Brand new roof October 2024!*** Welcome to this stunning single-story home nestled in the highly sought-after Sunridge neighborhood, offering breathtaking views of the Sierra Nevada mountains. This 3-bedroom, 2.5-bathroom gem is situated on a quiet cul-de-sac and boasts a large, fenced backyard with plenty of fruit trees, perfect for outdoor enjoyment., Inside, the spacious and open floor plan features a large great room and a beautifully designed kitchen with a gas range, perfect for entertaining or family gatherings. The cozy living room includes a gas fireplace, creating a warm and inviting space, while the master bedroom also features a private fireplace and an en-suite bathroom with a luxurious Jacuzzi bathtub. Additional highlights include an oversized extended garage with ample storage space, and a wonderful park just down the street, adding to the charm of this lovely community. Don't miss the opportunity to make this home yours! Seller is open to offering a credit for carpet replacement.
Location
State NV
County Douglas
Zoning 200 SFR
Direction Smoketree Ave
Rooms
Family Room None
Other Rooms None
Dining Room Living Room Combination
Kitchen Breakfast Bar
Interior
Interior Features Breakfast Bar, Ceiling Fan(s), Pantry, Primary Downstairs, Walk-In Closet(s)
Heating Fireplace(s), Forced Air, Hot Water, Natural Gas
Cooling Central Air, Refrigerated
Flooring Ceramic Tile
Fireplaces Type Gas Log
Fireplace Yes
Laundry Cabinets, Laundry Area, Laundry Room, Sink
Exterior
Exterior Feature None
Parking Features Attached, Garage Door Opener, RV Access/Parking
Garage Spaces 2.0
Utilities Available Cable Available, Electricity Available, Internet Available, Natural Gas Available, Phone Available, Sewer Available, Water Available, Cellular Coverage, Water Meter Installed
Amenities Available None
View Y/N Yes
View Mountain(s), Valley
Roof Type Composition,Pitched,Shingle
Porch Patio
Total Parking Spaces 2
Garage Yes
Building
Lot Description Cul-De-Sac, Landscaped, Level
Story 1
Foundation Crawl Space
Water Public
Structure Type Wood Siding
Schools
Elementary Schools Jacks Valley
Middle Schools Carson Valley
High Schools Douglas
Others
Tax ID 142007814005
Acceptable Financing 1031 Exchange, Cash, Conventional, FHA, VA Loan
Listing Terms 1031 Exchange, Cash, Conventional, FHA, VA Loan
Read Less
Want to know what your home might be worth? Contact us for a FREE valuation!

Our team is ready to help you sell your home for the highest possible price ASAP






