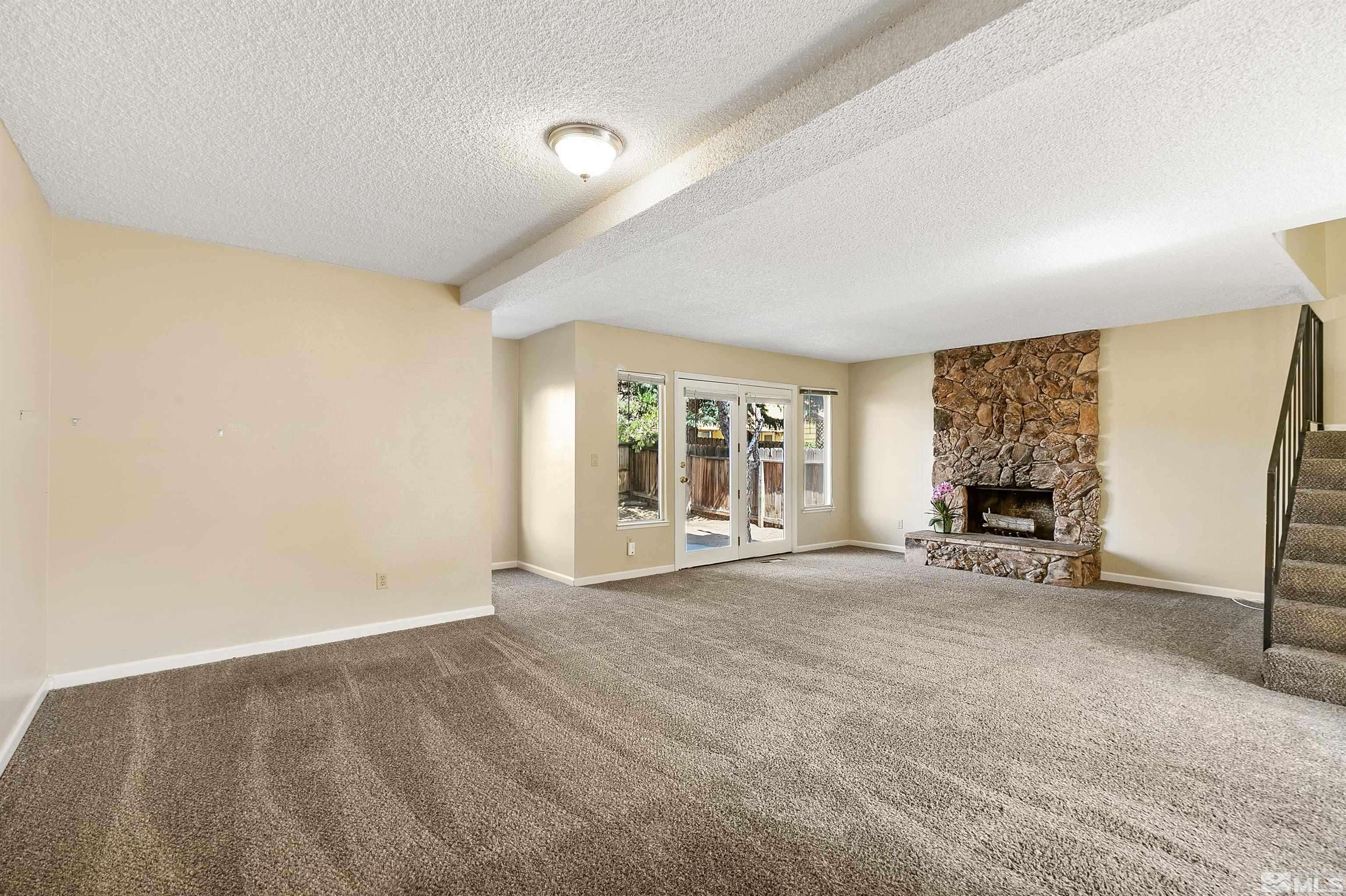$299,000
$299,000
For more information regarding the value of a property, please contact us for a free consultation.
2429 Marjay CT Court Reno, NV 89512
2 Beds
2 Baths
1,296 SqFt
Key Details
Sold Price $299,000
Property Type Townhouse
Sub Type Townhouse
Listing Status Sold
Purchase Type For Sale
Square Footage 1,296 sqft
Price per Sqft $230
MLS Listing ID 240011702
Sold Date 11/01/24
Bedrooms 2
Full Baths 1
Half Baths 1
HOA Fees $150/mo
Year Built 1976
Annual Tax Amount $1,352
Lot Size 3,049 Sqft
Acres 0.07
Lot Dimensions 0.07
Property Sub-Type Townhouse
Property Description
Welcome to this lovely 2-bedroom, 1.5-bath townhouse that boasts not only stunning views but also exceptional value with low taxes and HOA fees. Perfectly situated near major universities and offering easy freeway access, this home provides the ideal blend of convenience and comfort for those seeking a serene retreat in the heart of the city. Step inside and enjoy a light-filled, open living space with large windows that bring in natural sunlight throughout the day., Outside, you'll find your own private, fenced yard - ideal for pets, gardening, or simply relaxing. Whether you're enjoying a quiet morning coffee or a weekend barbecue, this outdoor space offers a peaceful escape. In addition to the attached garage, which provides secure parking and extra storage, there is a carport for a second vehicle or guests. One of the standout features of this townhouse is its location within the community. Adjoining a common area, the home provides added privacy and a sense of open space, without feeling crowded by neighbors. Plus, you'll love the well-maintained complex, which includes beautifully landscaped grounds and a sparkling pool - perfect for relaxing and cooling off during the warmer months. With its incredible views, low maintenance living, and unbeatable location near schools, shopping, and dining, this spacious townhouse is the perfect place to call home.
Location
State NV
County Washoe
Zoning MF14
Direction Scottsdale Rd.
Rooms
Family Room None
Other Rooms None
Dining Room Living Room Combination
Kitchen Built-In Dishwasher
Interior
Interior Features Walk-In Closet(s)
Heating Fireplace(s), Forced Air, Natural Gas
Cooling Wall/Window Unit(s)
Flooring Carpet
Fireplaces Number 1
Equipment Satellite Dish
Fireplace Yes
Appliance Electric Cooktop
Laundry Laundry Area, Laundry Room
Exterior
Parking Features Attached
Garage Spaces 1.0
Utilities Available Cable Available, Electricity Available, Internet Available, Natural Gas Available, Phone Available, Sewer Available, Water Available, Cellular Coverage, Water Meter Installed
Amenities Available Landscaping, Maintenance Grounds, Pool, Clubhouse/Recreation Room
View Y/N Yes
View Mountain(s)
Roof Type Pitched,Shake,Wood
Total Parking Spaces 1
Garage Yes
Building
Lot Description Common Area, Landscaped, Level
Story 2
Foundation Crawl Space
Water Public
Structure Type Wood Siding
Schools
Elementary Schools Mathews
Middle Schools Traner
High Schools Hug
Others
Tax ID 02646105
Acceptable Financing 1031 Exchange, Cash, Conventional, FHA, VA Loan
Listing Terms 1031 Exchange, Cash, Conventional, FHA, VA Loan
Read Less
Want to know what your home might be worth? Contact us for a FREE valuation!

Our team is ready to help you sell your home for the highest possible price ASAP






