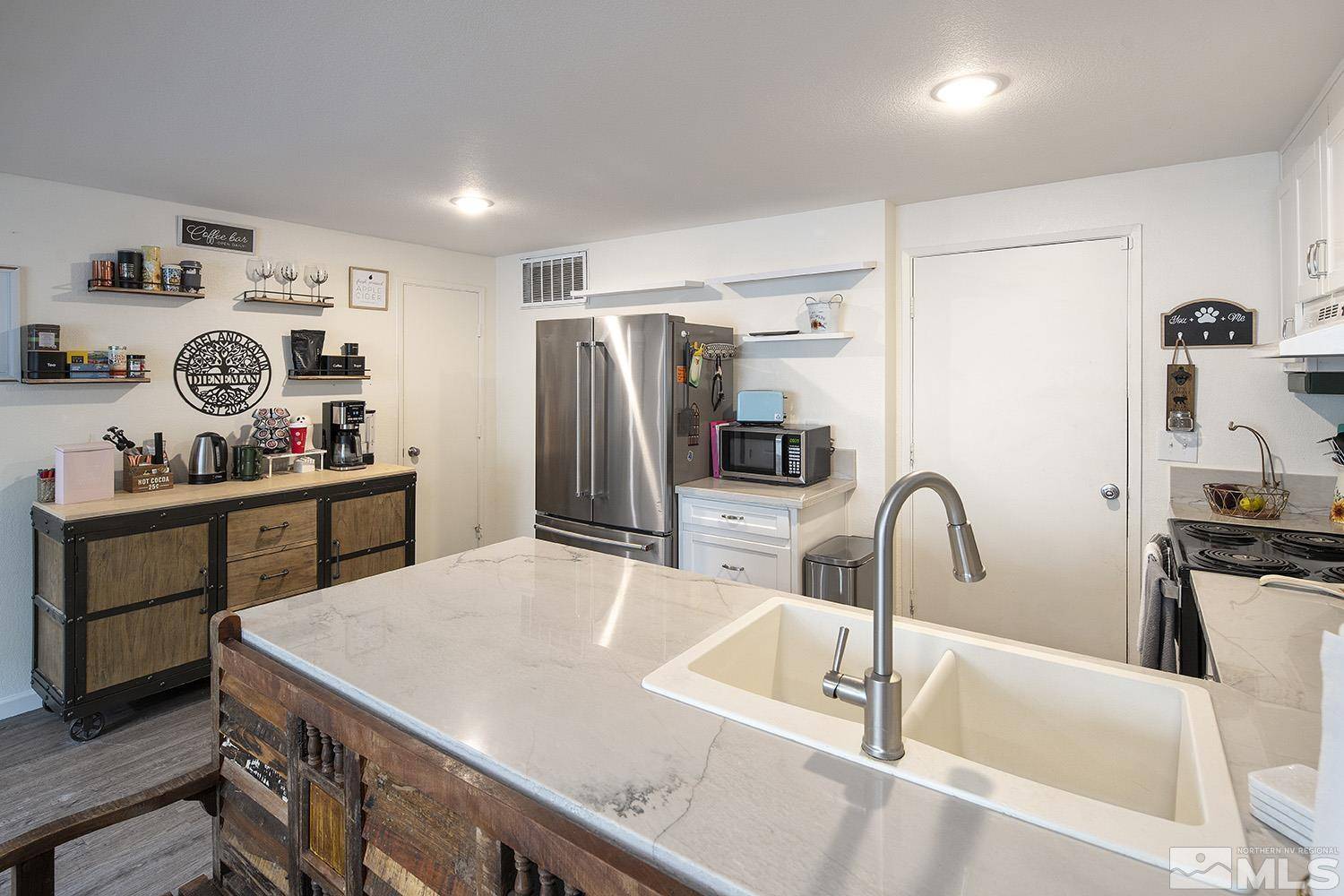$321,950
$319,450
0.8%For more information regarding the value of a property, please contact us for a free consultation.
1523 E Long ST Street Carson City, NV 89706
3 Beds
2 Baths
1,160 SqFt
Key Details
Sold Price $321,950
Property Type Townhouse
Sub Type Townhouse
Listing Status Sold
Purchase Type For Sale
Square Footage 1,160 sqft
Price per Sqft $277
MLS Listing ID 240011563
Sold Date 11/01/24
Bedrooms 3
Full Baths 2
HOA Fees $195/mo
Year Built 1978
Annual Tax Amount $510
Lot Size 871 Sqft
Acres 0.02
Lot Dimensions 0.02
Property Sub-Type Townhouse
Property Description
3 bd/2 bath townhome w/ attached 2 car garage. Lots of natural light. The front patio has flower/garden boxes w/ a water drip system. Open floor plan with a living room, kitchen/dining combo, eating bar, custom pantry under the stairs for extra storage, and under cabinet spice drawers. Luxury vinyl tile is throughout, & newer two-pane windows. The bathrooms/kitchen were recently updated. Beautiful solid surface counters. Walk-in closet in master. New furnace/ductwork. This unit has AC., Home warranty will be transferred at close escrow. HOA covers water/sewer and some exterior and common area maintenance. Each owner/Tenant pays their own gas, electric, & garbage services.
Location
State NV
County Carson City
Zoning MFA-P
Direction State St
Rooms
Family Room None
Other Rooms None
Dining Room Kitchen Combination
Kitchen Breakfast Bar
Interior
Interior Features Breakfast Bar, Ceiling Fan(s), Walk-In Closet(s)
Heating Forced Air, Natural Gas
Cooling Central Air, Refrigerated
Flooring Tile
Fireplace No
Laundry In Hall, Laundry Area
Exterior
Exterior Feature None
Parking Features Attached, Garage Door Opener
Garage Spaces 2.0
Utilities Available Electricity Available, Natural Gas Available, Sewer Available, Water Available
Amenities Available Maintenance Grounds, Maintenance Structure
View Y/N Yes
View Trees/Woods
Roof Type Composition,Pitched,Shingle
Porch Patio
Total Parking Spaces 2
Garage Yes
Building
Lot Description Landscaped, Level
Story 2
Foundation Crawl Space
Water Public
Structure Type Wood Siding
Schools
Elementary Schools Mark Twain
Middle Schools Carson
High Schools Carson
Others
Tax ID 00245216
Acceptable Financing 1031 Exchange, Cash, Conventional, FHA, VA Loan
Listing Terms 1031 Exchange, Cash, Conventional, FHA, VA Loan
Read Less
Want to know what your home might be worth? Contact us for a FREE valuation!

Our team is ready to help you sell your home for the highest possible price ASAP






