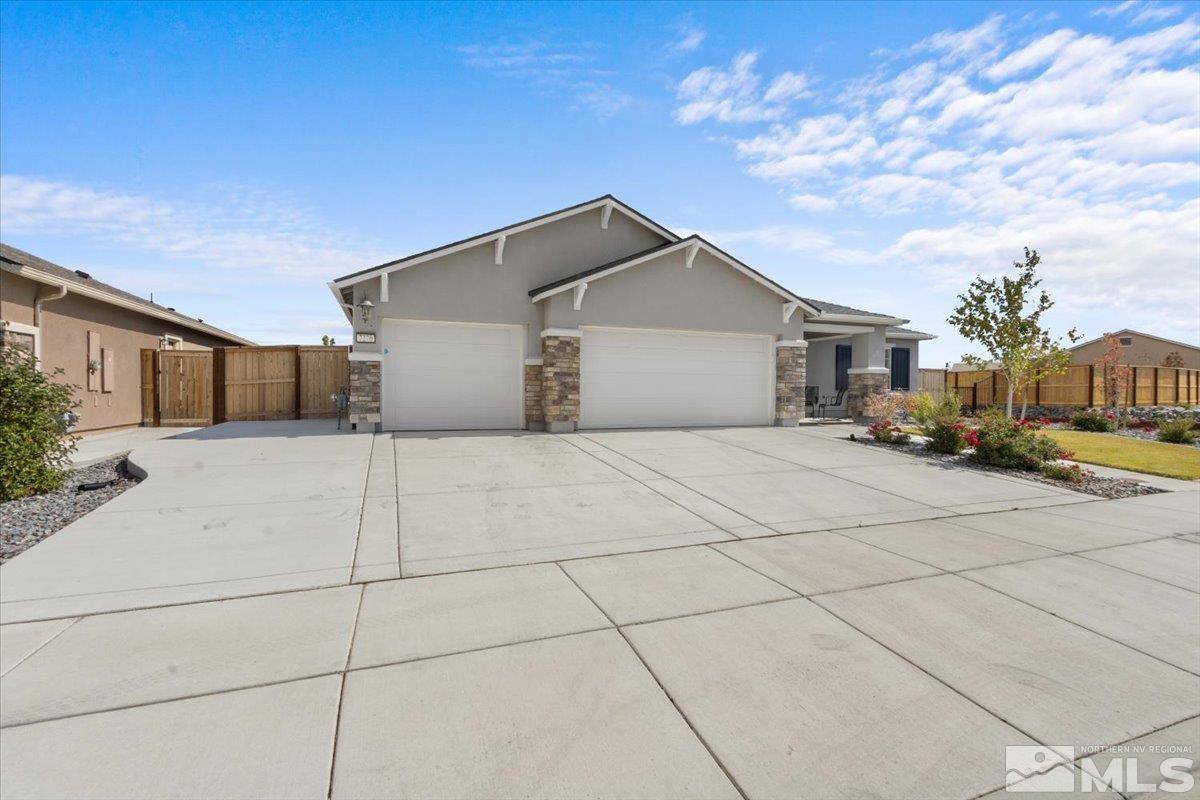$639,000
$639,000
For more information regarding the value of a property, please contact us for a free consultation.
7270 Souverain LN Lane Reno, NV 89506
4 Beds
3 Baths
2,402 SqFt
Key Details
Sold Price $639,000
Property Type Single Family Home
Sub Type Single Family Residence
Listing Status Sold
Purchase Type For Sale
Square Footage 2,402 sqft
Price per Sqft $266
MLS Listing ID 240012213
Sold Date 11/01/24
Bedrooms 4
Full Baths 3
HOA Fees $30/mo
Year Built 2021
Annual Tax Amount $5,207
Lot Size 10,018 Sqft
Acres 0.23
Lot Dimensions 0.23
Property Sub-Type Single Family Residence
Property Description
This stunning, immaculate home has it all! Step into the great room that features a large living room, dining room, and kitchen. The kitchen boasts granite countertops, stainless steel appliances, a pantry and a large island to host all your friends. The kitchen seamlessly transitions to the backyard where you will discover a covered patio, with a well kept yard, and a huge storage shed with electricity., There are solar panels to keep your electric bill affordable, a smart HVAC system and front door lock. This home is very close to schools, grocery stores, restaurants, and the freeway, and there are multiple points of access into Golden Valley. Come see this gem today!
Location
State NV
County Washoe
Zoning Spd
Direction Golden Valley Rd/Rutherford
Rooms
Family Room None
Other Rooms None
Dining Room Living Room Combination
Kitchen Built-In Dishwasher
Interior
Interior Features High Ceilings, Kitchen Island, Pantry, Smart Thermostat, Walk-In Closet(s)
Heating Forced Air, Natural Gas
Cooling Central Air, Refrigerated
Flooring Ceramic Tile
Fireplace No
Laundry Cabinets, Laundry Area, Laundry Room
Exterior
Exterior Feature None
Parking Features Attached, Garage Door Opener
Garage Spaces 3.0
Utilities Available Cable Available, Electricity Available, Natural Gas Available, Phone Available, Sewer Available, Water Available
Amenities Available Maintenance Grounds
View Y/N Yes
View Mountain(s)
Roof Type Composition,Pitched,Shingle
Porch Patio
Total Parking Spaces 3
Garage Yes
Building
Lot Description Common Area, Landscaped, Level, Sprinklers In Front, Sprinklers In Rear
Story 1
Foundation Slab
Water Public
Structure Type Stucco,Masonry Veneer
Schools
Elementary Schools Smith, Alice
Middle Schools Obrien
High Schools North Valleys
Others
Tax ID 55239102
Acceptable Financing 1031 Exchange, Cash, Conventional, FHA, VA Loan
Listing Terms 1031 Exchange, Cash, Conventional, FHA, VA Loan
Read Less
Want to know what your home might be worth? Contact us for a FREE valuation!

Our team is ready to help you sell your home for the highest possible price ASAP






