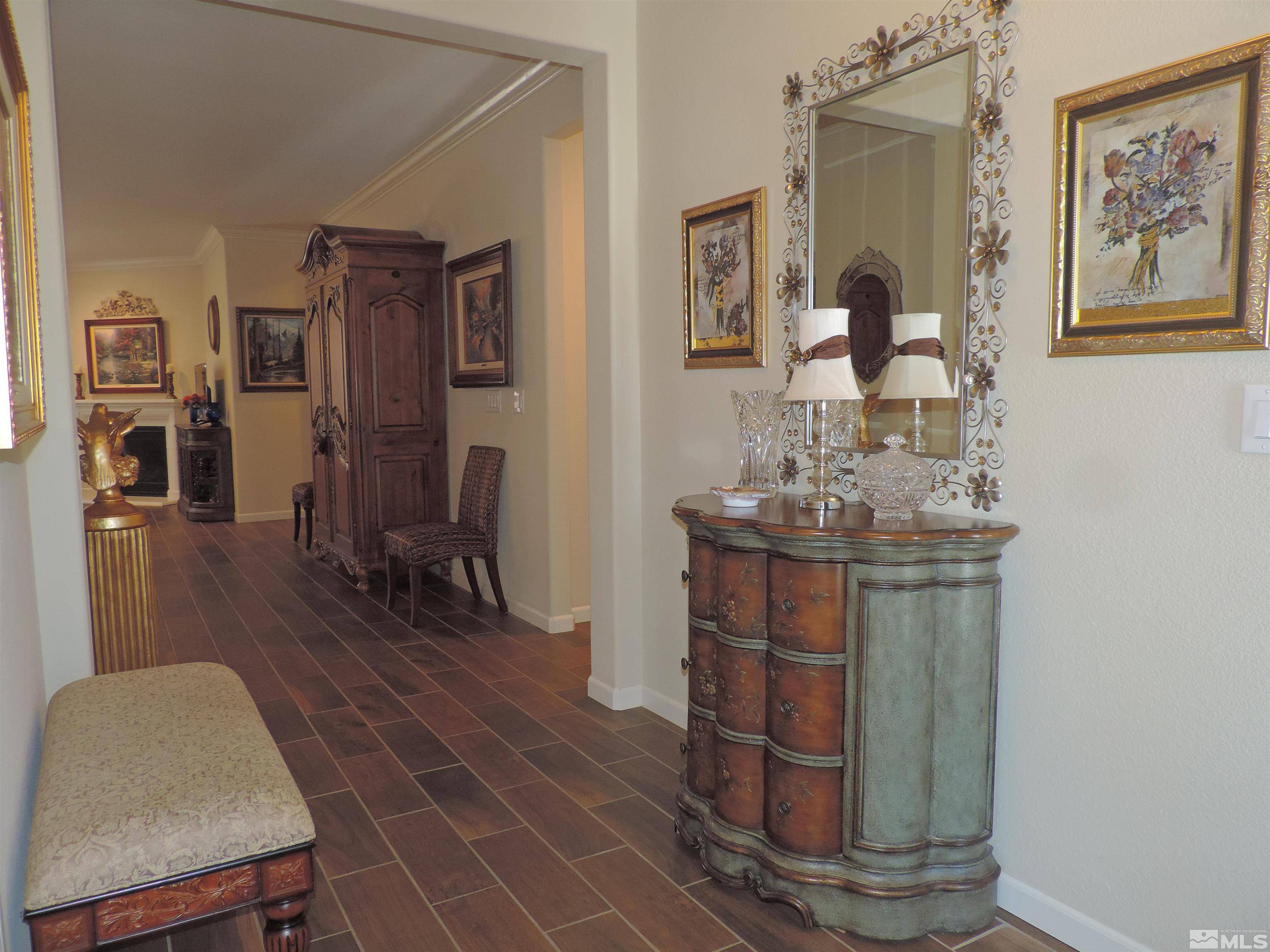$750,000
$749,600
0.1%For more information regarding the value of a property, please contact us for a free consultation.
9261 Sassafras TRL Trail Reno, NV 89523
2 Beds
2 Baths
2,084 SqFt
Key Details
Sold Price $750,000
Property Type Single Family Home
Sub Type Single Family Residence
Listing Status Sold
Purchase Type For Sale
Square Footage 2,084 sqft
Price per Sqft $359
MLS Listing ID 240007735
Sold Date 11/01/24
Bedrooms 2
Full Baths 2
HOA Fees $250/mo
Year Built 2015
Annual Tax Amount $4,388
Lot Size 6,098 Sqft
Acres 0.14
Lot Dimensions 0.14
Property Sub-Type Single Family Residence
Property Description
Pending-contingent on buyers selling their home. 2084 sq ft 2 bed+ DEN, 22' garage, courtyard with lovely Sierra Mountain VIEWS, cozy paver backyard. Cul-de-sac Stunning home: wood look tile floors, carpeted bedrooms, Crown Molding, Granite Counters, upper & lower cabinet lighting, fireplace, H2O filter at sink & refer, Primary Bath: 2 sinks, a garden tub, shower & walk-in closet. Enjoy views & your morning coffee from the breakfast nook or courtyard. Del Webb 55+ adult community of Sierra Canyon-Somersett, A rare floor plan: This immaculate Sherwood with 2084 sq ft. has many upgraded including Ceiling fans with light kits, A Radiant barrier roof sheathing (upgraded) for insulation. Bay window is in the primary bedroom. Laundry room with soft-close cabinets & a large sink. Does your dog need a bath? TEC includes: Fiber internet available, Subscription-free local TV antenna wired to 4 outlets, Wi-Fi Smart Color Thermostat, LED lighting throughout, motion-sensor lights in laundry room, garage, and primary closet, & Upgraded Chandeliers of dimmers. This floor plan sports extra closet & cabinet for storage. Rain gutters are installed. Security front door with glass & screen. Enclosed courtyard with gate. Pride of ownership shows. A must SEE. The Sierra Canyon club house with many groups & activities including pickle ball, tennis, billiards, card games, gym workout, line dancing, swim all year round in the indoor lap pool, indoor walking track for exercise and a library for your enjoyment. Somersett is located in the foothills of the Sierra Mountains. It is about an hour to Lake Tahoe & several other lakes including Donner Lake in Truckee which are great for water sports. Fish at the lakes or the Truckee River 5 miles away. Winter time sports: several ski areas are close by within 60 miles. Downtown Reno, the small International airport, & medical hospital including a VA hospital 20 to 30 minutes. So many activities in town each weekend in Reno come join in the adventures.
Location
State NV
County Washoe
Zoning PD
Direction Somersett Ridge, LF Oxmoor, Rt Callaway, Sassafras
Rooms
Family Room None
Other Rooms Office Den
Dining Room Living Room Combination
Kitchen Breakfast Bar
Interior
Interior Features Breakfast Bar, Ceiling Fan(s), High Ceilings, Kitchen Island, Pantry, Primary Downstairs, Sliding Shelves, Smart Thermostat, Walk-In Closet(s)
Heating Fireplace(s), Forced Air, Natural Gas
Cooling Central Air, Refrigerated
Flooring Ceramic Tile
Fireplaces Number 1
Fireplaces Type Gas Log
Equipment TV Antenna
Fireplace Yes
Appliance Gas Cooktop
Laundry Cabinets, Laundry Area, Laundry Room, Sink
Exterior
Parking Features Attached, Garage Door Opener
Garage Spaces 2.0
Utilities Available Cable Available, Electricity Available, Internet Available, Natural Gas Available, Phone Available, Sewer Available, Water Available, Cellular Coverage, Water Meter Installed
Amenities Available Fitness Center, Golf Course, Maintenance Grounds, Nordic Trails, Pool, Spa/Hot Tub, Tennis Court(s), Clubhouse/Recreation Room
View Y/N Yes
View Mountain(s)
Roof Type Pitched,Tile
Porch Patio
Total Parking Spaces 2
Garage Yes
Building
Lot Description Common Area, Gentle Sloping, Landscaped, Level, Sloped Up, Sprinklers In Front, Sprinklers In Rear
Story 1
Foundation Slab
Water Public
Structure Type Stucco
Schools
Elementary Schools Westergard
Middle Schools Billinghurst
High Schools Mc Queen
Others
Tax ID 23824102
Acceptable Financing 1031 Exchange, Cash, Conventional, FHA, VA Loan
Listing Terms 1031 Exchange, Cash, Conventional, FHA, VA Loan
Read Less
Want to know what your home might be worth? Contact us for a FREE valuation!

Our team is ready to help you sell your home for the highest possible price ASAP






