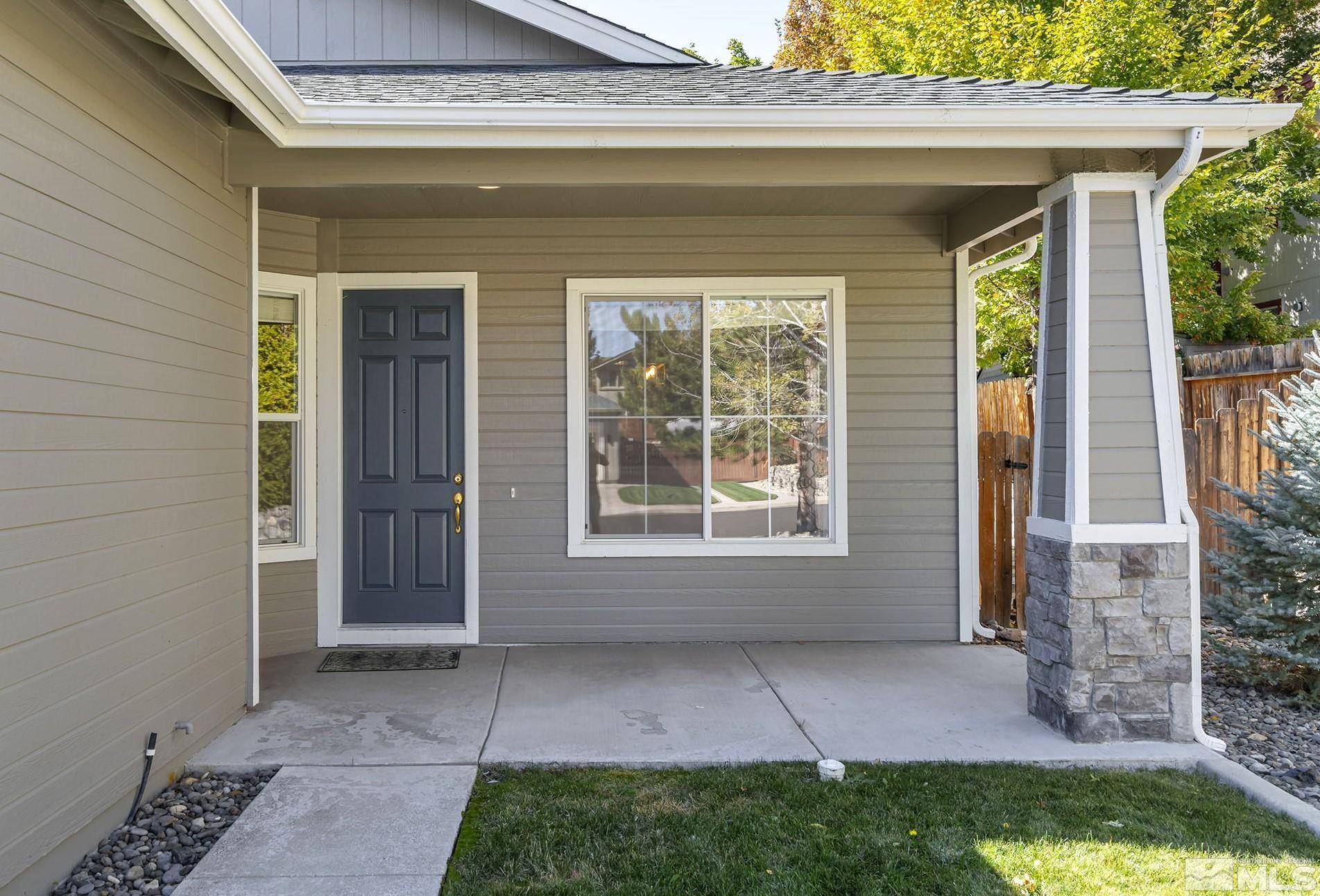$627,500
$634,900
1.2%For more information regarding the value of a property, please contact us for a free consultation.
2955 Sierra Glen CIR Circle Reno, NV 89523
3 Beds
2 Baths
1,722 SqFt
Key Details
Sold Price $627,500
Property Type Single Family Home
Sub Type Single Family Residence
Listing Status Sold
Purchase Type For Sale
Square Footage 1,722 sqft
Price per Sqft $364
MLS Listing ID 240012514
Sold Date 11/01/24
Bedrooms 3
Full Baths 2
Year Built 2004
Annual Tax Amount $3,638
Lot Size 8,276 Sqft
Acres 0.19
Lot Dimensions 0.19
Property Sub-Type Single Family Residence
Property Description
Discover this beautiful home on a quiet loop with no back neighbors! Next to open space! Relax in the hot tub surrounded by luscious plants, mature trees, and an abundance of tranquility! Huge pride of ownership! Large granite kitchen island! Newer kitchen refrigerator, washer, dryer included! Luxurious primary bedroom suite! THREE car garage with room for all your cars and toys! Low maintenance yards! Excellent schools! NO HOA!, Carpets and home have been professionally cleaned. Hot tub is included in "as is" condition, with no warranty. Buyer and buyer agent to verify all information. Move in ready!
Location
State NV
County Washoe
Zoning SF8
Direction Fox Trail
Rooms
Family Room Ceiling Fan(s)
Other Rooms None
Dining Room Ceiling Fan(s)
Kitchen Breakfast Bar
Interior
Interior Features Breakfast Bar, Ceiling Fan(s), High Ceilings, Kitchen Island, Pantry, Walk-In Closet(s)
Heating Fireplace(s), Forced Air, Natural Gas
Cooling Central Air, Refrigerated
Flooring Ceramic Tile
Fireplaces Number 1
Fireplaces Type Gas Log, Insert
Fireplace Yes
Laundry Cabinets, Laundry Area, Laundry Room, Shelves, Sink
Exterior
Exterior Feature Dog Run
Parking Features Attached, Garage Door Opener
Garage Spaces 3.0
Utilities Available Cable Available, Electricity Available, Internet Available, Natural Gas Available, Phone Available, Sewer Available, Water Available, Cellular Coverage, Water Meter Installed
Amenities Available None
View Y/N Yes
View Mountain(s), Trees/Woods
Roof Type Composition,Pitched,Shingle
Porch Patio
Total Parking Spaces 3
Garage Yes
Building
Lot Description Greenbelt, Landscaped, Level, Open Lot, Sprinklers In Front, Sprinklers In Rear
Story 1
Foundation Crawl Space
Water Public
Structure Type Stone,Wood Siding
Schools
Elementary Schools Melton
Middle Schools Billinghurst
High Schools Mc Queen
Others
Tax ID 20866310
Acceptable Financing Cash, Conventional, FHA, VA Loan
Listing Terms Cash, Conventional, FHA, VA Loan
Read Less
Want to know what your home might be worth? Contact us for a FREE valuation!

Our team is ready to help you sell your home for the highest possible price ASAP






