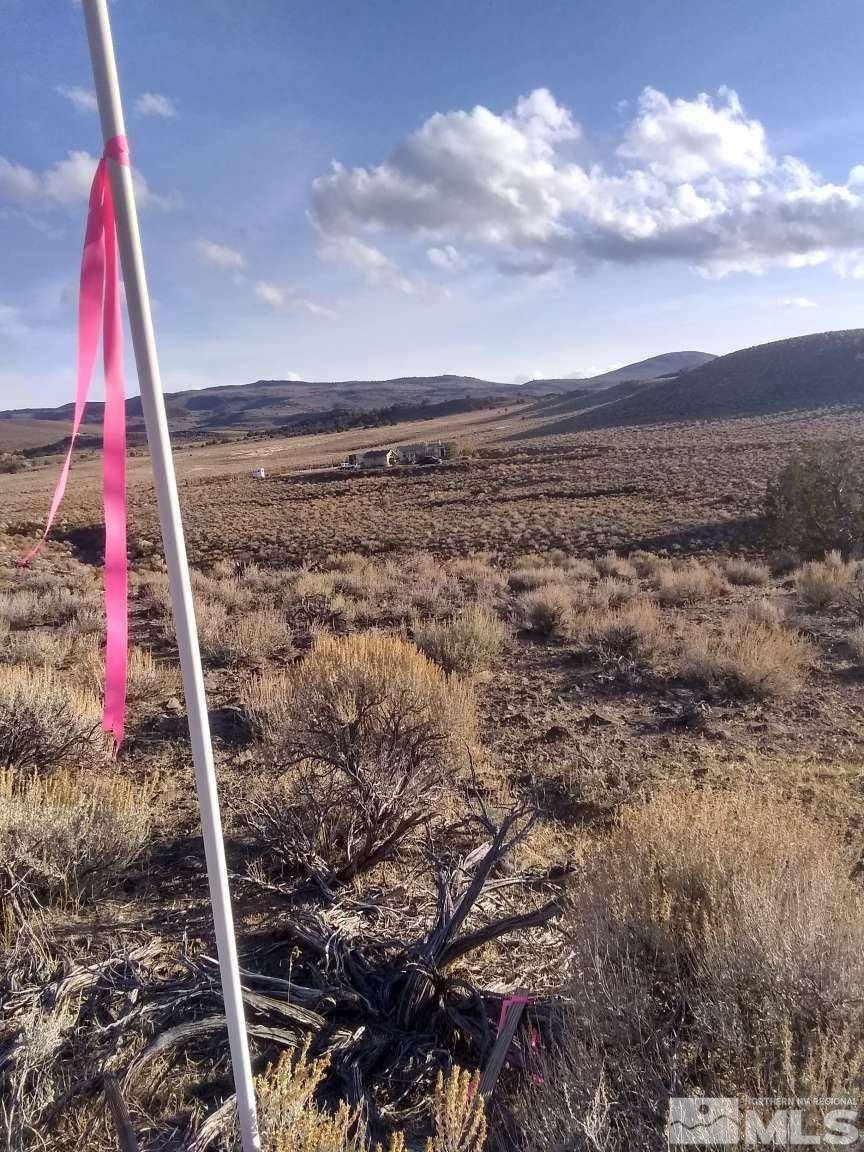$485,000
$485,000
For more information regarding the value of a property, please contact us for a free consultation.
3395 Basque Oven RD Road Reno, NV 89510
3 Beds
2 Baths
1,296 SqFt
Key Details
Sold Price $485,000
Property Type Manufactured Home
Sub Type Manufactured Home
Listing Status Sold
Purchase Type For Sale
Square Footage 1,296 sqft
Price per Sqft $374
MLS Listing ID 240009394
Sold Date 11/01/24
Bedrooms 3
Full Baths 2
Year Built 2008
Annual Tax Amount $1,498
Lot Size 40.540 Acres
Acres 40.54
Lot Dimensions 40.54
Property Sub-Type Manufactured Home
Property Description
Beautiful residence and property and perfect for those who love the land, privacy, and nature. Located in Palomino Valley, this off-grid, surveyed 40.54-acre property has spectacular views including mountain peaks. Remote enough to enjoy peace and quiet, yet close to town amenities. You will be captivated by the sunsets looking out of the living room window, or sunrises through the kitchen window., This 3-bedroom, 2 bathroom home includes birch wood and tile floors, an EPA certified woodstove, claw bathtub, kitchen and bathroom skylight, bamboo island, Elk brand chandelier, walk in pantry and closets. From the laundry room door, take your clothes to the hand made laundry line to air dry your clothes. There are recent upgrades including a new energy efficient refrigerator, stove hood, and kitchen sink. There is also upgraded internal and automatic external lighting. The garage houses 2 water pressure tanks, an inverter, and a vented battery storage house for warrantied Unigy AGM batteries. There is a 10kw Kohler generator and solar panels mounted on the roof. A recently upgraded water well pump (seller has well information) and reports is a very excellent well. Recreation is right outside for those who enjoy mountain biking, hiking, horseback riding, camping, and exploring. Natural springs flow into the stream on the property. Wildlife & wildflowers are abundant. Listen to the chorus frogs, owls, and the crickets at night for a farm house feeling. There is an orchard with a variety of fruit trees that produce high yields including peach, apple, plums, and cherries. There are garden boxes for your garden, red rasberries, wild roses, currant and buffalo berry shrubs. Decorative trees include aspens, poplars, and pine trees with large Austrian pines. The songbirds build nests in these trees every year right outside the front door. The property at large has light native juniper, abundant bitterbrush schrubs, wildflowers and native plants, including wild onions add to a diverse landscape mosaic. For equestrian enthusiasts, there is a round pen, arena, fencing, panels, and outbuildings for goats, chickens, and horses. The septic system has extentions for easy clean out maintenance, and a 500-gallon propane tank included. The current owner has enjoyed this recorded homestead and you will too! Seller has also listed the lower and adjacent parcel with 57.57 acres. Combine to parcels for 98+ acres!
Location
State NV
County Washoe
Zoning GRA
Direction From Wilcox Ranch RD, turn onto Basque Oven RD,
Rooms
Family Room Ceiling Fan(s)
Other Rooms None
Dining Room None
Kitchen ENERGY STAR Qualified Applicances
Interior
Interior Features Ceiling Fan(s), High Ceilings, Kitchen Island, Pantry, Walk-In Closet(s)
Heating Coal, Forced Air, Propane, Wood
Flooring Stone
Fireplaces Type Wood Burning Stove
Fireplace Yes
Appliance Gas Cooktop
Laundry Cabinets, Laundry Area
Exterior
Garage Spaces 1.0
Utilities Available Cable Available, Electricity Available, Water Available
Amenities Available None
View Y/N Yes
View Desert, Mountain(s), Trees/Woods, Valley
Roof Type Composition,Pitched,Shingle
Total Parking Spaces 1
Building
Lot Description Gentle Sloping, Landscaped, Level, Open Lot, Rolling Slope, Sloped Down, Sloped Up
Story 1
Foundation Full Perimeter
Water Private, Well
Structure Type Wood Siding
Schools
Elementary Schools Taylor
Middle Schools Shaw Middle School
High Schools Spanish Springs
Others
Tax ID 07665006
Acceptable Financing Cash, Conventional, FHA, VA Loan
Listing Terms Cash, Conventional, FHA, VA Loan
Read Less
Want to know what your home might be worth? Contact us for a FREE valuation!

Our team is ready to help you sell your home for the highest possible price ASAP






