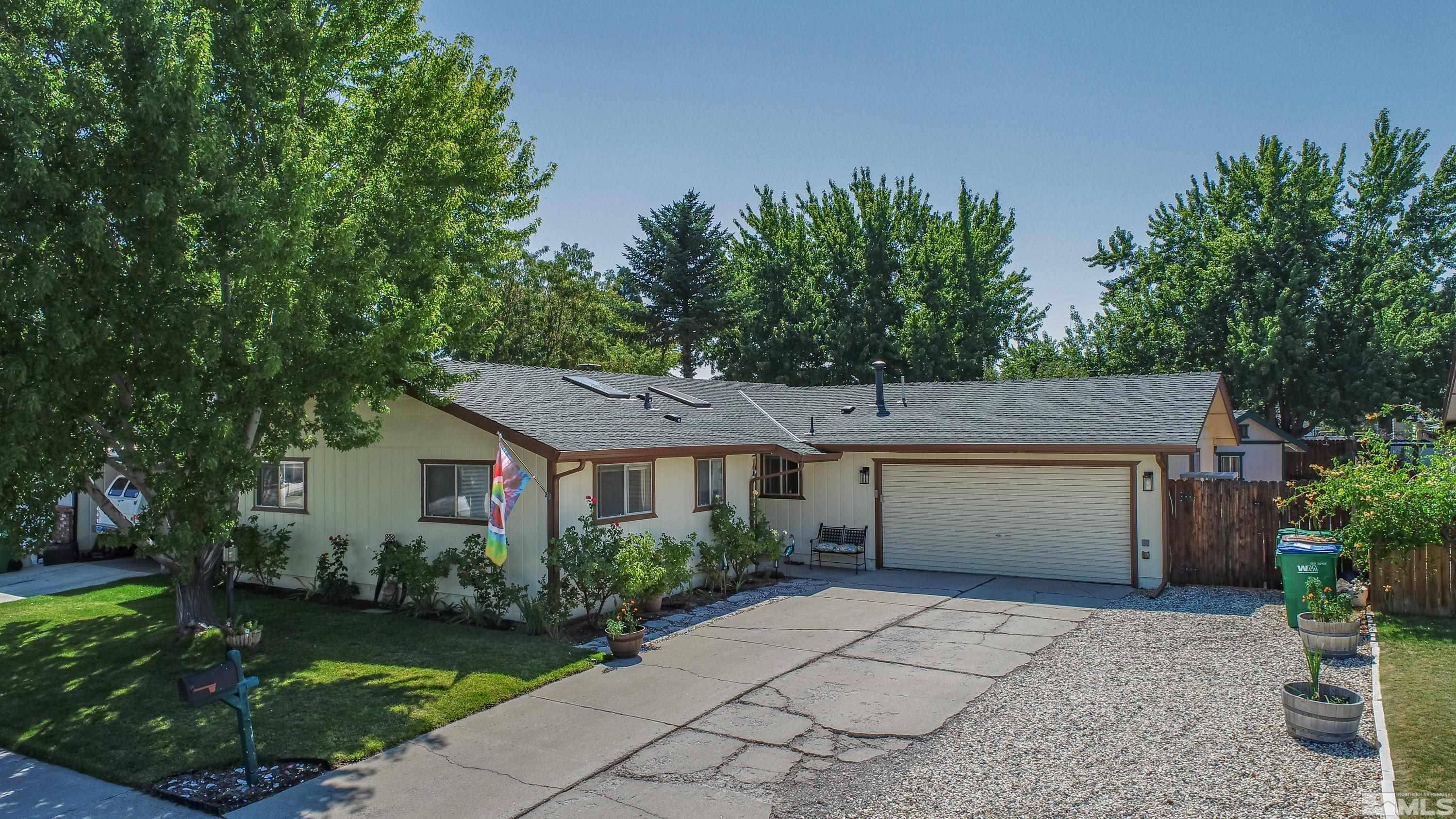$494,900
$494,900
For more information regarding the value of a property, please contact us for a free consultation.
1297 Goshute WAY Way Carson City, NV 89701
3 Beds
2 Baths
1,416 SqFt
Key Details
Sold Price $494,900
Property Type Single Family Home
Sub Type Single Family Residence
Listing Status Sold
Purchase Type For Sale
Square Footage 1,416 sqft
Price per Sqft $349
MLS Listing ID 240011983
Sold Date 11/01/24
Bedrooms 3
Full Baths 2
Year Built 1979
Annual Tax Amount $1,685
Lot Size 9,147 Sqft
Acres 0.21
Lot Dimensions 0.21
Property Sub-Type Single Family Residence
Property Description
Beautifully updated home in the heart of Carson City with a parklike setting in the backyard. This 3 bedroom, 2 bath, 2 car garage home is situated in a fantastic neighborhood and features a slate entry, vaulted ceilings, wood burning stove with wood box, laminate floors in the common areas and the main suite. The kitchen boasts granite slab counters, stainless steel appliances, upgraded pendent lighting, crown molding, large breakfast bar and plenty of counter space for cooking., Outside you will find a covered back patio, built in BBQ/ refrigerator, peach tree, mature landscaping, gorgeous pond, jacuzzi and storage shed. You will find room for RV or boat on the right side of driveway in the front and a 240 plug. Newer exterior paint, LED lighting and A/C. Must see to appreciate.
Location
State NV
County Carson City
Zoning SF
Direction Cortez to Goshute Way
Rooms
Family Room None
Other Rooms None
Dining Room Living Room Combination
Kitchen Breakfast Bar
Interior
Interior Features Breakfast Bar, Ceiling Fan(s), Central Vacuum, High Ceilings, Pantry, Walk-In Closet(s)
Heating Fireplace(s), Forced Air, Natural Gas
Cooling Central Air, Refrigerated
Flooring Laminate
Fireplaces Number 1
Fireplaces Type Insert
Fireplace Yes
Appliance Gas Cooktop
Laundry In Hall, Laundry Area, Shelves
Exterior
Exterior Feature Built-in Barbecue
Parking Features Attached, Garage Door Opener, RV Access/Parking
Garage Spaces 2.0
Utilities Available Cable Available, Electricity Available, Internet Available, Natural Gas Available, Phone Available, Sewer Available, Water Available, Cellular Coverage
Amenities Available None
View Y/N Yes
View Mountain(s)
Roof Type Composition,Pitched,Shingle
Porch Patio
Total Parking Spaces 2
Garage Yes
Building
Lot Description Landscaped, Level, Sprinklers In Front, Sprinklers In Rear
Story 1
Foundation Crawl Space
Water Public
Structure Type Wood Siding
Schools
Elementary Schools Al Seeliger
Middle Schools Eagle Valley
High Schools Carson
Others
Tax ID 00958201
Acceptable Financing 1031 Exchange, Cash, Conventional, FHA, VA Loan
Listing Terms 1031 Exchange, Cash, Conventional, FHA, VA Loan
Read Less
Want to know what your home might be worth? Contact us for a FREE valuation!

Our team is ready to help you sell your home for the highest possible price ASAP






