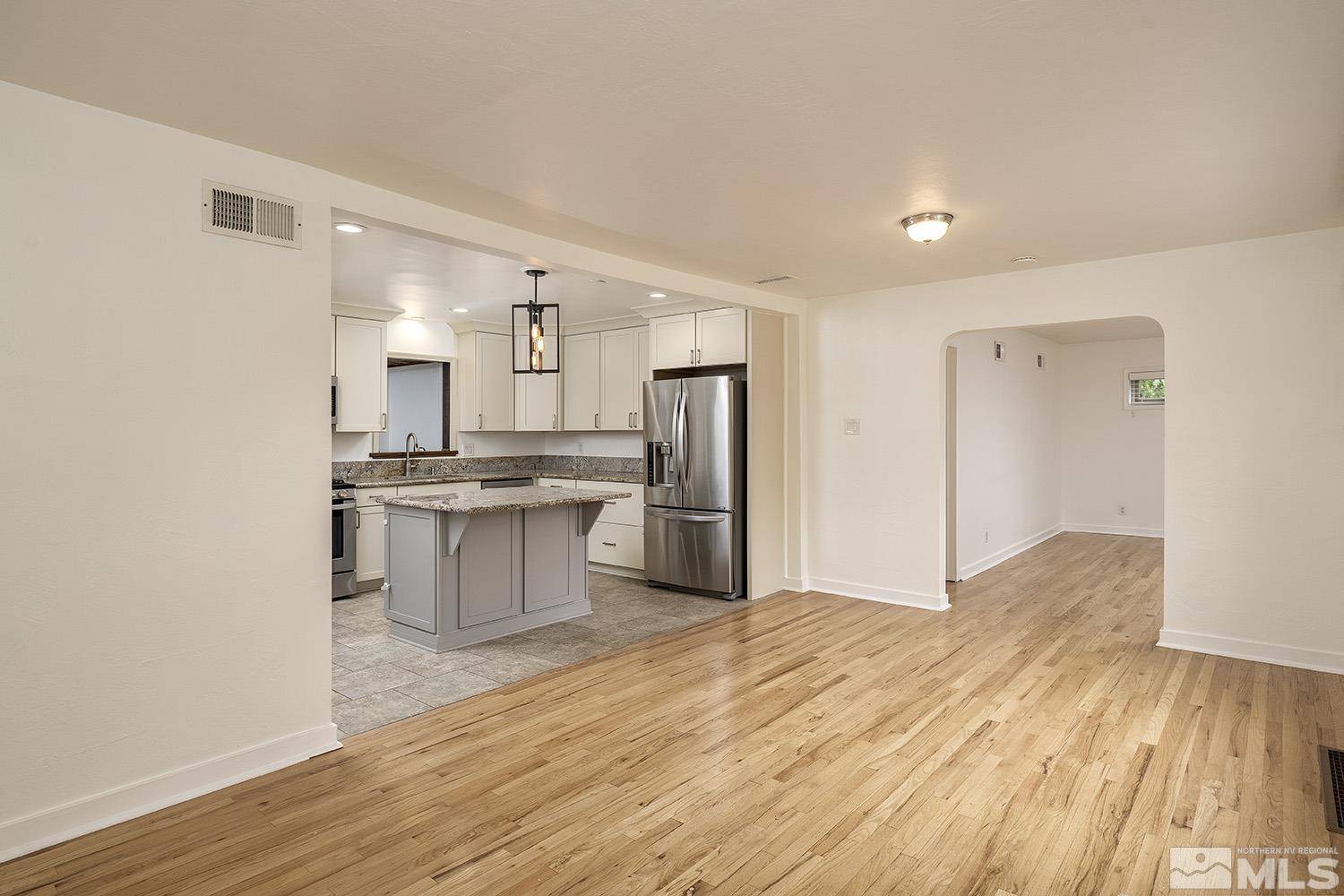$720,000
$729,000
1.2%For more information regarding the value of a property, please contact us for a free consultation.
1350 Tacoma WAY Way Reno, NV 89509
3 Beds
2 Baths
1,963 SqFt
Key Details
Sold Price $720,000
Property Type Single Family Home
Sub Type Single Family Residence
Listing Status Sold
Purchase Type For Sale
Square Footage 1,963 sqft
Price per Sqft $366
MLS Listing ID 240011996
Sold Date 10/31/24
Bedrooms 3
Full Baths 2
Year Built 1948
Annual Tax Amount $1,096
Lot Size 6,098 Sqft
Acres 0.14
Lot Dimensions 0.14
Property Sub-Type Single Family Residence
Property Description
Single-level home in the heart of Old Southwest is sure to charm you! It's been remodeled to perfection with an open floor plan, refinished real oak hardwood floors, new carpet, paint & water heater. Kitchen features soft-close cabinets, granite counters & ss appliances. Baths have newer stone/tile surrounds, newer flooring, cabinets & fixtures. Living room has a beautiful brick wood-burning fireplace, XL family room has large built-in bar w/refer & bar counter, gas stove. 600 sq.ft. garage is HUGE!, The gas furnace and central air conditioning is 10 years old. Vinyl windows and newer blinds. Sewer line was repaired 3 years ago. New water heater in 2023. New exterior stain/paint in 2023. New crawl space cover and vapor barrier added in 2022. New fencing on east side. Garden area behind garage. The garage is special, because it is so big. It's the size of a 3-car garage (600 sf), and provides maximum storage in an area with few sizable garages. This home is super clean, well maintained and well located! Seller is related to a Nevada real estate licensee.
Location
State NV
County Washoe
Zoning SF8
Direction Hunter Lake/Tacoma
Rooms
Family Room Ceiling Fan(s)
Other Rooms None
Dining Room Separate Formal Room
Kitchen Breakfast Bar
Interior
Interior Features Breakfast Bar, Ceiling Fan(s), Kitchen Island
Heating Electric, Fireplace(s), Forced Air, Natural Gas
Cooling Central Air, Electric, Refrigerated
Flooring Tile
Fireplaces Number 2
Fireplaces Type Gas
Fireplace Yes
Appliance Gas Cooktop
Laundry In Hall, Laundry Area, Shelves
Exterior
Exterior Feature None
Parking Features Garage Door Opener
Garage Spaces 3.0
Utilities Available Cable Available, Electricity Available, Internet Available, Natural Gas Available, Phone Available, Sewer Available, Water Available, Cellular Coverage, Water Meter Installed
Amenities Available None
View Y/N Yes
View Mountain(s), Trees/Woods
Roof Type Composition,Pitched,Shingle
Porch Patio
Total Parking Spaces 3
Garage No
Building
Lot Description Corner Lot, Landscaped, Level, Sprinklers In Front
Story 1
Foundation Crawl Space
Water Public
Structure Type Wood Siding
Schools
Elementary Schools Hunter Lake
Middle Schools Swope
High Schools Reno
Others
Tax ID 01032101
Acceptable Financing 1031 Exchange, Cash, Conventional, FHA, VA Loan
Listing Terms 1031 Exchange, Cash, Conventional, FHA, VA Loan
Read Less
Want to know what your home might be worth? Contact us for a FREE valuation!

Our team is ready to help you sell your home for the highest possible price ASAP






