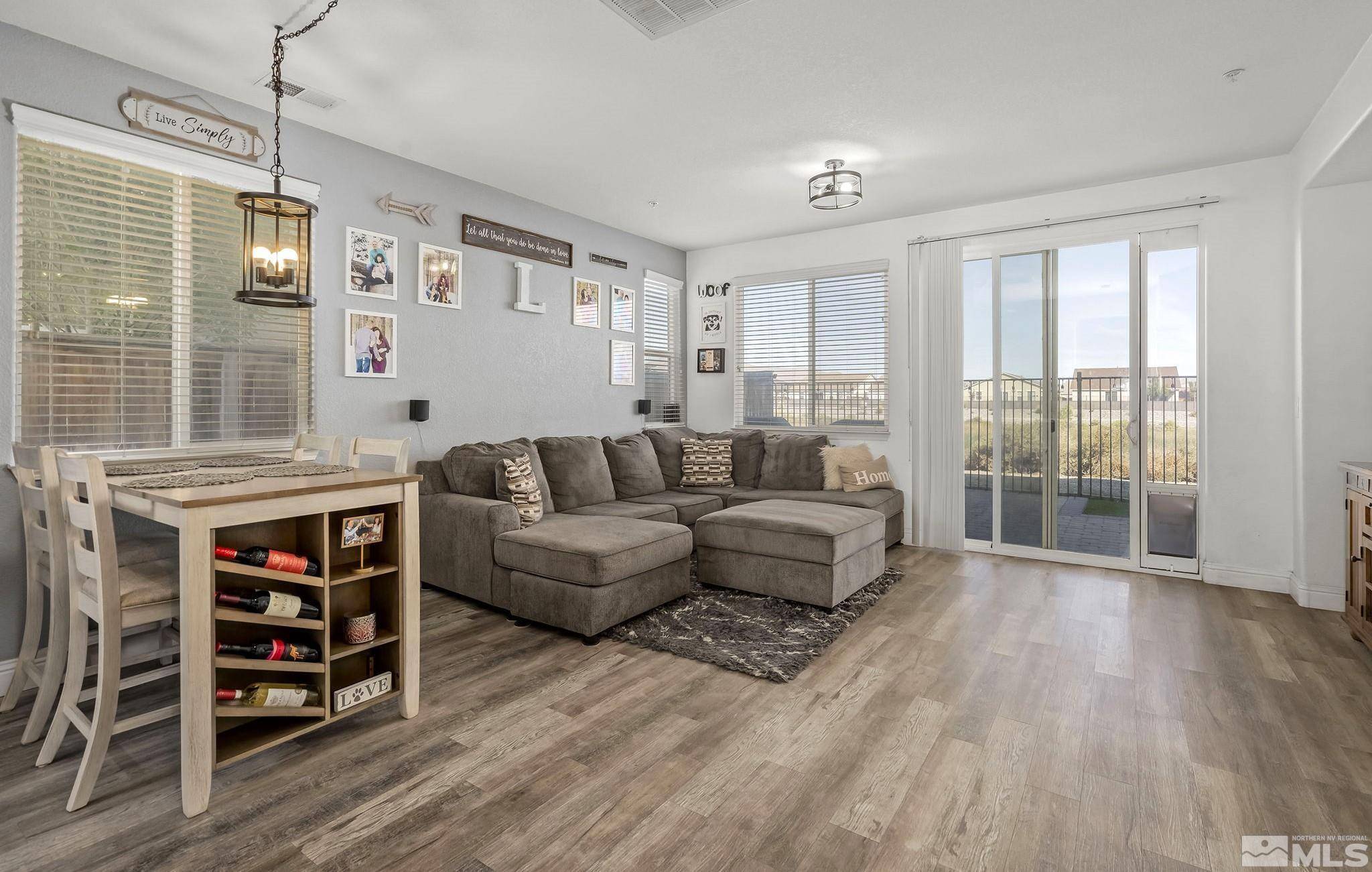$448,900
$448,900
For more information regarding the value of a property, please contact us for a free consultation.
6529 Peppergrass DR Drive Sparks, NV 89436
3 Beds
3 Baths
1,485 SqFt
Key Details
Sold Price $448,900
Property Type Single Family Home
Sub Type Single Family Residence
Listing Status Sold
Purchase Type For Sale
Square Footage 1,485 sqft
Price per Sqft $302
MLS Listing ID 240011635
Sold Date 10/30/24
Bedrooms 3
Full Baths 2
Half Baths 1
HOA Fees $100/mo
Year Built 2007
Annual Tax Amount $1,880
Lot Size 3,920 Sqft
Acres 0.09
Lot Dimensions 0.09
Property Sub-Type Single Family Residence
Property Description
IMMACULATE! Huge pride of ownership! Amazing wide-open backyard views! Gorgeous kitchen and upgraded luxurious bedroom suite! Remodeled primary bath with attractive new barn door and brand-new shower! Large laundry room! All NEW light fixtures! Beautiful durable luxury vinyl plank laminate on first floor, and almost new carpet upstairs! Low yard maintenance – HOA takes care of the entire front yard! Relax on the back paver patio! Near great parks, schools, walking trails! Move-in ready! Priced to sell!, There's more! Spectacular backyard mountain and wetland water views! ** Only 2 blocks to shopping ** Installed fire sprinklers throughout home for safety ** Ring doorbell is included with no service contract ** South facing driveway quickly melts winter snow! ** Super low maintenance back yard ** Buyer to verify all information, including school districts, HOA fees and services.
Location
State NV
County Washoe
Zoning PD
Direction Vista, Peppergrass
Rooms
Family Room Great Rooms
Other Rooms None
Dining Room Living Room Combination
Kitchen Breakfast Bar
Interior
Interior Features Breakfast Bar, High Ceilings, Pantry, Walk-In Closet(s)
Heating Forced Air, Natural Gas
Cooling Central Air, Refrigerated
Flooring Ceramic Tile
Equipment Satellite Dish
Fireplace No
Laundry Laundry Area, Laundry Room, Shelves
Exterior
Exterior Feature Dog Run
Parking Features Attached, Garage Door Opener
Garage Spaces 2.0
Utilities Available Cable Available, Electricity Available, Internet Available, Natural Gas Available, Phone Available, Sewer Available, Water Available, Cellular Coverage, Water Meter Installed
Amenities Available Landscaping, Maintenance Grounds
View Y/N Yes
View Mountain(s), Peek
Roof Type Pitched,Tile
Porch Patio
Total Parking Spaces 2
Garage Yes
Building
Lot Description Common Area, Landscaped, Level, Sprinklers In Front
Story 2
Foundation Slab
Water Public
Structure Type Stucco
Schools
Elementary Schools John Bohach
Middle Schools Sky Ranch
High Schools Spanish Springs
Others
Tax ID 52826111
Acceptable Financing Cash, Conventional, FHA, VA Loan
Listing Terms Cash, Conventional, FHA, VA Loan
Read Less
Want to know what your home might be worth? Contact us for a FREE valuation!

Our team is ready to help you sell your home for the highest possible price ASAP






