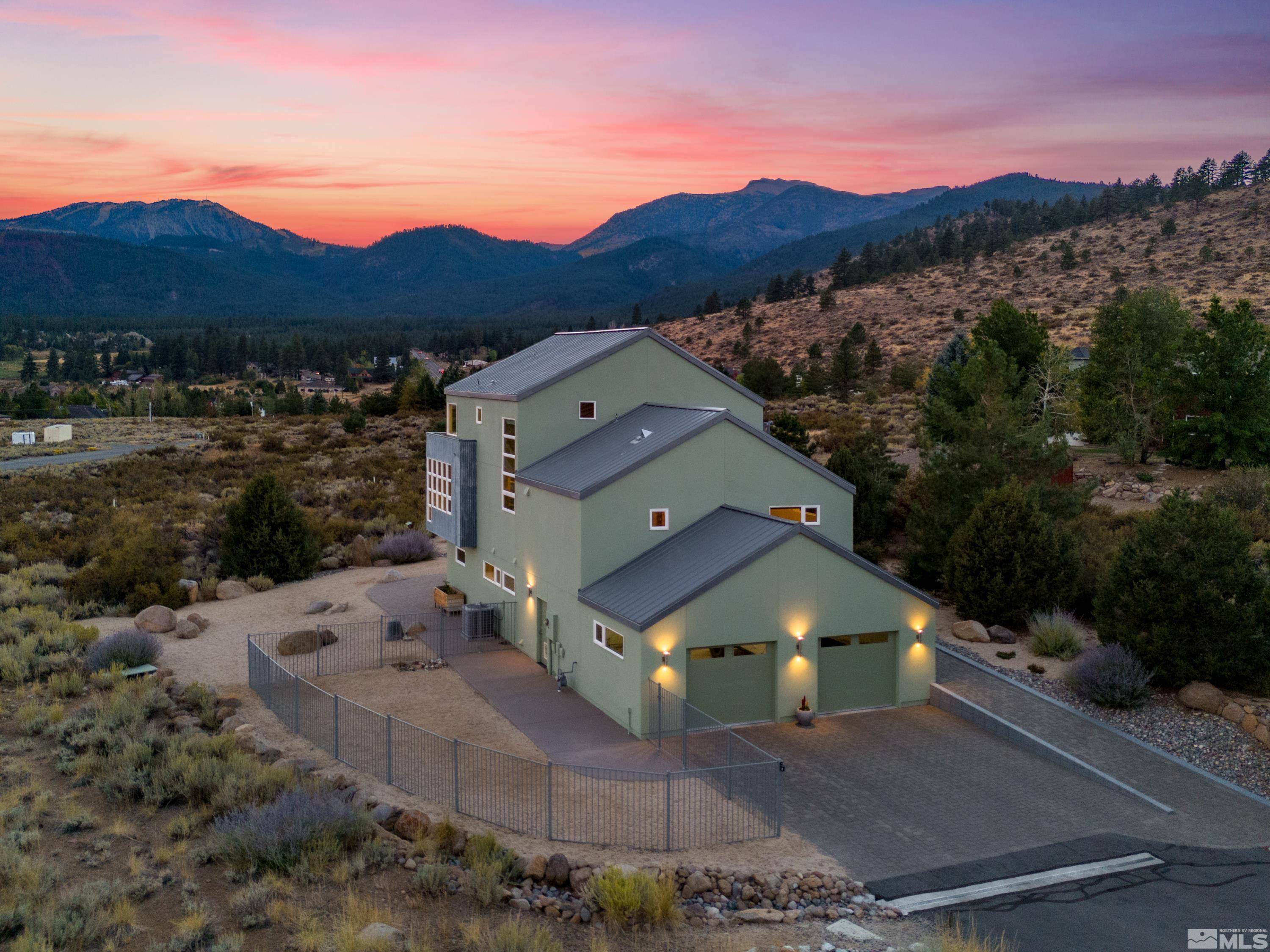$1,575,000
$1,600,000
1.6%For more information regarding the value of a property, please contact us for a free consultation.
10000 Donalisha LN Lane Reno, NV 89511
3 Beds
3 Baths
2,833 SqFt
Key Details
Sold Price $1,575,000
Property Type Single Family Home
Sub Type Single Family Residence
Listing Status Sold
Purchase Type For Sale
Square Footage 2,833 sqft
Price per Sqft $555
MLS Listing ID 240012868
Sold Date 10/29/24
Bedrooms 3
Full Baths 3
Year Built 2004
Annual Tax Amount $7,548
Lot Size 2.830 Acres
Acres 2.83
Lot Dimensions 2.83
Property Sub-Type Single Family Residence
Property Description
With stunning Mount Rose views. spanning 2,833 sq. ft., this two-story home features 3 bedrooms, 3 baths, a lofted primary suite, and a versatile den. Luxury touches include bamboo floors, slab stonework, dual-zone HVAC, and Lutron blinds. Enjoy outdoor living on two expansive decks. No HOA restrictions offer endless possibilities. Minutes from top schools, shopping, hiking trails, and Lake Tahoe. A rare blend of sophistication and nature, This two-story home spans 2,833 square feet and boasts an open floor plan designed for both grand entertaining and serene everyday living. The interior exudes modern luxury, featuring solid bamboo floors throughout and striking slab stonework. The home includes three spacious bedrooms, three full baths, and a versatile den/office/workout room with custom built-in bookshelves. The primary suite is located in a stunning loft that overlooks the expansive living space and offers breathtaking, unobstructed views of the iconic Mount Rose. Wake up to the serene beauty of alpenglow in this lofted retreat, where the Virginia Range transforms into stunning hues of purple and rose at sunset. Natural light floods the home through expansive windows, enhancing the sense of openness and connection with the surrounding landscape. The home is equipped with newer (2018) dual-zone HVAC with a humidifier, on-demand tankless hot water, a water softener, and reverse osmosis drinking water, ensuring the utmost comfort and convenience. **Outdoor Living:** Set on a total of 2.84 acres, this property offers unmatched privacy and endless possibilities. In addition to the 1.73-acre main parcel, an additional 1.11-acre parcel is included, providing even more space to realize your vision. The land includes an additional half-acre purchased to secure an unobstructed view of Mount Rose, and another acre to protect your views of the Virginia Mountain Range. Whether you dream of adding a pool, in-law house, or a massive garage, the space is here—and with no HOA restrictions, your options are limitless. The expansive deck provides the perfect setting for outdoor gatherings, where you can enjoy the celestial beauty of the moon and constellations, with the natural landscape as your backdrop. For the outdoor enthusiast, some of Reno's best hiking trails start right from your doorstep, and Mount Rose Ski Resort is just a 15-minute drive away. Sand Harbor and the stunning beaches of Lake Tahoe are only 25 minutes from your door. **Additional Features:** - Oversized 2-car garage, wired for Tesla - Extra-large gravel parking for toys or RVs - Drip irrigation and updated plumbing with a 10-year warranty - Lutron electronic blinds and newer appliances - Dog run and 2 acres of invisible fencing - Deep under-stairs storage and oversized downstairs bedrooms Located in an area served by some of the best schools in Washoe County, this home is just minutes from shopping centers, while offering a serene escape from the city's hustle and bustle. This is more than just a home—it's a luxurious, private haven that blends modern sophistication with the intimate charm of the wilderness. This exceptional two-story residence, complete with an additional 1.11-acre parcel, invites you to live your dream in the heart of nature, with endless opportunities to create the lifestyle you've always wanted.
Location
State NV
County Washoe
Zoning LDS
Direction Mt Rose, Timberline, Donalisha
Rooms
Family Room Great Rooms
Other Rooms Office Den
Dining Room Great Room
Kitchen Breakfast Bar
Interior
Interior Features Breakfast Bar, High Ceilings, Kitchen Island, Pantry, Smart Thermostat
Heating Forced Air, Natural Gas
Cooling Central Air, Refrigerated
Flooring Stone
Fireplaces Number 1
Equipment Air Purifier
Fireplace Yes
Appliance Electric Cooktop
Laundry Cabinets, Laundry Area, Laundry Room, Sink
Exterior
Exterior Feature Dog Run
Parking Features Assigned, Attached, Electric Vehicle Charging Station(s), Garage Door Opener, RV Access/Parking, Under Building
Garage Spaces 2.0
Utilities Available Electricity Available, Internet Available, Natural Gas Available, Sewer Available, Water Available, Water Meter Installed
Amenities Available None
View Y/N Yes
View Mountain(s), Park/Greenbelt, Ski Resort, Trees/Woods, Valley
Roof Type Metal,Pitched
Porch Patio, Deck
Total Parking Spaces 2
Garage Yes
Building
Lot Description Adjoins BLM/BIA Land, Cul-De-Sac, Gentle Sloping, Landscaped, Level, Open Lot, Sloped Down
Story 2
Foundation Crawl Space
Water Public
Structure Type Stucco
Schools
Elementary Schools Hunsberger
Middle Schools Marce Herz
High Schools Galena
Others
Tax ID 04922115
Acceptable Financing 1031 Exchange, Cash, Conventional, FHA, VA Loan
Listing Terms 1031 Exchange, Cash, Conventional, FHA, VA Loan
Read Less
Want to know what your home might be worth? Contact us for a FREE valuation!

Our team is ready to help you sell your home for the highest possible price ASAP






