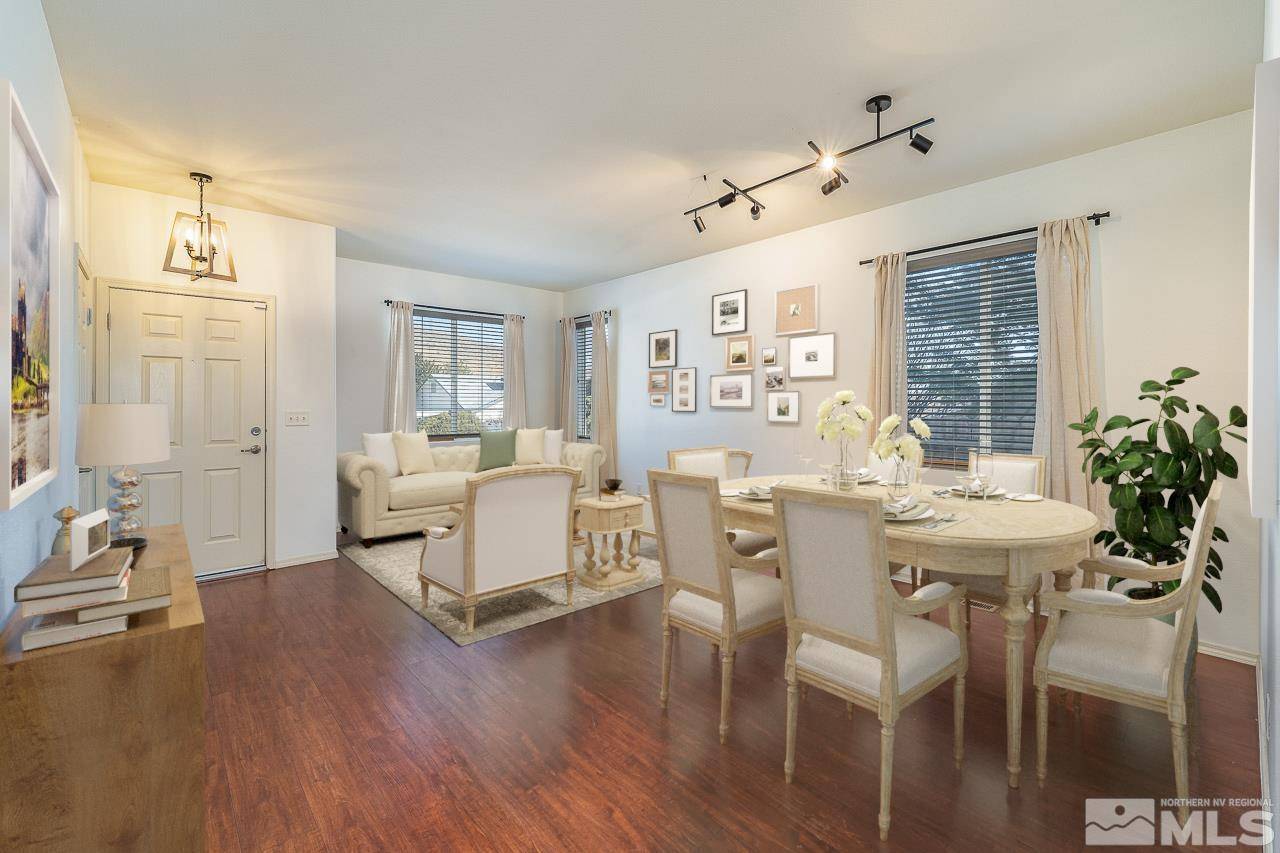$697,000
$714,900
2.5%For more information regarding the value of a property, please contact us for a free consultation.
4060 Kings ROW Row Reno, NV 89503
4 Beds
3 Baths
2,420 SqFt
Key Details
Sold Price $697,000
Property Type Single Family Home
Sub Type Single Family Residence
Listing Status Sold
Purchase Type For Sale
Square Footage 2,420 sqft
Price per Sqft $288
MLS Listing ID 240008547
Sold Date 10/29/24
Bedrooms 4
Full Baths 2
Half Baths 1
Year Built 1999
Annual Tax Amount $3,331
Lot Size 6,534 Sqft
Acres 0.15
Lot Dimensions 0.15
Property Sub-Type Single Family Residence
Property Description
Beautifully updated home in the highly sought after Northwest Reno with VIEWS, VIEWS, VIEWS of the Sierras! BRAND NEW 50 YEAR ROOF! This two story, four bedroom, three bathroom home brings together touches of rustic and modern. Lux vinyl plank flooring is continuous throughout the main living areas., The kitchen is complete with two-tone colored cabinets, quartz and butcher block counters and stainless steel appliances and a built-in beverage fridge. There is one bedroom and one full bathroom on the main level for the ultimate guest suite or live-in parent. Upstairs there is a large bonus room, perfect for a playroom or media room! There's two spacious bedrooms - one with a fun board and batten wall feature! The primary suite is full of natural light, airy & is finished with a deck perfect for enjoying your morning coffee in front of the Sierras. Truly the WOW factor you've been waiting for. Enjoy those views in the backyard appointed with a concrete patio & fruit trees boasting bountiful harvests of peach, apricot & plums! *SOME PHOTOS IN THIS LISTING HAVE BEEN VIRTUALLY STAGED**
Location
State NV
County Washoe
Zoning SF8
Direction McCarran to Kings Row
Rooms
Family Room Great Rooms
Other Rooms Bonus Room
Dining Room Living Room Combination
Kitchen Breakfast Bar
Interior
Interior Features Breakfast Bar, Kitchen Island, Walk-In Closet(s)
Heating Forced Air, Natural Gas
Cooling Central Air, Refrigerated
Flooring Laminate
Fireplace No
Laundry In Hall, Laundry Area, Shelves
Exterior
Exterior Feature None
Parking Features Attached, Garage Door Opener
Garage Spaces 2.0
Utilities Available Cable Available, Electricity Available, Internet Available, Natural Gas Available, Phone Available, Sewer Available, Water Available, Water Meter Installed
Amenities Available None
View Y/N Yes
View City, Mountain(s), Trees/Woods, Valley
Roof Type Composition,Pitched,Shingle
Porch Patio, Deck
Total Parking Spaces 2
Garage Yes
Building
Lot Description Landscaped, Level, Sprinklers In Front, Sprinklers In Rear
Story 2
Foundation Slab
Water Public
Structure Type Masonite,Wood Siding
Schools
Elementary Schools Towles
Middle Schools Clayton
High Schools Mc Queen
Others
Tax ID 20434104
Acceptable Financing 1031 Exchange, Cash, Conventional, FHA, VA Loan
Listing Terms 1031 Exchange, Cash, Conventional, FHA, VA Loan
Read Less
Want to know what your home might be worth? Contact us for a FREE valuation!

Our team is ready to help you sell your home for the highest possible price ASAP






